4515 N Linn Avenue, Oklahoma City, OK 73112
Local realty services provided by:ERA Courtyard Real Estate
Listed by: cassidy johnson
Office: keller williams realty elite
MLS#:1202594
Source:OK_OKC
Price summary
- Price:$314,900
- Price per sq. ft.:$180.56
About this home
Timeless Charm, Major Updates, & a Backyard Pool!
This beautifully updated home combines original character with significant modern improvements. Located in an established neighborhood with quick access to NW Expressway, I-44, and HW 74, the property features a pool and plenty of remaining yard space.
Step inside to a home that feels instantly inviting. The fresh interior and exterior paint sets a clean, warm tone, beautifully paired with restored original hardwood floors and updated windows that let in natural light. Throughout the home, you will find updated lighting and plumbing fixtures that add a fresh touch to the classic layout. A freshly painted gas fireplace serves as a charming statement piece, adding character and warmth to the space.
The kitchen is beautifully designed with quartz countertops, bar seating, and a deep farmhouse sink. A walk-in pantry and matching charcoal stainless-steel appliances complete the space. The bathrooms are fully remodeled, featuring a large walk-in shower and a shower/tub combo.
This home offers serious value with major system replacements already completed: a new roof and gutters (May 2023), a complete HVAC system replacement with all new ducts (2024), new hot water tank (2025), and updated plumbing.
Outside, the backyard features a swimming pool with new tile and plaster, alongside a storage shed that keeps pool equipment protected and out of sight. Unlike many pool homes, this property still offers yard space. Complete with a 2-car garage, this home is move-in ready. Owner is a licensed realtor.
Contact an agent
Home facts
- Year built:1957
- Listing ID #:1202594
- Added:85 day(s) ago
- Updated:February 16, 2026 at 08:30 AM
Rooms and interior
- Bedrooms:3
- Total bathrooms:2
- Full bathrooms:2
- Living area:1,744 sq. ft.
Heating and cooling
- Cooling:Central Electric
- Heating:Central Gas
Structure and exterior
- Roof:Composition
- Year built:1957
- Building area:1,744 sq. ft.
- Lot area:0.16 Acres
Schools
- High school:John Marshall HS
- Middle school:John Marshall MS
- Elementary school:Monroe ES
Utilities
- Water:Public
Finances and disclosures
- Price:$314,900
- Price per sq. ft.:$180.56
New listings near 4515 N Linn Avenue
- New
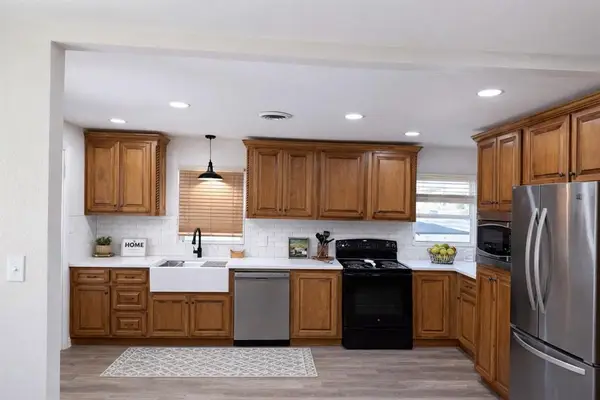 $164,000Active3 beds 1 baths1,339 sq. ft.
$164,000Active3 beds 1 baths1,339 sq. ft.200 E Coe Drive, Oklahoma City, OK 73110
MLS# 1214461Listed by: HAYES REBATE REALTY GROUP - New
 $340,000Active4 beds 3 baths2,095 sq. ft.
$340,000Active4 beds 3 baths2,095 sq. ft.11129 SW 30th Circle, Yukon, OK 73099
MLS# 1214476Listed by: METRO GROUP BROKERS LLC - New
 $190,000Active2 beds 2 baths1,170 sq. ft.
$190,000Active2 beds 2 baths1,170 sq. ft.1620 NE 12th Street, Oklahoma City, OK 73117
MLS# 1214369Listed by: KELLER WILLIAMS-YUKON - New
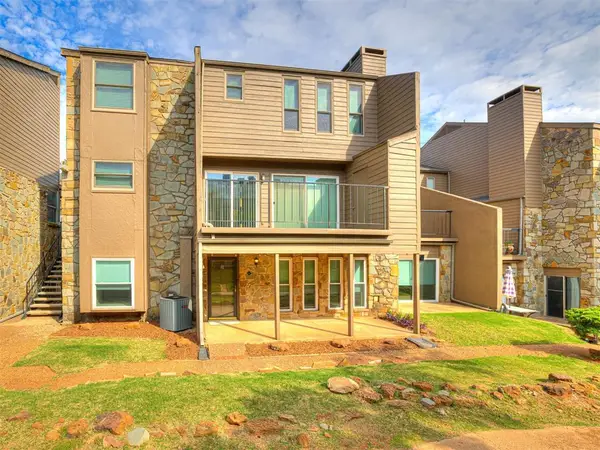 $139,900Active2 beds 2 baths1,184 sq. ft.
$139,900Active2 beds 2 baths1,184 sq. ft.6000 N Pennsylvania Avenue #115, Oklahoma City, OK 73112
MLS# 1214424Listed by: INFINITY REAL ESTATE GROUP LLC  $270,000Pending3 beds 2 baths1,628 sq. ft.
$270,000Pending3 beds 2 baths1,628 sq. ft.216 SW 148th Street, Oklahoma City, OK 73170
MLS# 1214473Listed by: WEST AND MAIN HOMES- New
 $150,000Active2.2 Acres
$150,000Active2.2 Acres0 N Bartel Road, Oklahoma City, OK 73121
MLS# 1213994Listed by: ELLUM REALTY FIRM - New
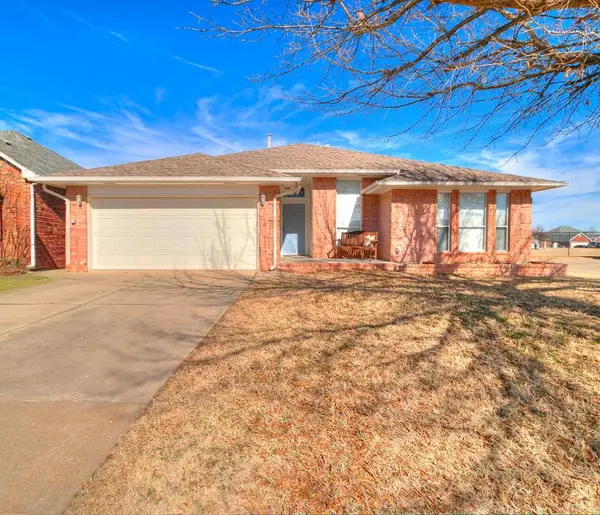 $264,900Active3 beds 2 baths1,894 sq. ft.
$264,900Active3 beds 2 baths1,894 sq. ft.5025 SE 47th Street, Oklahoma City, OK 73135
MLS# 1214130Listed by: COLLECTION 7 REALTY - New
 $380,000Active4 beds 3 baths2,014 sq. ft.
$380,000Active4 beds 3 baths2,014 sq. ft.4017 Angel Oak Drive, Oklahoma City, OK 73179
MLS# 1214466Listed by: EPIQUE REALTY - New
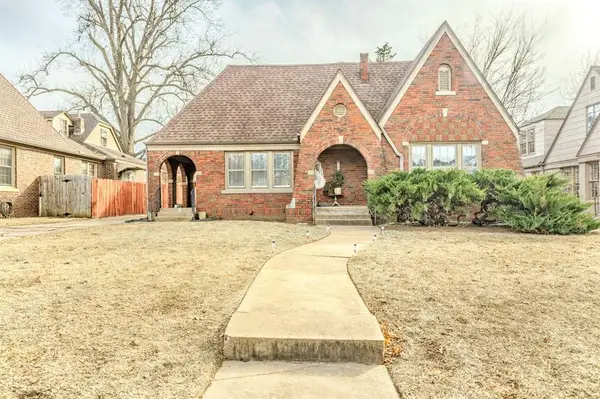 $535,000Active4 beds 4 baths2,721 sq. ft.
$535,000Active4 beds 4 baths2,721 sq. ft.908 NW 42nd Street, Oklahoma City, OK 73118
MLS# 1213933Listed by: METRO MARK REALTORS - New
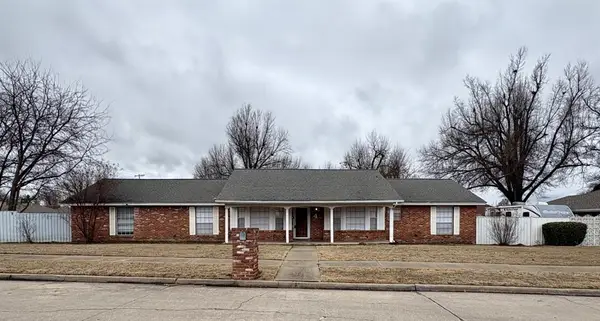 $232,000Active3 beds 3 baths1,956 sq. ft.
$232,000Active3 beds 3 baths1,956 sq. ft.4 SW 98th Street, Oklahoma City, OK 73139
MLS# 1213394Listed by: CROSSLAND REAL ESTATE

