4609 NW 119th Street, Oklahoma City, OK 73162
Local realty services provided by:ERA Courtyard Real Estate
Listed by: christle m walker
Office: wise oak realty llc.
MLS#:1202618
Source:OK_OKC
4609 NW 119th Street,Oklahoma City, OK 73162
$274,990
- 3 Beds
- 2 Baths
- 1,891 sq. ft.
- Single family
- Active
Price summary
- Price:$274,990
- Price per sq. ft.:$145.42
About this home
*Please read Realtor remarks*
Well-maintained home located in the gated community of Rosedale Gardens. This property offers access to a community pool and clubhouse, along with numerous interior updates.
The kitchen features refinished cabinets, granite countertops, under cabinet lighting, and convenient cabinet drawers inside the lowers for added storage and functionality. The home includes updated windows with window coverings on all windows. Flooring has been updated with beautiful wood laminate throughout.
The living area includes a gas fireplace with shelving and cabinets surrounding, and the home has ceiling fans in every room. Both the dining and the master bedroom offers sliding patio doors leading to a privacy-fenced backyard.
The spacious master bedroom offers direct access to the backyard through its private sliding patio door, creating a bright, relaxing retreat with effortless indoor-outdoor flow. The en-suite master bathroom features a jacuzzi bathtub, a separate stand-up shower, and a well-designed layout for comfort and convenience. A large walk-in closet completes the suite, providing ample storage and an organized space for your wardrobe.
This move-in ready property provides modern updates in a desirable gated neighborhood. Schedule your showing today.
Contact an agent
Home facts
- Year built:2001
- Listing ID #:1202618
- Added:46 day(s) ago
- Updated:January 07, 2026 at 01:42 PM
Rooms and interior
- Bedrooms:3
- Total bathrooms:2
- Full bathrooms:2
- Living area:1,891 sq. ft.
Heating and cooling
- Cooling:Central Electric
- Heating:Central Gas
Structure and exterior
- Roof:Composition
- Year built:2001
- Building area:1,891 sq. ft.
- Lot area:0.13 Acres
Schools
- High school:Putnam City HS
- Middle school:Hefner MS
- Elementary school:Dennis ES
Finances and disclosures
- Price:$274,990
- Price per sq. ft.:$145.42
New listings near 4609 NW 119th Street
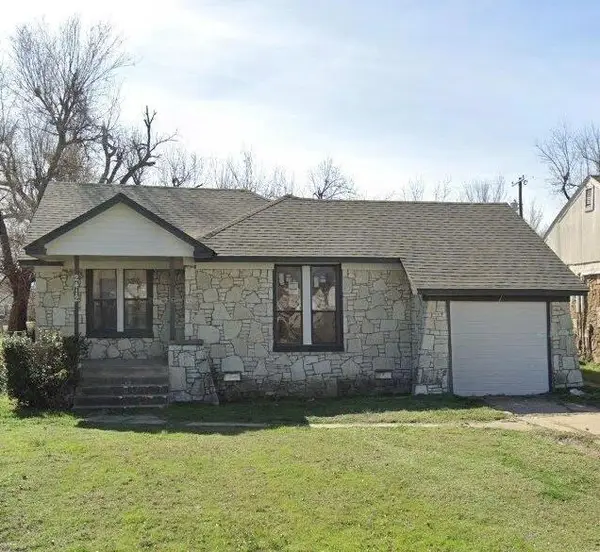 $165,000Pending3 beds 2 baths1,262 sq. ft.
$165,000Pending3 beds 2 baths1,262 sq. ft.2412 E Madison Street, Oklahoma City, OK 73111
MLS# 1207933Listed by: KELLER WILLIAMS REALTY ELITE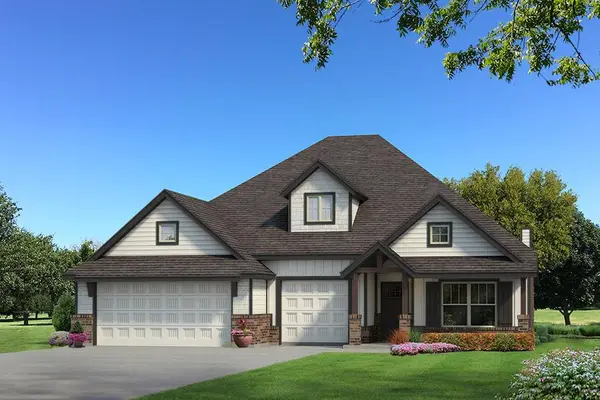 $446,840Pending4 beds 3 baths2,450 sq. ft.
$446,840Pending4 beds 3 baths2,450 sq. ft.9213 NW 86th Terrace, Yukon, OK 73099
MLS# 1208050Listed by: PREMIUM PROP, LLC- New
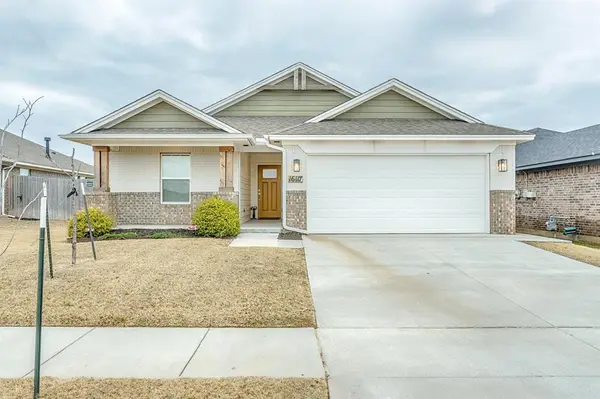 $259,900Active3 beds 2 baths1,158 sq. ft.
$259,900Active3 beds 2 baths1,158 sq. ft.16117 Drywater Drive, Oklahoma City, OK 73170
MLS# 1206806Listed by: RE/MAX FIRST - New
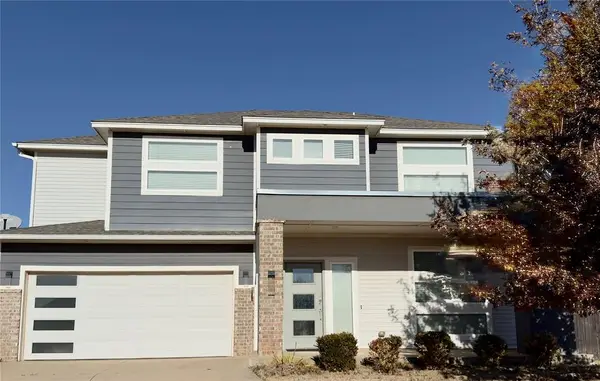 $438,000Active4 beds 3 baths2,610 sq. ft.
$438,000Active4 beds 3 baths2,610 sq. ft.605 NW 179th Circle, Edmond, OK 73012
MLS# 1206935Listed by: GOLD TREE REALTORS LLC - New
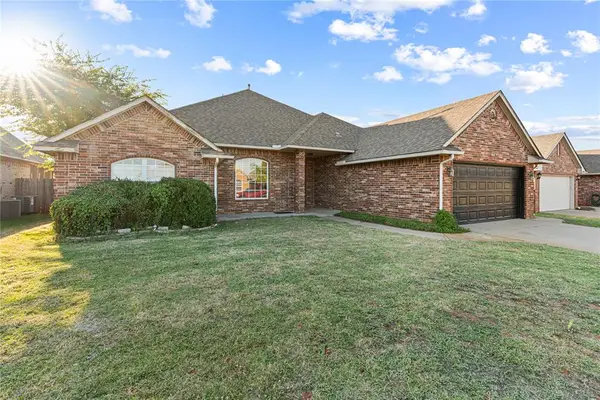 $349,900Active6 beds 3 baths2,873 sq. ft.
$349,900Active6 beds 3 baths2,873 sq. ft.13921 Korbyn Drive, Yukon, OK 73099
MLS# 1207580Listed by: SALT REAL ESTATE INC - New
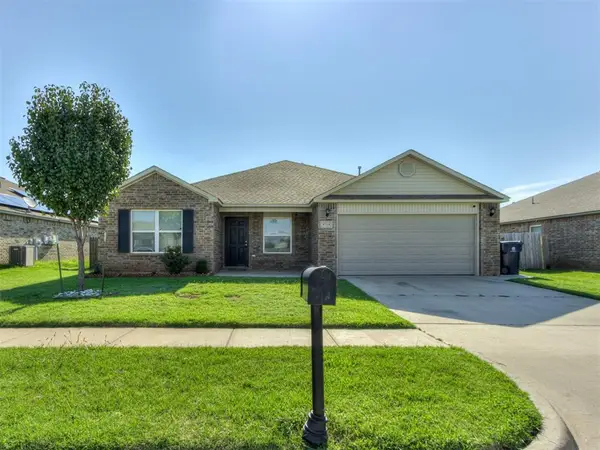 $260,000Active4 beds 2 baths1,713 sq. ft.
$260,000Active4 beds 2 baths1,713 sq. ft.4724 Fieldstone Drive, Oklahoma City, OK 73179
MLS# 1207689Listed by: GAME CHANGER REAL ESTATE - New
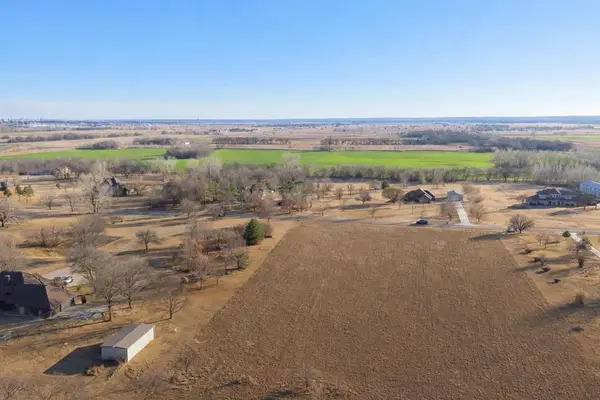 $375,000Active5 Acres
$375,000Active5 Acres1111 S Mclaughlin Drives, Oklahoma City, OK 73170
MLS# 1207935Listed by: HAMILWOOD REAL ESTATE - New
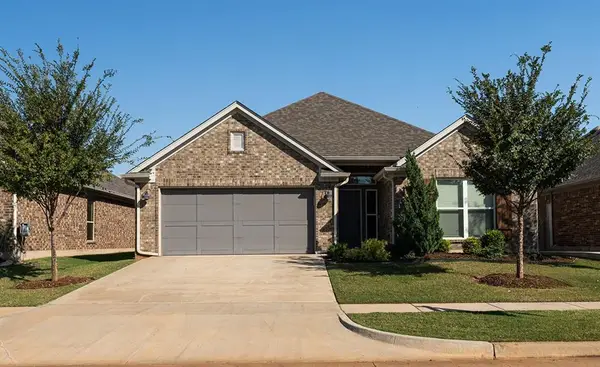 $285,000Active3 beds 4 baths1,666 sq. ft.
$285,000Active3 beds 4 baths1,666 sq. ft.24 Carat Drive, Yukon, OK 73099
MLS# 1208006Listed by: RE/MAX PREFERRED - New
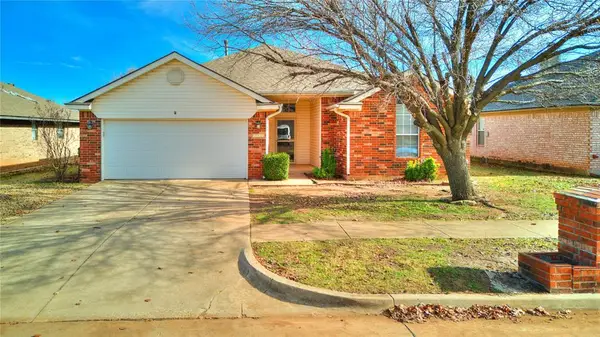 $234,900Active3 beds 2 baths1,489 sq. ft.
$234,900Active3 beds 2 baths1,489 sq. ft.16404 Osceola Trail, Edmond, OK 73013
MLS# 1208074Listed by: KELLER WILLIAMS CENTRAL OK ED - New
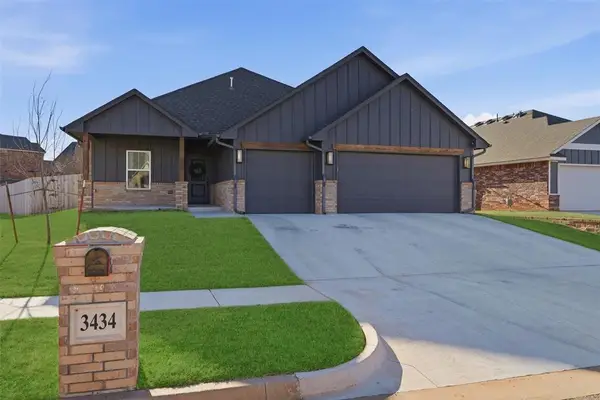 $334,500Active3 beds 2 baths1,753 sq. ft.
$334,500Active3 beds 2 baths1,753 sq. ft.3434 NW 178th Terrace, Edmond, OK 73012
MLS# 1208139Listed by: MCGRAW REALTORS (BO)
