4700 SE 118 Street, Oklahoma City, OK 73165
Local realty services provided by:ERA Courtyard Real Estate
Listed by: cindy shannon
Office: andy janko realty ltd co.
MLS#:1179994
Source:OK_OKC
Price summary
- Price:$425,000
- Price per sq. ft.:$172.55
About this home
Beautiful One Level Ranch-Style Home with Huge Workshop on .65 Acres of Country Living Near Downtown Moore!!! 3 Bedrooms + Office + 2 Dining + 2 Living + 2 1/2 Bathrooms + 2-Car Garage; RV Hookups; Marble Window Sills Throughout; Central Vacuum; Newer Storage Shed (2021); Fencing with Gated Entrance (2023); Workshop has Newer Concrete Driveway & Floor, Newer Electricity & Newer Overhead Garage Door Lift (2021); New Tiled Flooring (2024); Newer Well Pump (2022); New Class 4 Hail Resistant Roof w/Certificate and New Gutters(2025); New Workshop Roof (2025); 2 New Hot Water Heaters; 2 Fireplaces (Den insert it new in 2024) COZY LIVING/DEN: Fireplace, Cathedral Ceiling, Newer Carpet (2021), Newer Motorized Hunter Douglas Blinds (2021/2022), Newer Fan w/Light (2022), Large Windows. WONDERFUL KITCHEN: Granite Countertops, Breakfast Bar, New SS Dishwasher, SS Glass Cooktop Stove w/Self-Cleaning Oven, SS Built-in Microwave, Canned Lights. INCREDIBLE MASTER SUITE: Quaint Nook with Amazing Window Views, Marble Countertops, Vaulted Ceiling, Door to Patio, Hunter Douglas Blinds, Jacuzzi Jetted Corner Tub, New Shower (2024), Makeup Vanity. VIRTUAL TOUR VIDEO AVAILABLE.
Contact an agent
Home facts
- Year built:1997
- Listing ID #:1179994
- Added:219 day(s) ago
- Updated:February 16, 2026 at 05:18 AM
Rooms and interior
- Bedrooms:3
- Total bathrooms:3
- Full bathrooms:2
- Half bathrooms:1
- Living area:2,463 sq. ft.
Heating and cooling
- Cooling:Central Electric
- Heating:Central Gas
Structure and exterior
- Roof:Composition
- Year built:1997
- Building area:2,463 sq. ft.
- Lot area:0.65 Acres
Schools
- High school:Moore HS
- Middle school:Central JHS
- Elementary school:Sooner ES
Utilities
- Water:Private Well Available
- Sewer:Septic Tank
Finances and disclosures
- Price:$425,000
- Price per sq. ft.:$172.55
New listings near 4700 SE 118 Street
- New
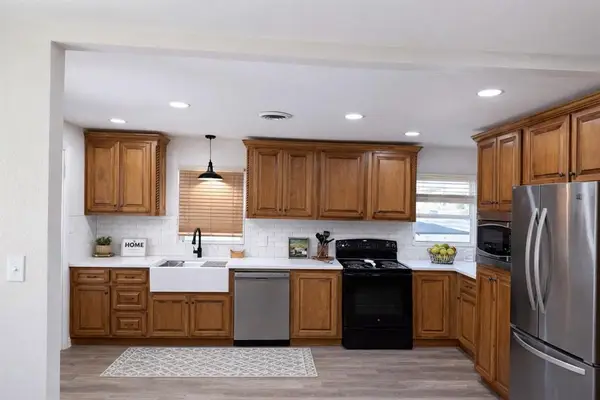 $164,000Active3 beds 1 baths1,339 sq. ft.
$164,000Active3 beds 1 baths1,339 sq. ft.200 E Coe Drive, Oklahoma City, OK 73110
MLS# 1214461Listed by: HAYES REBATE REALTY GROUP - New
 $340,000Active4 beds 3 baths2,095 sq. ft.
$340,000Active4 beds 3 baths2,095 sq. ft.11129 SW 30th Circle, Yukon, OK 73099
MLS# 1214476Listed by: METRO GROUP BROKERS LLC - New
 $190,000Active2 beds 2 baths1,170 sq. ft.
$190,000Active2 beds 2 baths1,170 sq. ft.1620 NE 12th Street, Oklahoma City, OK 73117
MLS# 1214369Listed by: KELLER WILLIAMS-YUKON - New
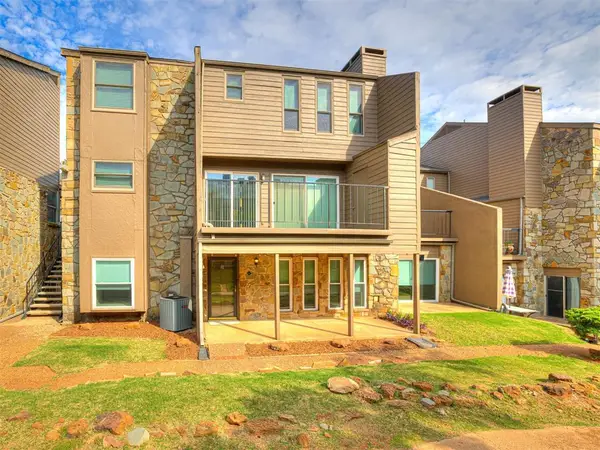 $139,900Active2 beds 2 baths1,184 sq. ft.
$139,900Active2 beds 2 baths1,184 sq. ft.6000 N Pennsylvania Avenue #115, Oklahoma City, OK 73112
MLS# 1214424Listed by: INFINITY REAL ESTATE GROUP LLC  $270,000Pending3 beds 2 baths1,628 sq. ft.
$270,000Pending3 beds 2 baths1,628 sq. ft.216 SW 148th Street, Oklahoma City, OK 73170
MLS# 1214473Listed by: WEST AND MAIN HOMES- New
 $150,000Active2.2 Acres
$150,000Active2.2 Acres0 N Bartel Road, Oklahoma City, OK 73121
MLS# 1213994Listed by: ELLUM REALTY FIRM - New
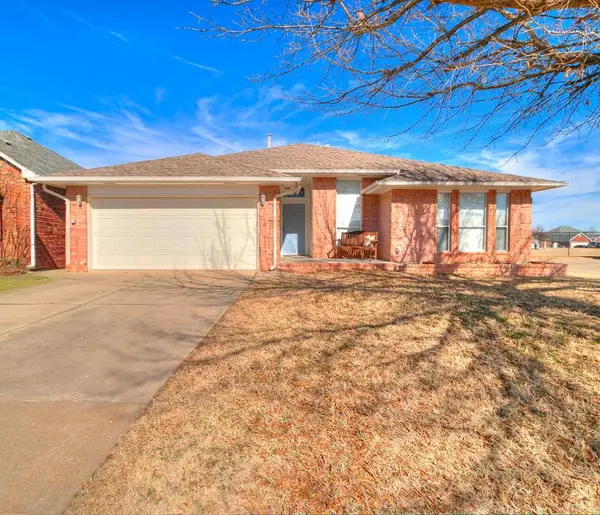 $264,900Active3 beds 2 baths1,894 sq. ft.
$264,900Active3 beds 2 baths1,894 sq. ft.5025 SE 47th Street, Oklahoma City, OK 73135
MLS# 1214130Listed by: COLLECTION 7 REALTY - New
 $380,000Active4 beds 3 baths2,014 sq. ft.
$380,000Active4 beds 3 baths2,014 sq. ft.4017 Angel Oak Drive, Oklahoma City, OK 73179
MLS# 1214466Listed by: EPIQUE REALTY - New
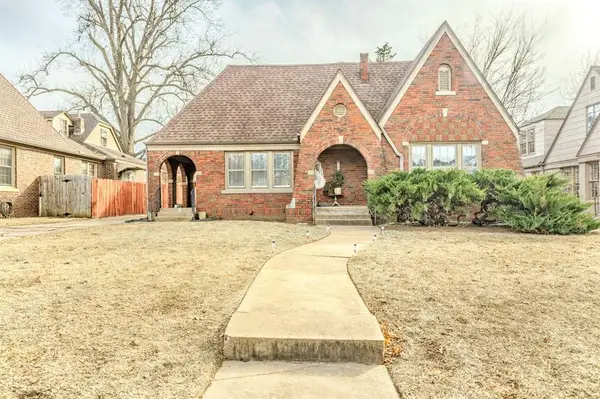 $535,000Active4 beds 4 baths2,721 sq. ft.
$535,000Active4 beds 4 baths2,721 sq. ft.908 NW 42nd Street, Oklahoma City, OK 73118
MLS# 1213933Listed by: METRO MARK REALTORS - New
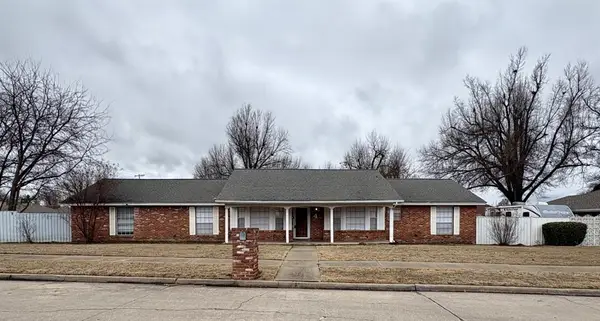 $232,000Active3 beds 3 baths1,956 sq. ft.
$232,000Active3 beds 3 baths1,956 sq. ft.4 SW 98th Street, Oklahoma City, OK 73139
MLS# 1213394Listed by: CROSSLAND REAL ESTATE

