4701 Crystal Hill Drive, Oklahoma City, OK 73179
Local realty services provided by:ERA Courtyard Real Estate
Listed by:amy wilson
Office:keller williams-yukon
MLS#:1179732
Source:OK_OKC
4701 Crystal Hill Drive,Oklahoma City, OK 73179
$222,500
- 3 Beds
- 2 Baths
- 1,260 sq. ft.
- Single family
- Pending
Price summary
- Price:$222,500
- Price per sq. ft.:$176.59
About this home
Welcome to 4701 Crystal Hill Drive – a beautifully maintained 3-bedroom, 2-bathroom home that feels practically brand new!
With 1,260 square feet of thoughtfully designed living space, this home offers a light and bright interior and tile flooring throughout the main living areas, combining both style and easy maintenance. The open-concept living and dining areas are filled with natural light, creating a warm and inviting space for everyday living or entertaining.
The kitchen features a spacious layout with ample cabinetry, a breakfast bar, and sleek finishes that will make cooking a joy. The primary suite includes an ensuite bathroom and generous closet space, while the secondary bedrooms are well-sized with great natural light.
Recent upgrades include LeafFilter gutter protection and a garage door opener installed by the current owner, offering added comfort and convenience.
Located in a desirable neighborhood with access to a community pool and recreation center, this home offers the perfect blend of low-maintenance living and great amenities. Whether you're looking to settle in or invest, this one is a must-see!
This home is not in a flood zone
Contact an agent
Home facts
- Year built:2022
- Listing ID #:1179732
- Added:81 day(s) ago
- Updated:September 29, 2025 at 08:51 PM
Rooms and interior
- Bedrooms:3
- Total bathrooms:2
- Full bathrooms:2
- Living area:1,260 sq. ft.
Heating and cooling
- Cooling:Central Electric
- Heating:Central Gas
Structure and exterior
- Roof:Composition
- Year built:2022
- Building area:1,260 sq. ft.
- Lot area:0.1 Acres
Schools
- High school:Mustang HS
- Middle school:Canyon Ridge IES,Mustang North MS
- Elementary school:Prairie View ES
Finances and disclosures
- Price:$222,500
- Price per sq. ft.:$176.59
New listings near 4701 Crystal Hill Drive
- New
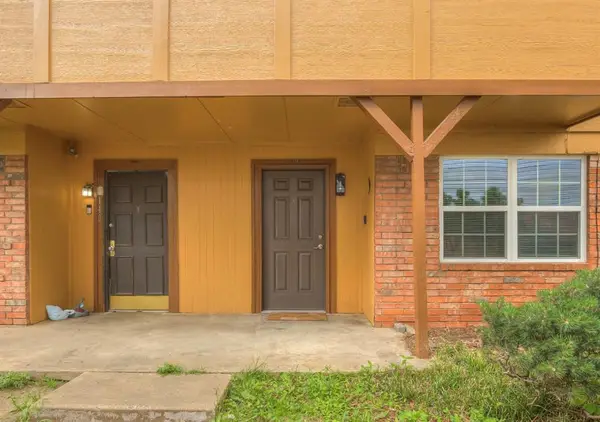 $88,000Active2 beds 3 baths1,114 sq. ft.
$88,000Active2 beds 3 baths1,114 sq. ft.2608 N Ann Arbor Street #139, Oklahoma City, OK 73127
MLS# 1193627Listed by: ARISTON REALTY - New
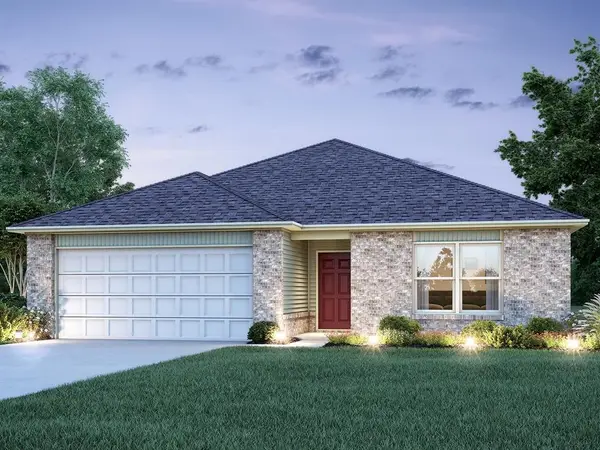 $224,900Active3 beds 2 baths1,355 sq. ft.
$224,900Active3 beds 2 baths1,355 sq. ft.10013 SW 39th Street, Mustang, OK 73064
MLS# 1193652Listed by: COPPER CREEK REAL ESTATE - New
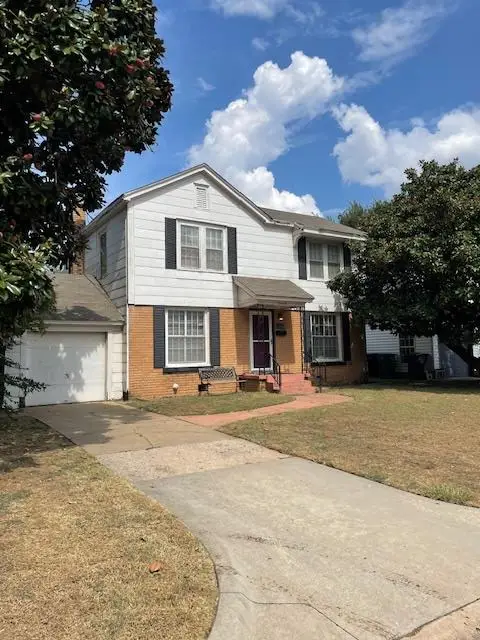 $135,000Active2 beds 1 baths1,304 sq. ft.
$135,000Active2 beds 1 baths1,304 sq. ft.3405 NW 24th Street, Oklahoma City, OK 73107
MLS# 1193666Listed by: RE/MAX PREFERRED - New
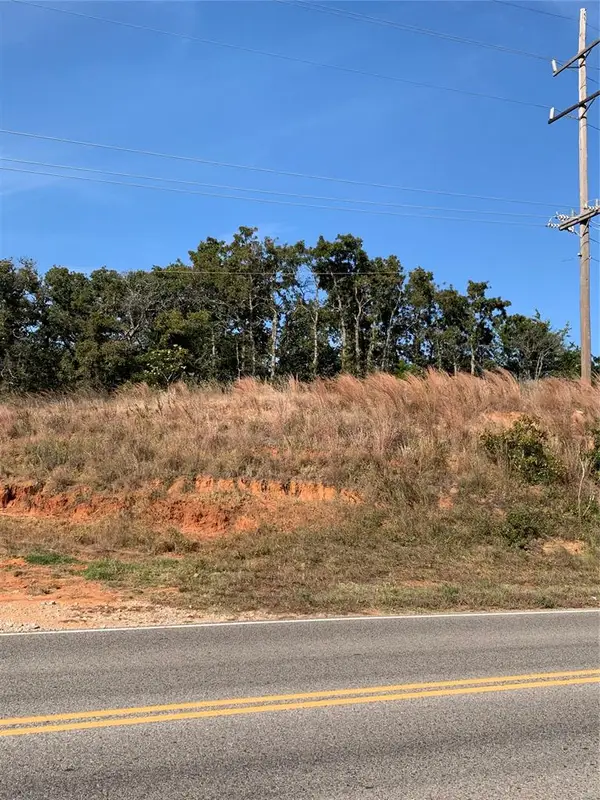 $250,000Active5 Acres
$250,000Active5 Acres14801 SE 149th Street, Oklahoma City, OK 73165
MLS# 1193675Listed by: REALTY EXPERTS, INC - New
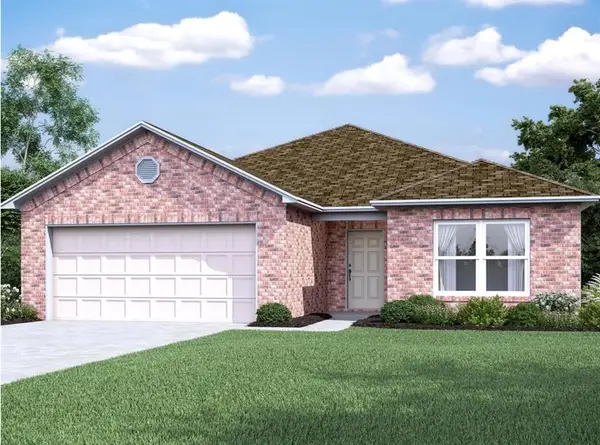 $251,900Active4 beds 2 baths1,840 sq. ft.
$251,900Active4 beds 2 baths1,840 sq. ft.10009 SW 39th Street, Mustang, OK 73064
MLS# 1193650Listed by: COPPER CREEK REAL ESTATE - New
 $165,000Active3 beds 2 baths1,400 sq. ft.
$165,000Active3 beds 2 baths1,400 sq. ft.1313 NW 105th Street, Oklahoma City, OK 73114
MLS# 1193519Listed by: BRIX REALTY - New
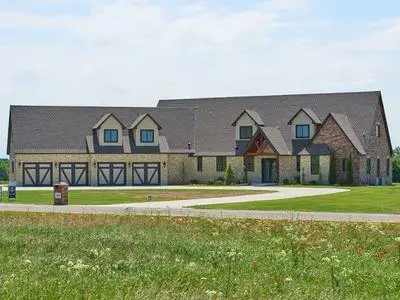 $1,150,000Active4 beds 5 baths4,182 sq. ft.
$1,150,000Active4 beds 5 baths4,182 sq. ft.10901 Kase Drive, Mustang, OK 73064
MLS# 1193635Listed by: FLYNN REALTY - New
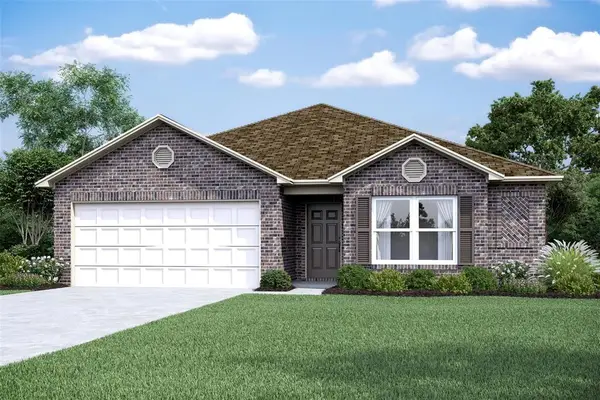 $248,900Active4 beds 2 baths1,613 sq. ft.
$248,900Active4 beds 2 baths1,613 sq. ft.3908 Olivia Street, Mustang, OK 73064
MLS# 1193639Listed by: COPPER CREEK REAL ESTATE - New
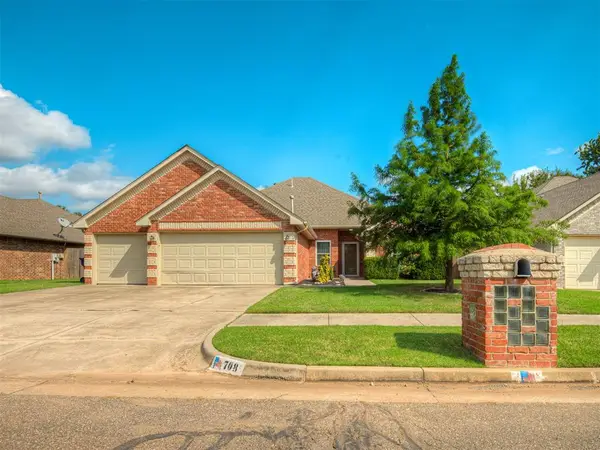 $285,000Active3 beds 2 baths1,917 sq. ft.
$285,000Active3 beds 2 baths1,917 sq. ft.708 Garrison Lane, Yukon, OK 73099
MLS# 1193640Listed by: DC KELLEY REALTY - New
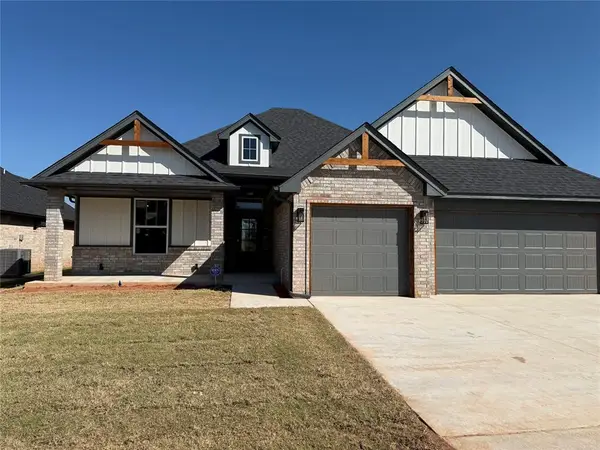 $369,000Active4 beds 3 baths1,922 sq. ft.
$369,000Active4 beds 3 baths1,922 sq. ft.10437 SW 50th Street, Mustang, OK 73064
MLS# 1193266Listed by: RE/MAX ENERGY REAL ESTATE
