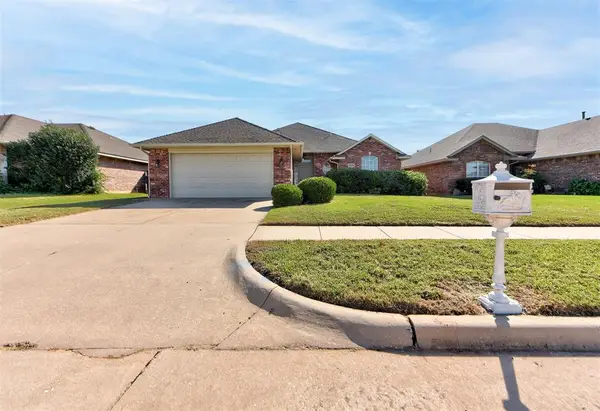4705 N Miller Avenue, Oklahoma City, OK 73112
Local realty services provided by:ERA Courtyard Real Estate
Listed by:samuel gosdin
Office:homestead + co
MLS#:1189167
Source:OK_OKC
4705 N Miller Avenue,Oklahoma City, OK 73112
$200,000
- 3 Beds
- 2 Baths
- 1,521 sq. ft.
- Single family
- Pending
Price summary
- Price:$200,000
- Price per sq. ft.:$131.49
About this home
BACK ON MARKET AT NO FAULT OF THE SELLER!!
Discover your fully renovated, turn-key, move-in ready single-family home in the highly sought-after Mayfair Heights neighborhood of Oklahoma City. Boasting 3 bedrooms, 2 full baths, and approximately 1,521sqft of stylish, updated living space set on a generous 8,700sqft lot, this freshly refreshed gem features newly painted interior and exterior, gleaming hardwood floors, modern stainless steel appliances, granite countertops, in-unit washer/dryer, and a cozy fireplace accented by stone exterior charm. With a garage, forced-air heating, air conditioning, and high-speed internet ready, it’s designed for comfort and efficiency. Built in 1948, this turn-key home blends classic craftsmanship with today’s conveniences. Ideally located in Mayfair Heights, you’re just minutes from top shopping, dining, parks, and major thoroughfares -
Just down the street from The Oak!—making it the perfect starter home, family-friendly retreat, or investment opportunity. Act fast—your effortlessly beautiful, perfectly priced dream home awaits! Property comes with Washer, Dryer, Fridge!
Contact an agent
Home facts
- Year built:1948
- Listing ID #:1189167
- Added:27 day(s) ago
- Updated:September 27, 2025 at 07:29 AM
Rooms and interior
- Bedrooms:3
- Total bathrooms:2
- Full bathrooms:2
- Living area:1,521 sq. ft.
Heating and cooling
- Cooling:Central Electric
- Heating:Central Gas
Structure and exterior
- Roof:Composition
- Year built:1948
- Building area:1,521 sq. ft.
- Lot area:0.2 Acres
Schools
- High school:Northwest Classen HS
- Middle school:Taft MS
- Elementary school:Monroe ES
Finances and disclosures
- Price:$200,000
- Price per sq. ft.:$131.49
New listings near 4705 N Miller Avenue
- New
 $269,900Active3 beds 2 baths1,514 sq. ft.
$269,900Active3 beds 2 baths1,514 sq. ft.9433 NW 91st Street, Yukon, OK 73099
MLS# 1193029Listed by: RE/MAX ENERGY REAL ESTATE - New
 $254,000Active3 beds 2 baths1,501 sq. ft.
$254,000Active3 beds 2 baths1,501 sq. ft.2828 NW 184th Terrace, Edmond, OK 73012
MLS# 1193470Listed by: REALTY EXPERTS, INC - New
 $299,900Active3 beds 2 baths1,950 sq. ft.
$299,900Active3 beds 2 baths1,950 sq. ft.7604 Sandlewood Drive, Oklahoma City, OK 73132
MLS# 1192566Listed by: LRE REALTY LLC - New
 $250,000Active4 beds 4 baths1,600 sq. ft.
$250,000Active4 beds 4 baths1,600 sq. ft.2940 NW 30th Street, Oklahoma City, OK 73112
MLS# 1193121Listed by: EXP REALTY LLC BO - New
 $255,000Active3 beds 2 baths1,947 sq. ft.
$255,000Active3 beds 2 baths1,947 sq. ft.6601 NW 130th Street, Oklahoma City, OK 73142
MLS# 1193467Listed by: BRIX REALTY - New
 $259,990Active3 beds 3 baths1,712 sq. ft.
$259,990Active3 beds 3 baths1,712 sq. ft.6428 N Harvard Avenue, Oklahoma City, OK 73132
MLS# 1193457Listed by: COPPER CREEK REAL ESTATE  $204,999Pending3 beds 3 baths1,480 sq. ft.
$204,999Pending3 beds 3 baths1,480 sq. ft.3302 NW 149th Street, Oklahoma City, OK 73134
MLS# 1193451Listed by: COPPER CREEK REAL ESTATE- New
 $337,900Active4 beds 4 baths2,871 sq. ft.
$337,900Active4 beds 4 baths2,871 sq. ft.6413 S Dewey Avenue, Oklahoma City, OK 73139
MLS# 1192274Listed by: FORGE REALTY GROUP - New
 $375,000Active3 beds 3 baths2,480 sq. ft.
$375,000Active3 beds 3 baths2,480 sq. ft.11321 Fountain Boulevard, Oklahoma City, OK 73170
MLS# 1193161Listed by: WHITTINGTON REALTY - New
 $219,999Active3 beds 2 baths1,277 sq. ft.
$219,999Active3 beds 2 baths1,277 sq. ft.516 Glass Avenue, Yukon, OK 73099
MLS# 1193223Listed by: BHGRE THE PLATINUM COLLECTIVE
