4733 NW 62nd Terrace, Oklahoma City, OK 73122
Local realty services provided by:ERA Courtyard Real Estate
Listed by: wally kerr, jennifer wilcox
Office: your home sold gtd-kerr/norman
MLS#:1181970
Source:OK_OKC
4733 NW 62nd Terrace,Oklahoma City, OK 73122
$310,000
- 3 Beds
- 2 Baths
- 2,123 sq. ft.
- Single family
- Active
Price summary
- Price:$310,000
- Price per sq. ft.:$146.02
About this home
Welcome to this charming, beautifully updated mid-century home located just minutes from I-44 and Northwest Expressway, offering quick access to shopping, dining, and major thoroughfares. This home seamlessly blends vintage charm with modern updates and functionality. Step inside to discover the main living room featuring a wood-burning fireplace and a secondary living space offering the perfect setting for a home office but flexible to meet your personal or professional needs. The dining area is both functional and charming, complete with built-in cabinetry perfect for storage, displaying collectibles, or adding a touch of vintage flair. The converted garage adds even more versatility—fully heated and cooled, this flex space can serve as an additional living room, studio, game room, or home office. Prefer a garage? It can easily be converted back to a full 2-car garage with minimal effort. The home sits on a generous lot with a fantastic backyard—ideal for gatherings or gardening. An added bonus, the refrigerator, washer & dryer are included! Whether you're enjoying the character or the convenience of modern touches, this home offers the best of both worlds. Don't miss your opportunity to own a one-of-a-kind property in a prime location!
Contact an agent
Home facts
- Year built:1964
- Listing ID #:1181970
- Added:205 day(s) ago
- Updated:February 14, 2026 at 01:38 PM
Rooms and interior
- Bedrooms:3
- Total bathrooms:2
- Full bathrooms:2
- Living area:2,123 sq. ft.
Heating and cooling
- Cooling:Central Electric
- Heating:Central Electric
Structure and exterior
- Roof:Composition
- Year built:1964
- Building area:2,123 sq. ft.
- Lot area:0.26 Acres
Schools
- High school:Putnam City HS
- Middle school:James L. Capps MS
- Elementary school:Rollingwood ES
Utilities
- Water:Public
Finances and disclosures
- Price:$310,000
- Price per sq. ft.:$146.02
New listings near 4733 NW 62nd Terrace
- Open Sun, 2 to 4pmNew
 $685,000Active4 beds 4 baths2,816 sq. ft.
$685,000Active4 beds 4 baths2,816 sq. ft.1917 N Shartel Avenue, Oklahoma City, OK 73103
MLS# 1214087Listed by: ENGEL & VOELKERS EDMOND - New
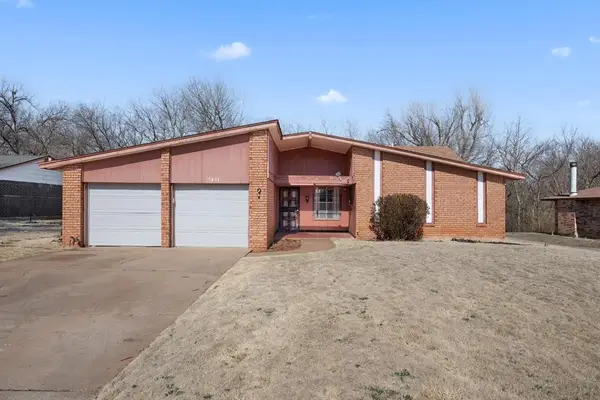 $198,000Active3 beds 2 baths2,100 sq. ft.
$198,000Active3 beds 2 baths2,100 sq. ft.5013 NE 38th Street, Oklahoma City, OK 73121
MLS# 1214353Listed by: THUNDER TEAM REALTY - New
 $799,000Active-- beds -- baths4,000 sq. ft.
$799,000Active-- beds -- baths4,000 sq. ft.324 NW 24th Street, Oklahoma City, OK 73103
MLS# 1213814Listed by: THE PROPERTY CENTER LLC - New
 $489,900Active5 beds 4 baths2,959 sq. ft.
$489,900Active5 beds 4 baths2,959 sq. ft.19900 Thornhaven Drive, Edmond, OK 73012
MLS# 1214181Listed by: WHITTINGTON REALTY LLC - New
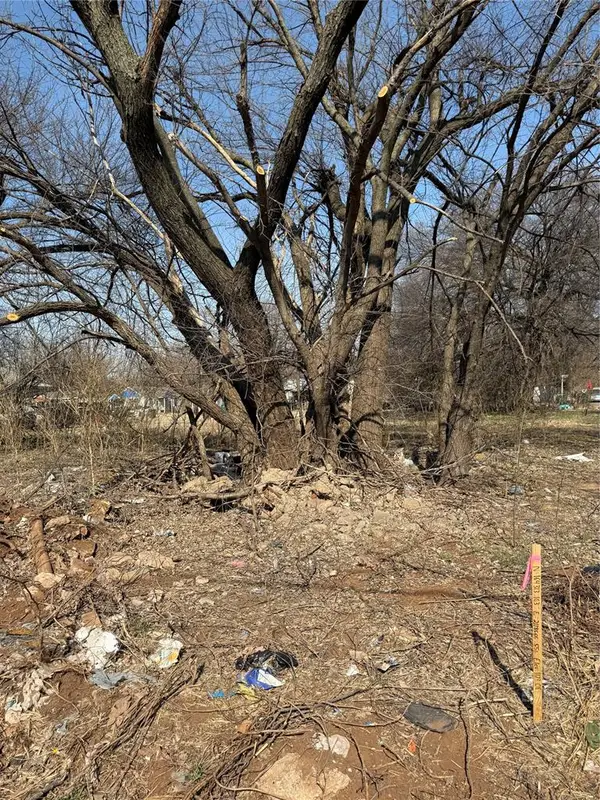 $29,750Active0.08 Acres
$29,750Active0.08 Acres625 SE 14th Street, Oklahoma City, OK 73129
MLS# 1214364Listed by: DEAN LEMONS & ASSOCIATES - New
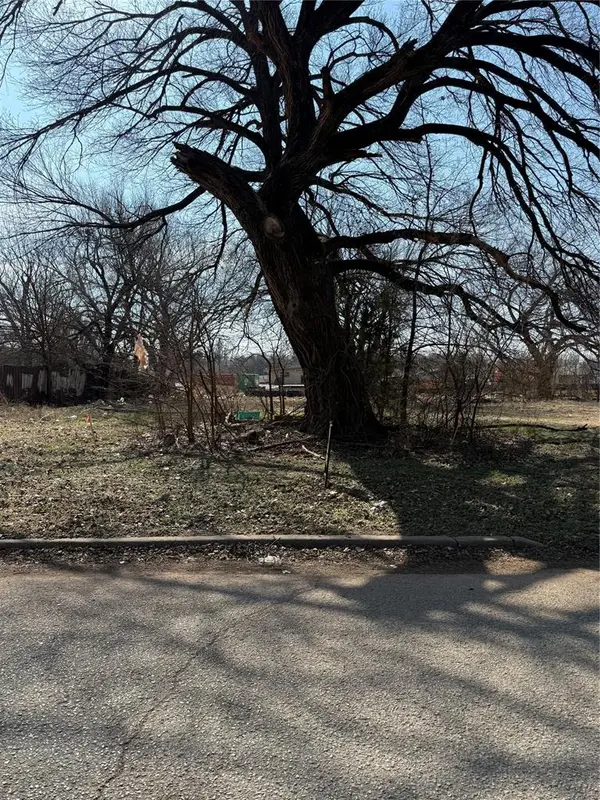 $29,750Active0.08 Acres
$29,750Active0.08 Acres940 SE 14th Street, Oklahoma City, OK 73129
MLS# 1214366Listed by: DEAN LEMONS & ASSOCIATES - New
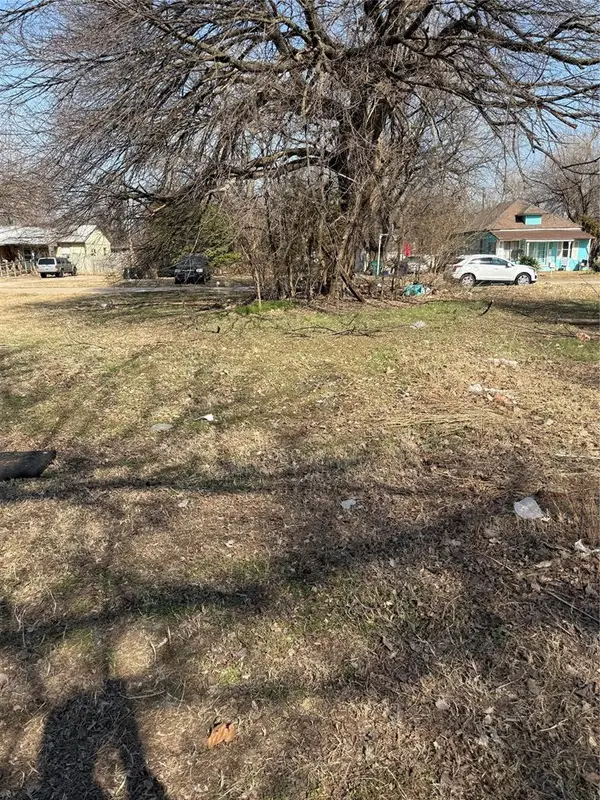 $29,750Active0.08 Acres
$29,750Active0.08 Acres0643 SE 14th Street, Oklahoma City, OK 73129
MLS# 1214367Listed by: DEAN LEMONS & ASSOCIATES - New
 $349,900Active4 beds 2 baths1,852 sq. ft.
$349,900Active4 beds 2 baths1,852 sq. ft.4104 Palmetto Trail, Oklahoma City, OK 73179
MLS# 1214296Listed by: FLOTILLA REAL ESTATE PARTNERS - New
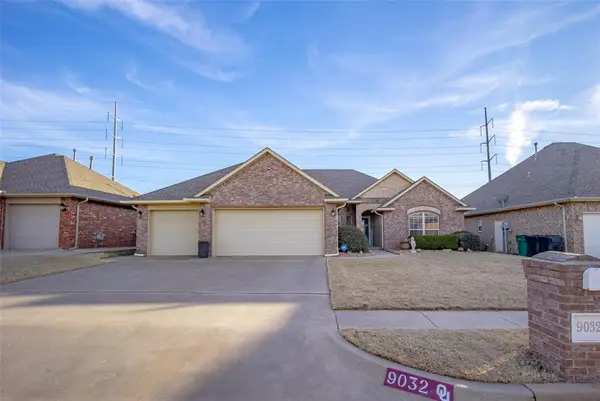 $330,000Active4 beds 2 baths2,000 sq. ft.
$330,000Active4 beds 2 baths2,000 sq. ft.9032 NW 79th Terrace, Yukon, OK 73099
MLS# 1214363Listed by: SOLD U REAL ESTATE LLC - Open Sat, 11am to 1pmNew
 $270,000Active3 beds 2 baths1,749 sq. ft.
$270,000Active3 beds 2 baths1,749 sq. ft.17013 Applebrook Drive, Edmond, OK 73012
MLS# 1187359Listed by: RE/MAX PREFERRED

