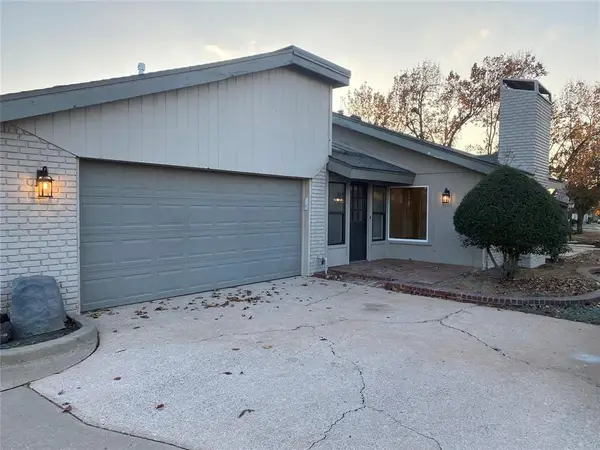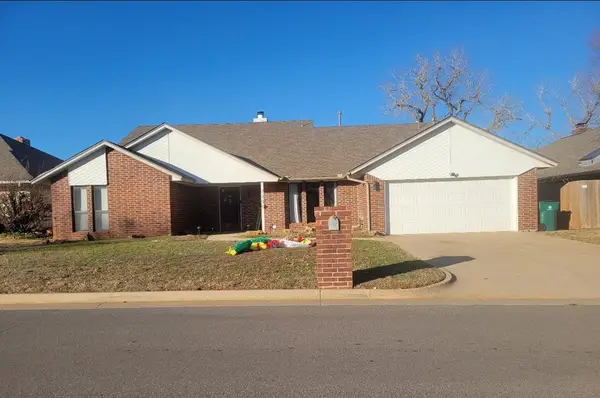4813 Larissa Lane, Oklahoma City, OK 73112
Local realty services provided by:ERA Courtyard Real Estate
Listed by: sarah brown
Office: cherrywood
MLS#:1184575
Source:OK_OKC
4813 Larissa Lane,Oklahoma City, OK 73112
$490,000
- 4 Beds
- 4 Baths
- 3,792 sq. ft.
- Single family
- Active
Price summary
- Price:$490,000
- Price per sq. ft.:$129.22
About this home
Discover this one-of-a-kind property offering exceptional versatility and comfort! Main home features a total of 3 bedrooms and 2 full baths, and out back you will find a bonus pool house/guest house complete with a living room, bedroom, kitchen, full bath, and workshop/office space- perfect for extended family or visitors. Enjoy the in ground, saltwater pool; expansive covered patio with ceiling fans; and abundant storage throughout both the main home and ADU. In the main house there is a tankless hot water unit as well as a new garbage disposal, new dishwasher, and a BRAND new HVAC system. The massive workshop off the kitchen in the main home provides endless possibilities for hobbies or projects, while ample rear parking ensures convenience. Tucked away on a quiet street in a hidden gem of a neighborhood this home blends privacy, charm, and functionality in one remarkable package!
Contact an agent
Home facts
- Year built:1955
- Listing ID #:1184575
- Added:128 day(s) ago
- Updated:December 18, 2025 at 01:34 PM
Rooms and interior
- Bedrooms:4
- Total bathrooms:4
- Full bathrooms:3
- Half bathrooms:1
- Living area:3,792 sq. ft.
Heating and cooling
- Cooling:Central Electric
- Heating:Central Gas
Structure and exterior
- Roof:Composition
- Year built:1955
- Building area:3,792 sq. ft.
- Lot area:0.57 Acres
Schools
- High school:John Marshall HS
- Middle school:John Marshall MS
- Elementary school:Monroe ES
Finances and disclosures
- Price:$490,000
- Price per sq. ft.:$129.22
New listings near 4813 Larissa Lane
- New
 $480,000Active5 beds 3 baths3,644 sq. ft.
$480,000Active5 beds 3 baths3,644 sq. ft.13313 Ambleside Drive, Yukon, OK 73099
MLS# 1206301Listed by: LIME REALTY - New
 $250,000Active3 beds 2 baths1,809 sq. ft.
$250,000Active3 beds 2 baths1,809 sq. ft.4001 Tori Place, Yukon, OK 73099
MLS# 1206554Listed by: THE AGENCY - New
 $220,000Active3 beds 2 baths1,462 sq. ft.
$220,000Active3 beds 2 baths1,462 sq. ft.Address Withheld By Seller, Yukon, OK 73099
MLS# 1206378Listed by: BLOCK ONE REAL ESTATE  $2,346,500Pending4 beds 5 baths4,756 sq. ft.
$2,346,500Pending4 beds 5 baths4,756 sq. ft.2525 Pembroke Terrace, Oklahoma City, OK 73116
MLS# 1205179Listed by: SAGE SOTHEBY'S REALTY- New
 $175,000Active3 beds 2 baths1,052 sq. ft.
$175,000Active3 beds 2 baths1,052 sq. ft.5104 Gaines Street, Oklahoma City, OK 73135
MLS# 1205863Listed by: HOMESTEAD + CO - New
 $249,500Active3 beds 2 baths1,439 sq. ft.
$249,500Active3 beds 2 baths1,439 sq. ft.15112 Coldsun Drive, Oklahoma City, OK 73170
MLS# 1206411Listed by: KELLER WILLIAMS REALTY ELITE - New
 $420,000Active3 beds 2 baths2,085 sq. ft.
$420,000Active3 beds 2 baths2,085 sq. ft.6617 NW 147th Street, Oklahoma City, OK 73142
MLS# 1206509Listed by: BRIX REALTY - New
 $182,500Active2 beds 2 baths1,213 sq. ft.
$182,500Active2 beds 2 baths1,213 sq. ft.10124 Hefner Village Terrace, Oklahoma City, OK 73162
MLS# 1206172Listed by: PURPOSEFUL PROPERTY MANAGEMENT - New
 $249,900Active4 beds 3 baths2,485 sq. ft.
$249,900Active4 beds 3 baths2,485 sq. ft.7205 NW 120th Street, Oklahoma City, OK 73162
MLS# 1206252Listed by: ASN REALTY GROUP LLC - New
 $264,000Active3 beds 2 baths1,503 sq. ft.
$264,000Active3 beds 2 baths1,503 sq. ft.2232 NW 194th Street, Edmond, OK 73012
MLS# 1206418Listed by: METRO FIRST REALTY
