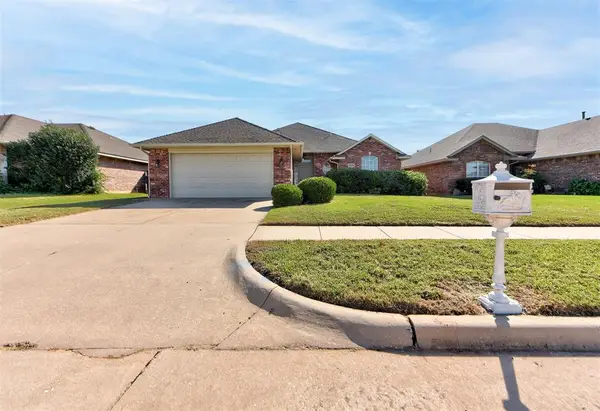4821 SE 52nd Street, Oklahoma City, OK 73135
Local realty services provided by:ERA Courtyard Real Estate
Listed by:ernie debernard
Office:the property center llc.
MLS#:1179301
Source:OK_OKC
4821 SE 52nd Street,Oklahoma City, OK 73135
$295,000
- 4 Beds
- 2 Baths
- 2,266 sq. ft.
- Single family
- Active
Price summary
- Price:$295,000
- Price per sq. ft.:$130.19
About this home
Welcome to the beautifully updated 4 Bed, 2 Bath, 3 Car home. This home is in the family friendly and highly sought after Frolich Meadows addition, close to Tinker Air Force Base. All the staples of living are available within a short distance, like schools, shopping, groceries, restaurants, hospitals, and much more. The home is great for entertaining as it flows well with a Large Living area, Gas Fireplace, and Formal Dining area, along with this Step-saving Kitchen and Pantry, Breakfast Bar, and a Dining Nook with Bay Window, Wood Shutters, Extra Wide Doorways throughout to. Primary suite is Large with walk-in closet and a ceiling fan. All other bedrooms have fans and walk-in closets along with a full Bath with tub and shower. There's a Covered Patio and backyard is open and well landscaped with an in-ground Storm Shelter, and Storage shed. The home also offers a New HVAC system and 4 year old roof. Don’t miss out on this move-in ready home that’s built to support your lifestyle for years to come.
It was also built to be ADA compliant and has a large roll-in shower.. See attachment with all the ADA updates.
This is the right home for your lifestyle.
Contact an agent
Home facts
- Year built:2004
- Listing ID #:1179301
- Added:80 day(s) ago
- Updated:September 27, 2025 at 12:35 PM
Rooms and interior
- Bedrooms:4
- Total bathrooms:2
- Full bathrooms:2
- Living area:2,266 sq. ft.
Heating and cooling
- Cooling:Central Electric
- Heating:Central Gas
Structure and exterior
- Roof:Composition
- Year built:2004
- Building area:2,266 sq. ft.
- Lot area:0.21 Acres
Schools
- High school:Del City HS
- Middle school:Del City MS
- Elementary school:Parkview ES
Utilities
- Water:Public
Finances and disclosures
- Price:$295,000
- Price per sq. ft.:$130.19
New listings near 4821 SE 52nd Street
- New
 $269,900Active3 beds 2 baths1,514 sq. ft.
$269,900Active3 beds 2 baths1,514 sq. ft.9433 NW 91st Street, Yukon, OK 73099
MLS# 1193029Listed by: RE/MAX ENERGY REAL ESTATE - New
 $254,000Active3 beds 2 baths1,501 sq. ft.
$254,000Active3 beds 2 baths1,501 sq. ft.2828 NW 184th Terrace, Edmond, OK 73012
MLS# 1193470Listed by: REALTY EXPERTS, INC - New
 $299,900Active3 beds 2 baths1,950 sq. ft.
$299,900Active3 beds 2 baths1,950 sq. ft.7604 Sandlewood Drive, Oklahoma City, OK 73132
MLS# 1192566Listed by: LRE REALTY LLC - New
 $250,000Active4 beds 4 baths1,600 sq. ft.
$250,000Active4 beds 4 baths1,600 sq. ft.2940 NW 30th Street, Oklahoma City, OK 73112
MLS# 1193121Listed by: EXP REALTY LLC BO - New
 $255,000Active3 beds 2 baths1,947 sq. ft.
$255,000Active3 beds 2 baths1,947 sq. ft.6601 NW 130th Street, Oklahoma City, OK 73142
MLS# 1193467Listed by: BRIX REALTY - New
 $259,990Active3 beds 3 baths1,712 sq. ft.
$259,990Active3 beds 3 baths1,712 sq. ft.6428 N Harvard Avenue, Oklahoma City, OK 73132
MLS# 1193457Listed by: COPPER CREEK REAL ESTATE  $204,999Pending3 beds 3 baths1,480 sq. ft.
$204,999Pending3 beds 3 baths1,480 sq. ft.3302 NW 149th Street, Oklahoma City, OK 73134
MLS# 1193451Listed by: COPPER CREEK REAL ESTATE- New
 $337,900Active4 beds 4 baths2,871 sq. ft.
$337,900Active4 beds 4 baths2,871 sq. ft.6413 S Dewey Avenue, Oklahoma City, OK 73139
MLS# 1192274Listed by: FORGE REALTY GROUP - New
 $375,000Active3 beds 3 baths2,480 sq. ft.
$375,000Active3 beds 3 baths2,480 sq. ft.11321 Fountain Boulevard, Oklahoma City, OK 73170
MLS# 1193161Listed by: WHITTINGTON REALTY - New
 $219,999Active3 beds 2 baths1,277 sq. ft.
$219,999Active3 beds 2 baths1,277 sq. ft.516 Glass Avenue, Yukon, OK 73099
MLS# 1193223Listed by: BHGRE THE PLATINUM COLLECTIVE
