4905 NW 32nd Street, Oklahoma City, OK 73122
Local realty services provided by:ERA Courtyard Real Estate
Listed by: monty milburn
Office: chinowth & cohen
MLS#:1201973
Source:OK_OKC
4905 NW 32nd Street,Oklahoma City, OK 73122
$375,000
- 4 Beds
- 3 Baths
- 2,603 sq. ft.
- Single family
- Active
Price summary
- Price:$375,000
- Price per sq. ft.:$144.06
About this home
A truly stunning example of classic 1960's traditional architecture, there's so much to love about 4905 that it just has to be seen to be appreciated. Open yet comfortable and maintained to perfection, this property feels like home the minute you step inside. The entry, opening up to a wonderful living/dining space is bright and inviting. The oversized and open kitchen/club, with fireplace and windows looking to the stunning backyard, is bright and welcoming- whether you're home with a good book or hosting a party for fifty. The primary bedroom and bath, located at the rear, shares the east side of the house with two other large bedrooms and a large updated main bath. The west end of the house features an incredible study or 4th bedroom that shares the space with a 1/2 bath and large utility area. The home's mechanicals have been well-maintained and you'll be covered with a brand new roof prior to closing. It's easy to imagine this home filled with holiday activities and celebrations for years to come.
Contact an agent
Home facts
- Year built:1962
- Listing ID #:1201973
- Added:50 day(s) ago
- Updated:January 07, 2026 at 05:16 PM
Rooms and interior
- Bedrooms:4
- Total bathrooms:3
- Full bathrooms:2
- Half bathrooms:1
- Living area:2,603 sq. ft.
Heating and cooling
- Cooling:Central Electric
- Heating:Central Gas
Structure and exterior
- Roof:Composition
- Year built:1962
- Building area:2,603 sq. ft.
- Lot area:0.26 Acres
Schools
- High school:Putnam City West HS
- Middle school:Hefner MS
- Elementary school:Windsor Hills ES
Finances and disclosures
- Price:$375,000
- Price per sq. ft.:$144.06
New listings near 4905 NW 32nd Street
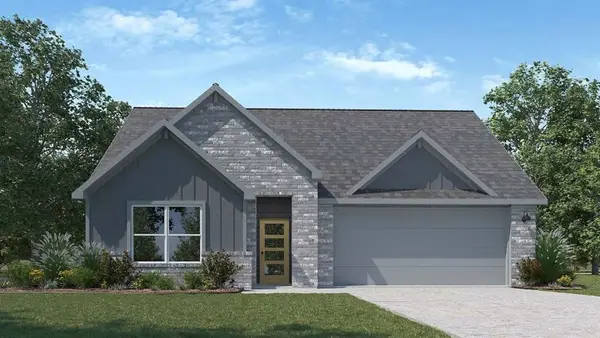 $299,990Pending4 beds 3 baths2,042 sq. ft.
$299,990Pending4 beds 3 baths2,042 sq. ft.6100 Blackwood Boulevard, Oklahoma City, OK 73132
MLS# 1208504Listed by: D.R HORTON REALTY OF OK LLC- New
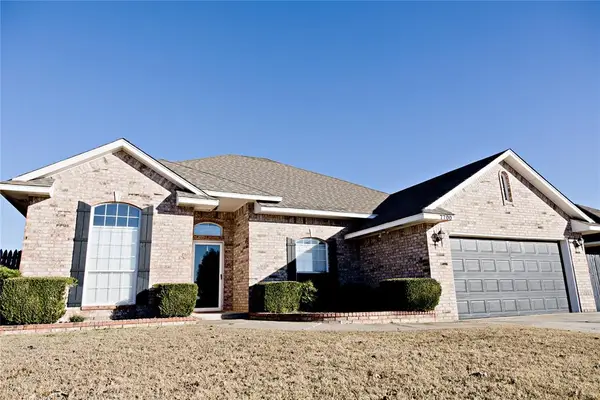 $284,700Active3 beds 2 baths1,950 sq. ft.
$284,700Active3 beds 2 baths1,950 sq. ft.7700 Sandlewood Drive, Oklahoma City, OK 73132
MLS# 1202549Listed by: PORCHLIGHT REAL ESTATE LLC - Open Sun, 2 to 4pmNew
 $240,000Active3 beds 2 baths1,768 sq. ft.
$240,000Active3 beds 2 baths1,768 sq. ft.1121 SW 132nd Place, Oklahoma City, OK 73170
MLS# 1206973Listed by: KELLER WILLIAMS REALTY ELITE - New
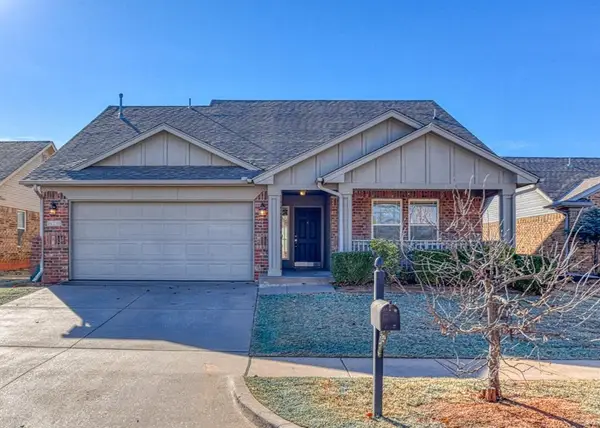 $234,900Active3 beds 2 baths1,531 sq. ft.
$234,900Active3 beds 2 baths1,531 sq. ft.9540 SW 25th Street, Oklahoma City, OK 73128
MLS# 1207792Listed by: STERLING REAL ESTATE - New
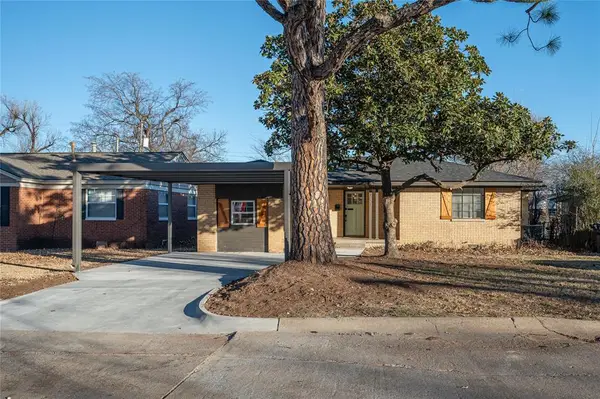 $259,750Active4 beds 2 baths1,807 sq. ft.
$259,750Active4 beds 2 baths1,807 sq. ft.4141 NW 22nd Street, Oklahoma City, OK 73107
MLS# 1208036Listed by: LUXE REALTY COLLECTIVE - New
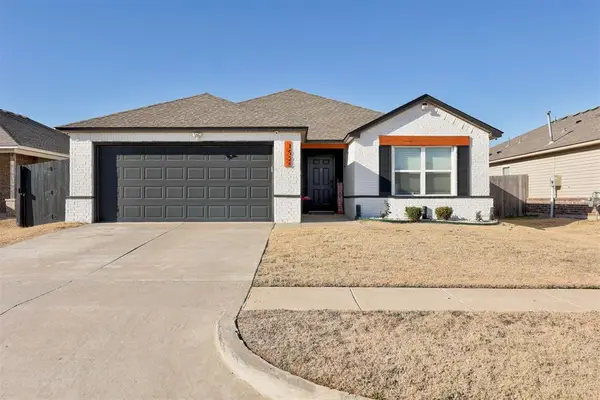 $265,000Active4 beds 2 baths1,823 sq. ft.
$265,000Active4 beds 2 baths1,823 sq. ft.1925 Melanie Drive, Oklahoma City, OK 73127
MLS# 1208049Listed by: ADAMS FAMILY REAL ESTATE LLC - New
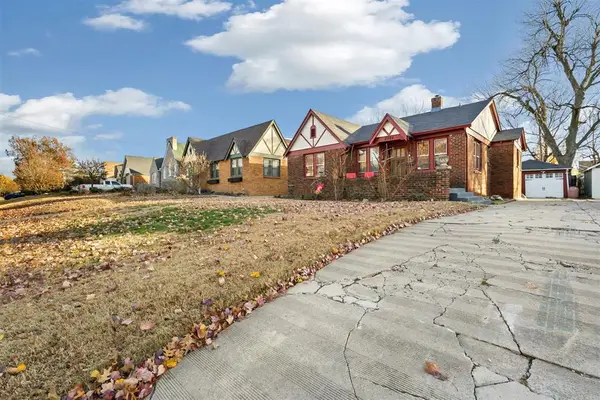 $265,000Active3 beds 2 baths1,414 sq. ft.
$265,000Active3 beds 2 baths1,414 sq. ft.2028 NW 22nd Street, Oklahoma City, OK 73106
MLS# 1208095Listed by: HUFFMAN & CO REALTY GROUP - New
 $165,000Active2 beds 2 baths924 sq. ft.
$165,000Active2 beds 2 baths924 sq. ft.600 NW 4th Street #112N, Oklahoma City, OK 73102
MLS# 1208491Listed by: KELLER WILLIAMS-YUKON - New
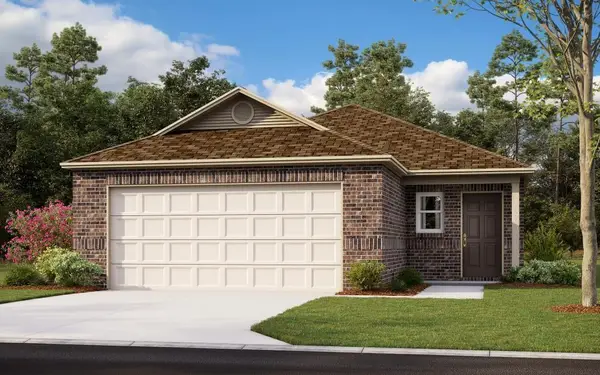 $227,900Active3 beds 2 baths1,373 sq. ft.
$227,900Active3 beds 2 baths1,373 sq. ft.10421 Little Blue Lane, Oklahoma City, OK 73131
MLS# 1208517Listed by: COPPER CREEK REAL ESTATE - New
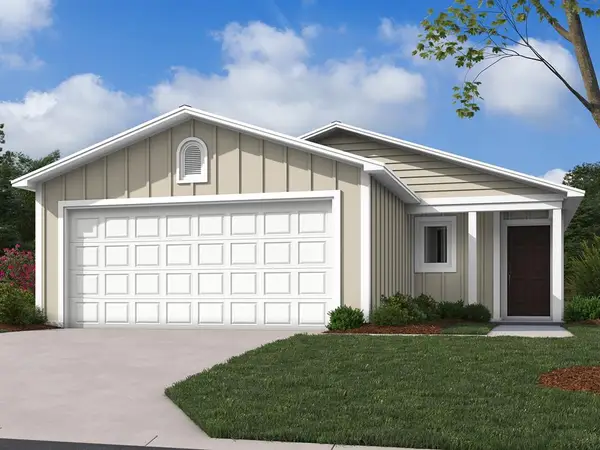 $226,050Active3 beds 2 baths1,259 sq. ft.
$226,050Active3 beds 2 baths1,259 sq. ft.716 NE 103rd Street, Oklahoma City, OK 73131
MLS# 1208530Listed by: COPPER CREEK REAL ESTATE
