4916 SW 120th Place, Oklahoma City, OK 73173
Local realty services provided by:ERA Courtyard Real Estate
Listed by: chad mckamie
Office: keller williams realty elite
MLS#:1202497
Source:OK_OKC
4916 SW 120th Place,Oklahoma City, OK 73173
$275,000
- 3 Beds
- 2 Baths
- 1,504 sq. ft.
- Single family
- Pending
Price summary
- Price:$275,000
- Price per sq. ft.:$182.85
About this home
Welcome home to Williamson Farms — one of those rare South OKC gated neighborhoods where everything just feels easy. This 3 bed, 2 bath home was built in 2013 and sits in a community that’s set up for real life: gated entry, a playground for the kids, walking trail for evening strolls, and a neighborhood pool plus a separate kids’ pool for the hot Oklahoma summers. Inside, you’ll love the clean, updated feel with fresh paint and newer LVL flooring that gives the whole place a modern, move-in-ready vibe. The master suite is a homeowner's dream with large walk-in closet attached to the 5-piece master bathroom with separate shower and tub. And here’s a big bonus you don’t see often in this neighborhood: a full sprinkler system already installed, so keeping the yard green is effortless. Even better, the roof was replaced in January 2025, so that major expense is already handled for you.
If you’re a first-time buyer or you’ve got a small family and want something that’s low-maintenance but still feels like a real neighborhood, this one checks all the boxes. You’re right by I-44, about 10 minutes from Will Rogers Airport, and just a few minutes from Earlywine Park where you’ve got walking trails, golf, tennis, and pickleball. Toss in nearby restaurants and everyday conveniences, and you’ve got a home that’s not only comfortable, but in a spot that makes day-to-day life smoother. Come see it — it’s the kind of place that feels right the moment you walk in.
Contact an agent
Home facts
- Year built:2013
- Listing ID #:1202497
- Added:47 day(s) ago
- Updated:January 08, 2026 at 08:34 AM
Rooms and interior
- Bedrooms:3
- Total bathrooms:2
- Full bathrooms:2
- Living area:1,504 sq. ft.
Heating and cooling
- Cooling:Central Electric
- Heating:Central Gas
Structure and exterior
- Roof:Composition
- Year built:2013
- Building area:1,504 sq. ft.
- Lot area:0.14 Acres
Schools
- High school:Westmoore HS
- Middle school:Southridge JHS
- Elementary school:South Lake ES
Utilities
- Water:Public
Finances and disclosures
- Price:$275,000
- Price per sq. ft.:$182.85
New listings near 4916 SW 120th Place
- New
 $539,900Active4 beds 4 baths2,913 sq. ft.
$539,900Active4 beds 4 baths2,913 sq. ft.15104 Jasper Court, Edmond, OK 73013
MLS# 1208683Listed by: SALT REAL ESTATE INC - New
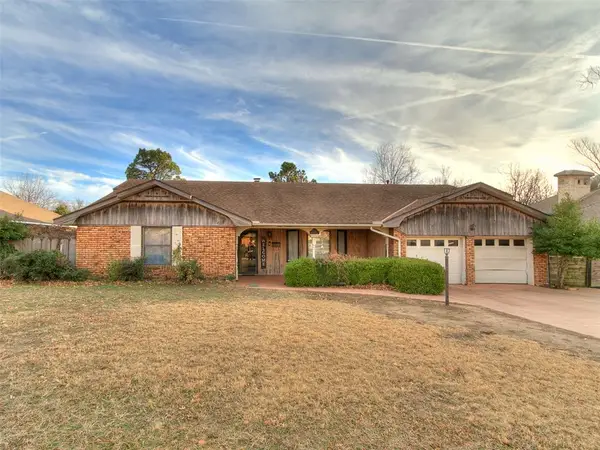 $270,000Active4 beds 3 baths2,196 sq. ft.
$270,000Active4 beds 3 baths2,196 sq. ft.4508 NW 32nd Place, Oklahoma City, OK 73122
MLS# 1208645Listed by: EXP REALTY, LLC - New
 $380,000Active3 beds 3 baths2,102 sq. ft.
$380,000Active3 beds 3 baths2,102 sq. ft.3925 NW 166th Terrace, Edmond, OK 73012
MLS# 1208673Listed by: LIME REALTY - New
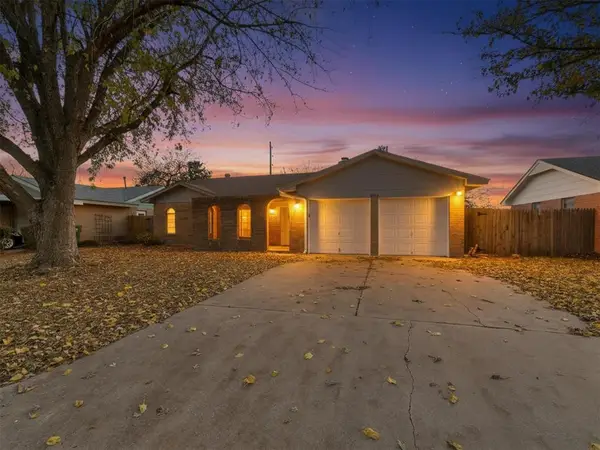 $215,000Active3 beds 2 baths1,300 sq. ft.
$215,000Active3 beds 2 baths1,300 sq. ft.2808 SW 88th Street, Oklahoma City, OK 73159
MLS# 1208675Listed by: LIME REALTY - New
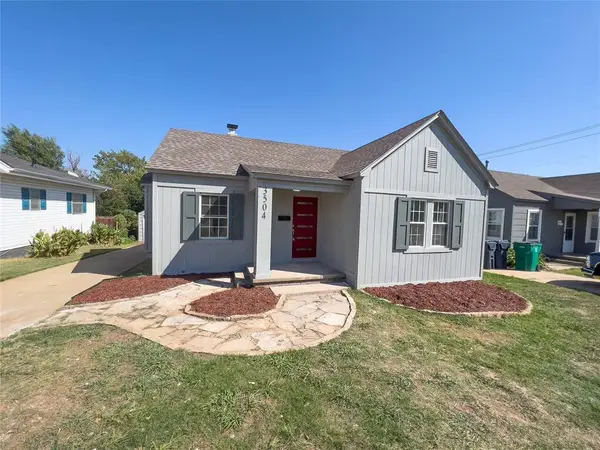 $190,000Active3 beds 2 baths1,008 sq. ft.
$190,000Active3 beds 2 baths1,008 sq. ft.3504 N Westmont Street, Oklahoma City, OK 73118
MLS# 1207857Listed by: LIME REALTY - New
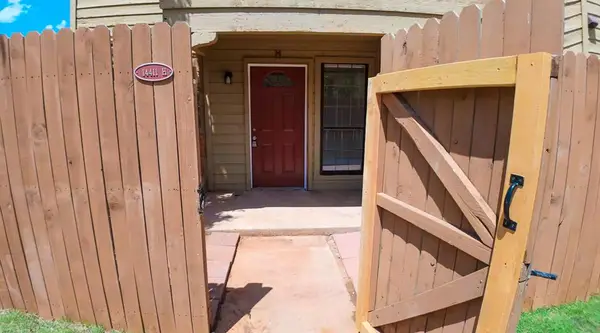 $190,000Active2 beds 3 baths1,210 sq. ft.
$190,000Active2 beds 3 baths1,210 sq. ft.14411 N Pennsylvania Avenue #10H, Oklahoma City, OK 73134
MLS# 1207865Listed by: LIME REALTY - New
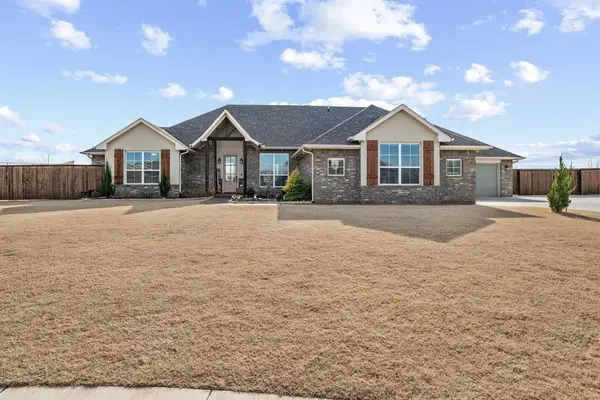 $465,000Active4 beds 3 baths2,445 sq. ft.
$465,000Active4 beds 3 baths2,445 sq. ft.9416 SW 48th Terrace, Oklahoma City, OK 73179
MLS# 1208430Listed by: KELLER WILLIAMS CENTRAL OK ED - New
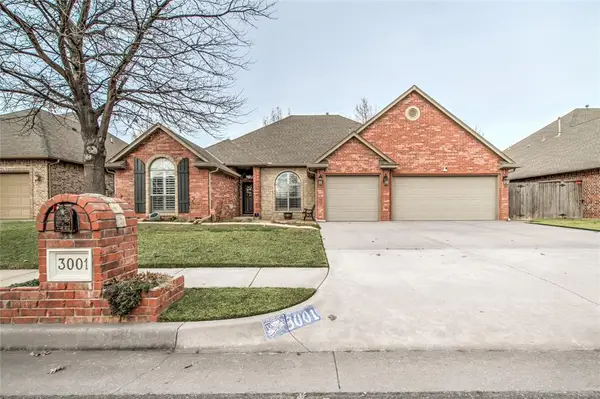 $385,000Active3 beds 2 baths2,063 sq. ft.
$385,000Active3 beds 2 baths2,063 sq. ft.3001 SW 137th Street, Oklahoma City, OK 73170
MLS# 1208611Listed by: NORTHMAN GROUP - New
 $335,000Active3 beds 2 baths1,874 sq. ft.
$335,000Active3 beds 2 baths1,874 sq. ft.2381 NW 191st Court, Edmond, OK 73012
MLS# 1208658Listed by: HOMESTEAD + CO - New
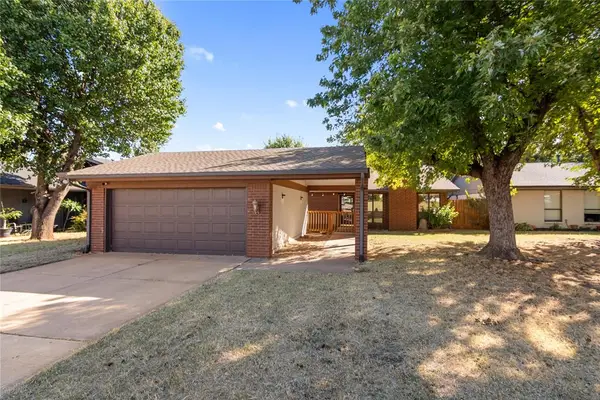 Listed by ERA$227,000Active3 beds 2 baths1,616 sq. ft.
Listed by ERA$227,000Active3 beds 2 baths1,616 sq. ft.12424 Fox Run Drive, Oklahoma City, OK 73142
MLS# 1208661Listed by: ERA COURTYARD REAL ESTATE
