5001 Carrington Place, Oklahoma City, OK 73131
Local realty services provided by:ERA Courtyard Real Estate
Listed by: amber dawson
Office: access real estate llc.
MLS#:1211647
Source:OK_OKC
5001 Carrington Place,Oklahoma City, OK 73131
$2,950,000
- 6 Beds
- 9 Baths
- 8,633 sq. ft.
- Single family
- Active
Price summary
- Price:$2,950,000
- Price per sq. ft.:$341.71
About this home
May be eligible for VA loan assumption at 2.25%
Flexible floor plan ideal for multigenerational living!
Prepare to be captivated by this remarkable estate that seamlessly combines functionality, design, & craftsmanship. From the top of a 4-story observatory tower, enjoy breathtaking Edmond to Oklahoma City skyline views. Featuring solid quarter-sawn white oak doors, floors & trim throughout. A 2-story great room showcases soaring ceilings & French doors opening to a suspended terrace with stunning views.
The primary suite offers a private balcony, double shower & Jacuzzi tub. Bedrooms feature recently updated carpet, adding fresh comfort throughout the home. Relax in an outdoor oasis with a newly re-plastered & tiled pool, palm trees & poolside restroom. Evenings invite gathering around the outdoor fireplace for unforgettable moments.
Completed walk-out basement with mini kitchen, offering a private living area. Energy efficiency is enhanced with spray foam insulation, a synthetic slate roof, three new water heaters, & geothermal heating/cooling systems.
Additional amenities include home theater, 3-story elevator, gym, two offices, large workshop with open upper story storage, recently updated kitchen appliances & ample space for building horse housing. Feel secure with a walk-in basement storm shelter/safe room & generator hook-up.
Situated on 5.1 prime acres just off I-35, this property offers exceptional privacy while remaining easily accessible.
Listing Realtor is related to seller. OREC #200109
Contact an agent
Home facts
- Year built:2008
- Listing ID #:1211647
- Added:300 day(s) ago
- Updated:February 13, 2026 at 01:58 AM
Rooms and interior
- Bedrooms:6
- Total bathrooms:9
- Full bathrooms:9
- Living area:8,633 sq. ft.
Heating and cooling
- Cooling:Geothermal
- Heating:Geothermal
Structure and exterior
- Roof:Slate
- Year built:2008
- Building area:8,633 sq. ft.
- Lot area:5.11 Acres
Schools
- High school:N/A
- Middle school:Oakdale Public School
- Elementary school:Oakdale Public School
Utilities
- Water:Private Well Available
- Sewer:Septic Tank
Finances and disclosures
- Price:$2,950,000
- Price per sq. ft.:$341.71
New listings near 5001 Carrington Place
- New
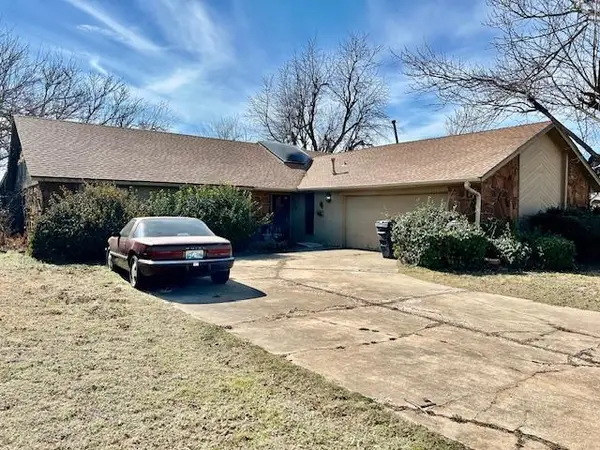 $175,000Active3 beds 2 baths1,797 sq. ft.
$175,000Active3 beds 2 baths1,797 sq. ft.4 SW 66th Street, Oklahoma City, OK 73139
MLS# 1213592Listed by: LIME REALTY - New
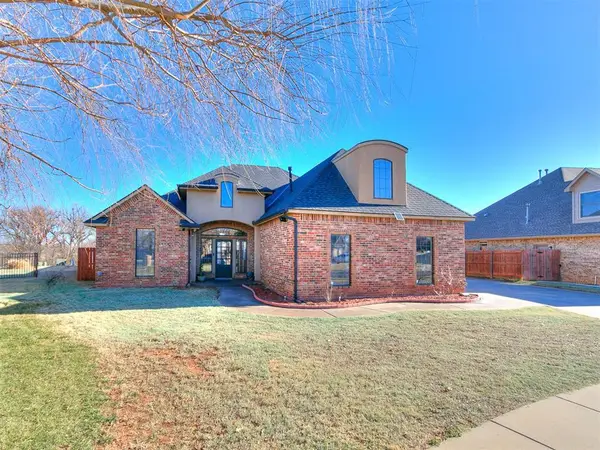 $409,900Active3 beds 4 baths2,624 sq. ft.
$409,900Active3 beds 4 baths2,624 sq. ft.16400 Winding Park Drive, Edmond, OK 73013
MLS# 1214013Listed by: CENTURY 21 FIRST CHOICE REALTY - New
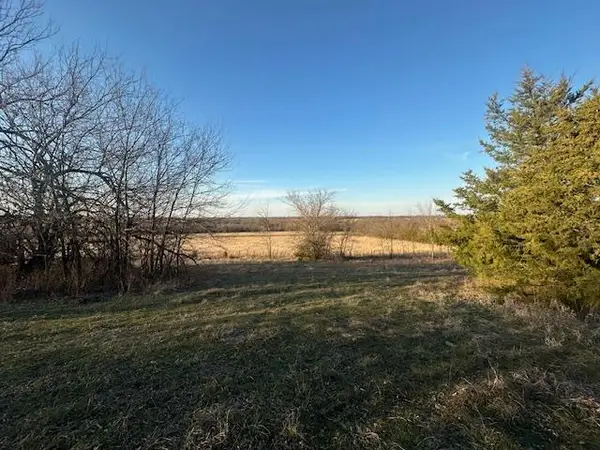 $119,900Active15 Acres
$119,900Active15 Acres000 N 4190 Road, Hugo, OK 74743
MLS# 1214180Listed by: HYGGE REALTY - New
 $120,900Active2 beds 2 baths740 sq. ft.
$120,900Active2 beds 2 baths740 sq. ft.3816 SW 34th Street, Oklahoma City, OK 73119
MLS# 1214125Listed by: HEATHER & COMPANY REALTY GROUP - New
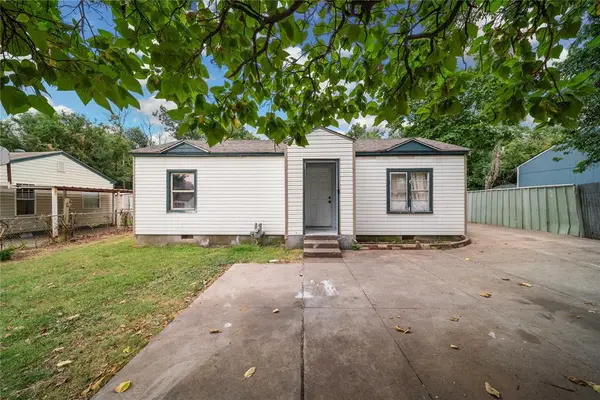 $119,800Active2 beds 1 baths1,103 sq. ft.
$119,800Active2 beds 1 baths1,103 sq. ft.3820 SW 34 Street, Oklahoma City, OK 73119
MLS# 1214131Listed by: HEATHER & COMPANY REALTY GROUP - New
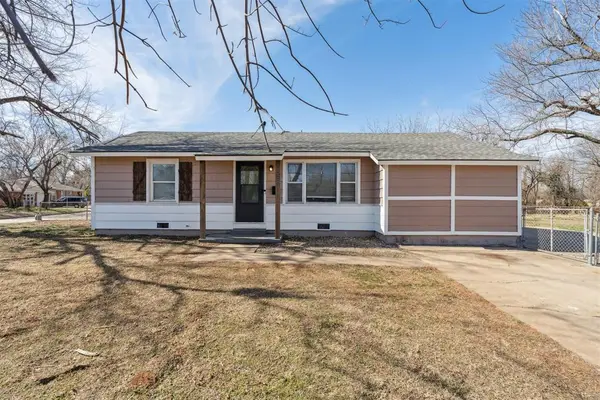 $165,000Active3 beds 1 baths1,023 sq. ft.
$165,000Active3 beds 1 baths1,023 sq. ft.3301 Brookside, Oklahoma City, OK 73110
MLS# 1214149Listed by: VERBODE - New
 $269,000Active4 beds 3 baths2,337 sq. ft.
$269,000Active4 beds 3 baths2,337 sq. ft.10305 Goldenrod Lane, Oklahoma City, OK 73162
MLS# 1213559Listed by: KELLER WILLIAMS CENTRAL OK ED - New
 $175,000Active3 beds 2 baths1,539 sq. ft.
$175,000Active3 beds 2 baths1,539 sq. ft.7708 S Miller Boulevard, Oklahoma City, OK 73159
MLS# 1213940Listed by: KELLER WILLIAMS REALTY ELITE - New
 $250,000Active0.04 Acres
$250,000Active0.04 AcresN Oklahoma Avenue, Oklahoma City, OK 73104
MLS# 1213983Listed by: VERBODE - New
 $309,900.99Active4 beds 2 baths1,710 sq. ft.
$309,900.99Active4 beds 2 baths1,710 sq. ft.1921 Sage Valley Terrace, Yukon, OK 73099
MLS# 1213164Listed by: WHITTINGTON REALTY LLC

