5001 Misty Glen Circle, Oklahoma City, OK 73142
Local realty services provided by:ERA Courtyard Real Estate
Listed by: shannon stiger-monahan, becky seda
Office: kw summit
MLS#:1192173
Source:OK_OKC
5001 Misty Glen Circle,Oklahoma City, OK 73142
$499,900
- 4 Beds
- 4 Baths
- 4,549 sq. ft.
- Single family
- Active
Price summary
- Price:$499,900
- Price per sq. ft.:$109.89
About this home
Discover the opportunity to create your dream home in this spacious and distinctive two-story property, built in 1985 and full of character and potential. Offering 4 bedrooms, 3.5 bathrooms (including a full guest bath), and multiple living and dining spaces, this home provides a functional layout that’s ready for your personal touch.
Enjoy two generous living areas, a private study, and a kitchen with an oversized pantry—ideal for those who love to cook, gather, or entertain. The main living area features a cozy gas fireplace, while a 3-car garage, additional parking, and a circular drive add both convenience and curb appeal.
Unique features include a light-filled atrium and a relaxing sunroom with a private hot tub—special spaces rarely found in homes today.
This property is priced to reflect its need for cosmetic updates and offers incredible potential for the next owner to modernize and make it their own. Perfectly situated near schools, shopping, dining, and major highways, this home combines space, location, and opportunity—all in one.
Contact an agent
Home facts
- Year built:1985
- Listing ID #:1192173
- Added:110 day(s) ago
- Updated:January 07, 2026 at 01:42 PM
Rooms and interior
- Bedrooms:4
- Total bathrooms:4
- Full bathrooms:3
- Half bathrooms:1
- Living area:4,549 sq. ft.
Heating and cooling
- Cooling:Central Electric
- Heating:Central Gas
Structure and exterior
- Roof:Composition
- Year built:1985
- Building area:4,549 sq. ft.
- Lot area:0.31 Acres
Schools
- High school:John Marshall HS
- Middle school:John Marshall MS
- Elementary school:Quail Creek ES
Utilities
- Water:Public
Finances and disclosures
- Price:$499,900
- Price per sq. ft.:$109.89
New listings near 5001 Misty Glen Circle
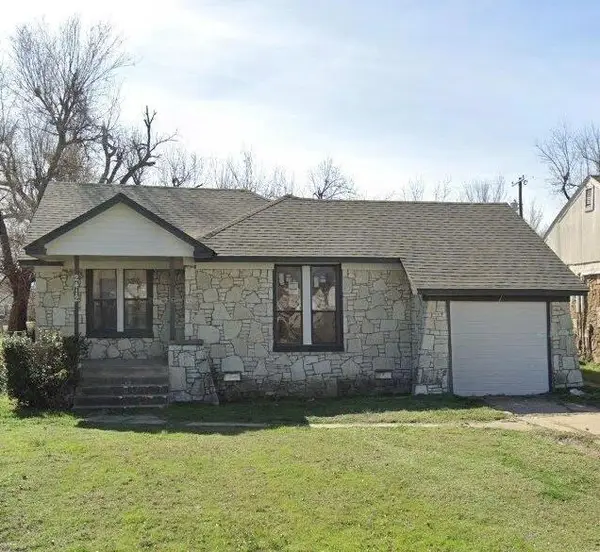 $165,000Pending3 beds 2 baths1,262 sq. ft.
$165,000Pending3 beds 2 baths1,262 sq. ft.2412 E Madison Street, Oklahoma City, OK 73111
MLS# 1207933Listed by: KELLER WILLIAMS REALTY ELITE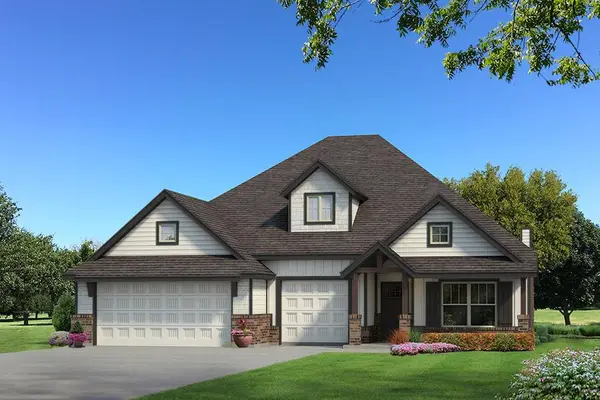 $446,840Pending4 beds 3 baths2,450 sq. ft.
$446,840Pending4 beds 3 baths2,450 sq. ft.9213 NW 86th Terrace, Yukon, OK 73099
MLS# 1208050Listed by: PREMIUM PROP, LLC- New
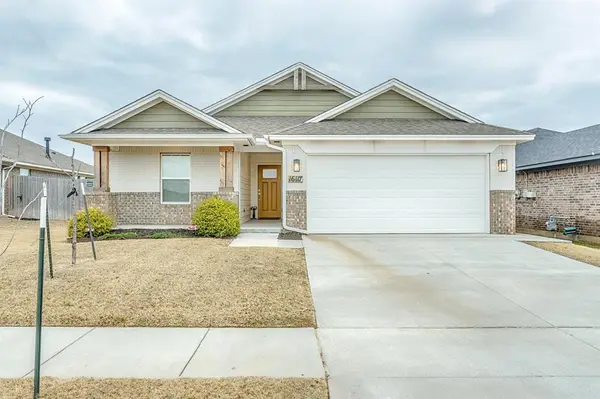 $259,900Active3 beds 2 baths1,158 sq. ft.
$259,900Active3 beds 2 baths1,158 sq. ft.16117 Drywater Drive, Oklahoma City, OK 73170
MLS# 1206806Listed by: RE/MAX FIRST - New
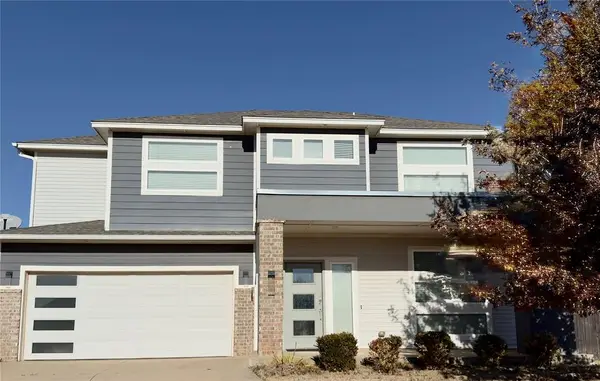 $438,000Active4 beds 3 baths2,610 sq. ft.
$438,000Active4 beds 3 baths2,610 sq. ft.605 NW 179th Circle, Edmond, OK 73012
MLS# 1206935Listed by: GOLD TREE REALTORS LLC - New
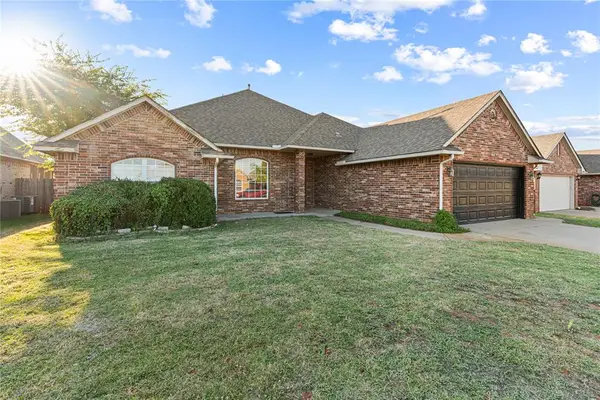 $349,900Active6 beds 3 baths2,873 sq. ft.
$349,900Active6 beds 3 baths2,873 sq. ft.13921 Korbyn Drive, Yukon, OK 73099
MLS# 1207580Listed by: SALT REAL ESTATE INC - New
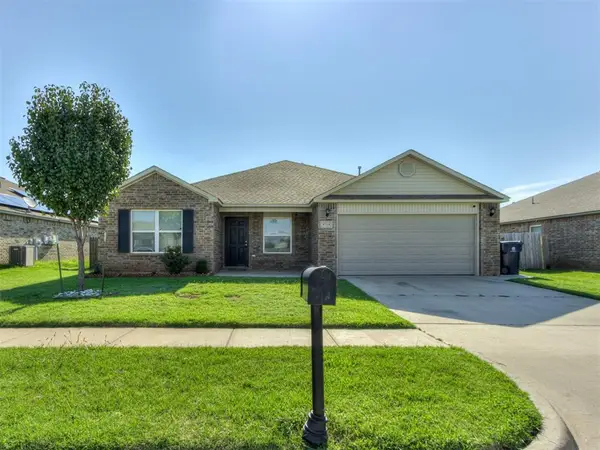 $260,000Active4 beds 2 baths1,713 sq. ft.
$260,000Active4 beds 2 baths1,713 sq. ft.4724 Fieldstone Drive, Oklahoma City, OK 73179
MLS# 1207689Listed by: GAME CHANGER REAL ESTATE - New
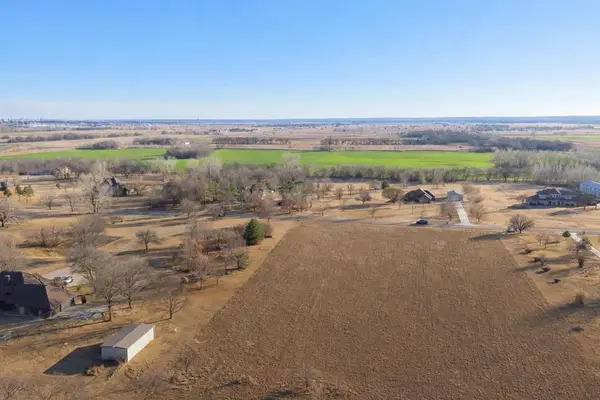 $375,000Active5 Acres
$375,000Active5 Acres1111 S Mclaughlin Drives, Oklahoma City, OK 73170
MLS# 1207935Listed by: HAMILWOOD REAL ESTATE - New
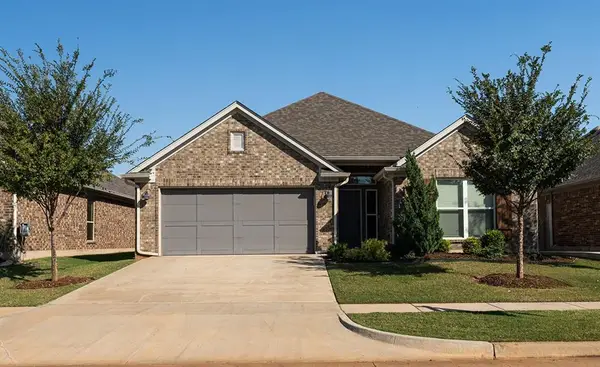 $285,000Active3 beds 4 baths1,666 sq. ft.
$285,000Active3 beds 4 baths1,666 sq. ft.24 Carat Drive, Yukon, OK 73099
MLS# 1208006Listed by: RE/MAX PREFERRED - New
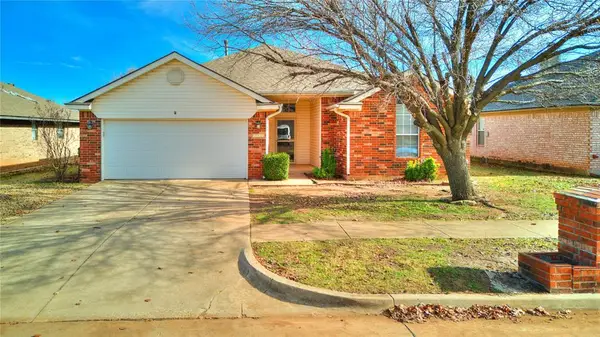 $234,900Active3 beds 2 baths1,489 sq. ft.
$234,900Active3 beds 2 baths1,489 sq. ft.16404 Osceola Trail, Edmond, OK 73013
MLS# 1208074Listed by: KELLER WILLIAMS CENTRAL OK ED - New
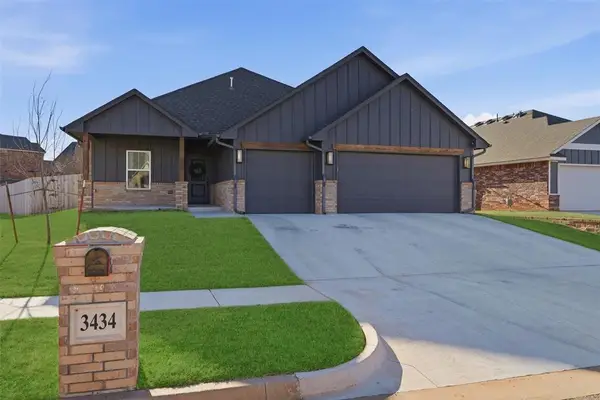 $334,500Active3 beds 2 baths1,753 sq. ft.
$334,500Active3 beds 2 baths1,753 sq. ft.3434 NW 178th Terrace, Edmond, OK 73012
MLS# 1208139Listed by: MCGRAW REALTORS (BO)
