5100 Burr Oaks Road, Oklahoma City, OK 73105
Local realty services provided by:ERA Courtyard Real Estate
Listed by: imelda garner
Office: pr agency, llc.
MLS#:1149299
Source:OK_OKC
Price summary
- Price:$498,000
- Price per sq. ft.:$107.65
About this home
REDUCED PRICE! 4 bedrooms, 3.5 baths, multi-level home, over half an acre corner lot with tiered landscaping and water features. Updated kitchen with granite countertops, tons of storage in addition to walk-in pantry and stainless steel appliances including new 5 burner with griddle gas stove. Ground floor includes safe and panic room, has extra coat closet, full bath including walk-in shower in addition to a large sunroom that can be used as a second master suite, game room, or entertainment space with private access. Second level includes two bedrooms with a shared jack and jill bathroom, a large living room that features a gas fireplace and beautiful wood floors as well as a wet bar and half bath. Third floor features a large master suite with double walk-in closets, with spa-inspired bathroom and versatile bonus room with fireplace that could be used as a home theater, home office or an extra bedroom. Exterior features include multiple wrap-around porches and covered deck which allow open unrestricted views of downtown OKC, Capitol, and Oklahoma sunsets. Located near the State Capitol, medical district, adventure district, and less than 15 miles to Tinker AFB. Seller reserves any and all mineral rights not previously reserved. Seller is licensed agent 210434.
Contact an agent
Home facts
- Year built:2001
- Listing ID #:1149299
- Added:406 day(s) ago
- Updated:February 15, 2026 at 01:41 PM
Rooms and interior
- Bedrooms:4
- Total bathrooms:4
- Full bathrooms:3
- Half bathrooms:1
- Living area:4,626 sq. ft.
Heating and cooling
- Cooling:Central Electric
- Heating:Central Gas
Structure and exterior
- Year built:2001
- Building area:4,626 sq. ft.
- Lot area:0.62 Acres
Schools
- High school:Millwood HS
- Middle school:Millwood MS
- Elementary school:Millwood ES
Utilities
- Water:Public
Finances and disclosures
- Price:$498,000
- Price per sq. ft.:$107.65
New listings near 5100 Burr Oaks Road
- New
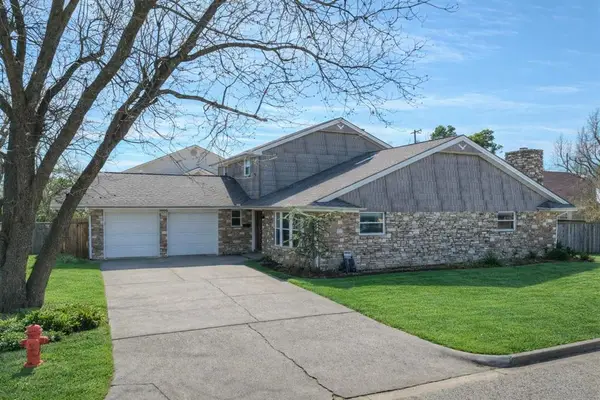 $250,000Active5 beds 2 baths2,265 sq. ft.
$250,000Active5 beds 2 baths2,265 sq. ft.5000 NW 61st Street, Oklahoma City, OK 73122
MLS# 1211460Listed by: SALT REAL ESTATE INC - New
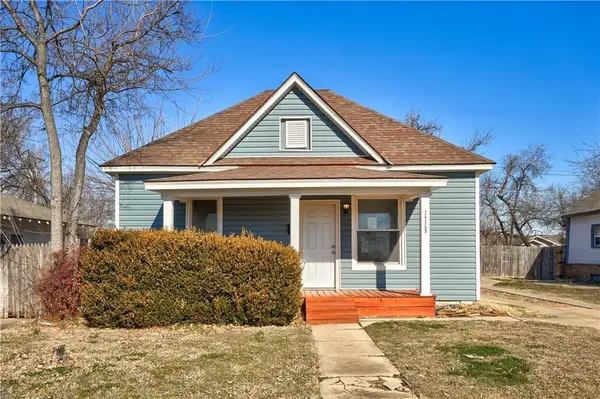 $244,900Active3 beds 2 baths1,400 sq. ft.
$244,900Active3 beds 2 baths1,400 sq. ft.1715 NW 21st Street, Oklahoma City, OK 73106
MLS# 1214435Listed by: ACCESS REAL ESTATE LLC - New
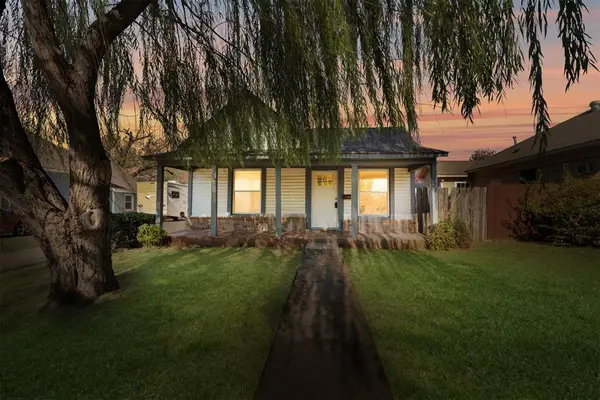 $219,900Active3 beds 2 baths1,142 sq. ft.
$219,900Active3 beds 2 baths1,142 sq. ft.1709 NW 21st Street, Oklahoma City, OK 73106
MLS# 1214436Listed by: ACCESS REAL ESTATE LLC - New
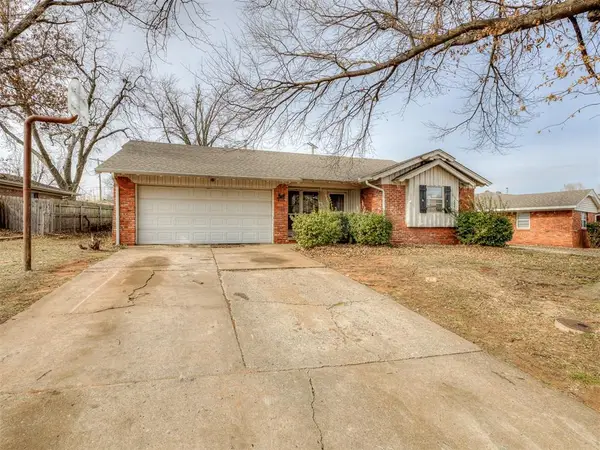 $204,900Active3 beds 2 baths1,730 sq. ft.
$204,900Active3 beds 2 baths1,730 sq. ft.3001 Belaire Drive, Oklahoma City, OK 73110
MLS# 1214245Listed by: SALT REAL ESTATE INC - New
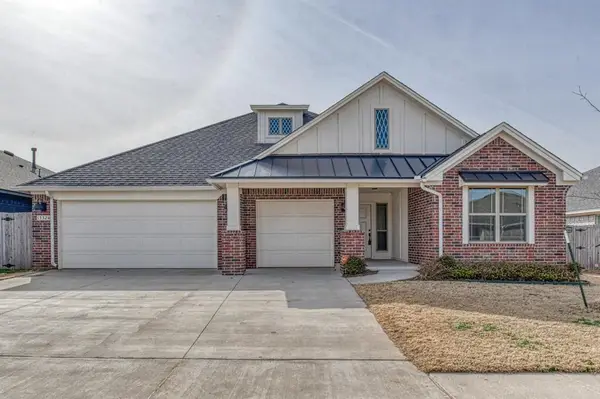 $354,900Active3 beds 2 baths1,907 sq. ft.
$354,900Active3 beds 2 baths1,907 sq. ft.13324 SW 8th Street, Yukon, OK 73099
MLS# 1213005Listed by: STERLING REAL ESTATE - New
 $289,990Active4 beds 2 baths1,812 sq. ft.
$289,990Active4 beds 2 baths1,812 sq. ft.14101 Georgian Way, Yukon, OK 73099
MLS# 1213629Listed by: COPPER CREEK REAL ESTATE - New
 $839,000Active4 beds 5 baths3,917 sq. ft.
$839,000Active4 beds 5 baths3,917 sq. ft.9109 Via Del Vista, Oklahoma City, OK 73131
MLS# 1213957Listed by: BHGRE PARAMOUNT - New
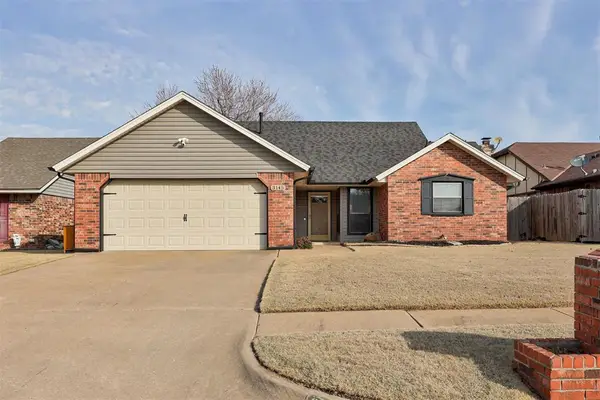 $240,000Active3 beds 2 baths1,540 sq. ft.
$240,000Active3 beds 2 baths1,540 sq. ft.3145 SW 100th Place, Oklahoma City, OK 73159
MLS# 1214328Listed by: FLOTILLA REAL ESTATE PARTNERS - New
 $674,900Active5 beds 3 baths2,974 sq. ft.
$674,900Active5 beds 3 baths2,974 sq. ft.9233 SW 90th Street, Mustang, OK 73064
MLS# 1214390Listed by: 1ST UNITED OKLA, REALTORS - New
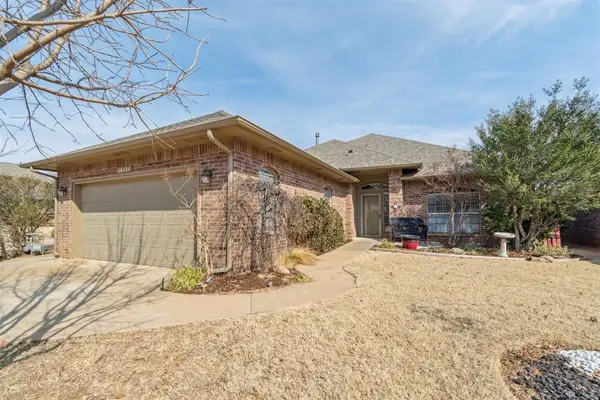 $325,000Active3 beds 3 baths2,241 sq. ft.
$325,000Active3 beds 3 baths2,241 sq. ft.16144 Silverado Drive, Edmond, OK 73013
MLS# 1214412Listed by: KELLER WILLIAMS CENTRAL OK ED

