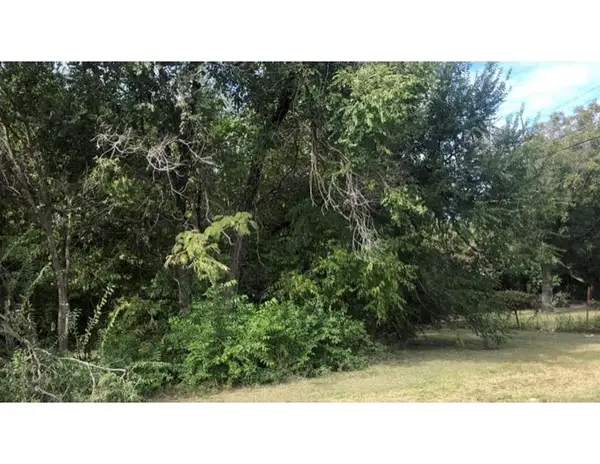5104 N Everest Avenue, Oklahoma City, OK 73111
Local realty services provided by:ERA Courtyard Real Estate



Listed by:melissa mcclure
Office:whittington realty llc.
MLS#:1178359
Source:OK_OKC
5104 N Everest Avenue,Oklahoma City, OK 73111
$292,900
- 3 Beds
- 2 Baths
- 1,630 sq. ft.
- Single family
- Active
Price summary
- Price:$292,900
- Price per sq. ft.:$179.69
About this home
Charming Home in the heart of OKC! This hidden gem is located in the beautifully quiet and well established neighborhood of Cashions Wildewood. This neighborhood features larger lots and gorgeous mature trees.
Step into this beautifully remodeled home featuring 3 spacious bedrooms and 2 full bathrooms. The open-concept layout seamlessly blends the modern kitchen and living area, making it ideal for both everyday living and entertaining. The kitchen is a chef’s dream with ample space, gorgeous countertops, a dedicated coffee bar, and is perfect for gatherings. NEW ROOF WAS INSTALLED JULY 2025.
Enjoy outdoor living under the pergola in your private backyard, surrounded by mature trees for added shade and serenity. With a smart use of space throughout, a 2-car garage, and located in a quiet, established neighborhood just minutes from Downtown, Remington Park, the OKC Zoo and Science Museum of OK, this home offers the perfect balance of comfort, convenience, and style.
Contact an agent
Home facts
- Year built:1959
- Listing Id #:1178359
- Added:46 day(s) ago
- Updated:August 17, 2025 at 03:12 PM
Rooms and interior
- Bedrooms:3
- Total bathrooms:2
- Full bathrooms:2
- Living area:1,630 sq. ft.
Heating and cooling
- Cooling:Central Electric
- Heating:Central Gas
Structure and exterior
- Roof:Composition
- Year built:1959
- Building area:1,630 sq. ft.
- Lot area:0.33 Acres
Schools
- High school:Millwood HS
- Middle school:Millwood MS
- Elementary school:Millwood ES
Utilities
- Water:Public
Finances and disclosures
- Price:$292,900
- Price per sq. ft.:$179.69
New listings near 5104 N Everest Avenue
- New
 $312,500Active3 beds 2 baths2,325 sq. ft.
$312,500Active3 beds 2 baths2,325 sq. ft.11517 Sherwood Court, Oklahoma City, OK 73130
MLS# 1186243Listed by: BLACK LABEL REALTY - New
 $135,000Active3 beds 2 baths1,681 sq. ft.
$135,000Active3 beds 2 baths1,681 sq. ft.6316 Kingston Road, Oklahoma City, OK 73122
MLS# 1186242Listed by: KW SUMMIT - New
 $250,000Active0.33 Acres
$250,000Active0.33 Acres3001 SW 10th Street, Oklahoma City, OK 73108
MLS# 1185793Listed by: EXP REALTY, LLC - New
 $299,900Active3 beds 2 baths1,961 sq. ft.
$299,900Active3 beds 2 baths1,961 sq. ft.433 SW 99th Street, Oklahoma City, OK 73139
MLS# 1186250Listed by: HEART LAND PRO REALTY LLC - New
 $315,000Active3 beds 2 baths1,697 sq. ft.
$315,000Active3 beds 2 baths1,697 sq. ft.21 SW 168th Street, Oklahoma City, OK 73170
MLS# 1184786Listed by: BHGRE PARAMOUNT - Open Sun, 2 to 4pmNew
 $320,000Active3 beds 2 baths1,642 sq. ft.
$320,000Active3 beds 2 baths1,642 sq. ft.1909 NW 56th Street, Oklahoma City, OK 73118
MLS# 1185517Listed by: COLDWELL BANKER SELECT - Open Sun, 2 to 4pmNew
 $435,000Active3 beds 2 baths2,422 sq. ft.
$435,000Active3 beds 2 baths2,422 sq. ft.16005 Evan Shaw Court, Edmond, OK 73013
MLS# 1186245Listed by: STETSON BENTLEY - New
 $240,000Active4 beds 3 baths1,654 sq. ft.
$240,000Active4 beds 3 baths1,654 sq. ft.2616 Norman Avenue, Oklahoma City, OK 73127
MLS# 2535478Listed by: SPIRIT REALTY GROUP, LLC - New
 $37,000Active0.36 Acres
$37,000Active0.36 AcresNE 33rd Street, Choctaw, OK 73020
MLS# 1186207Listed by: EVOLVE REALTY AND ASSOCIATES - New
 $132,500Active2 beds 1 baths840 sq. ft.
$132,500Active2 beds 1 baths840 sq. ft.3237 SW 49th Street, Oklahoma City, OK 73119
MLS# 1186112Listed by: COPPER CREEK REAL ESTATE
