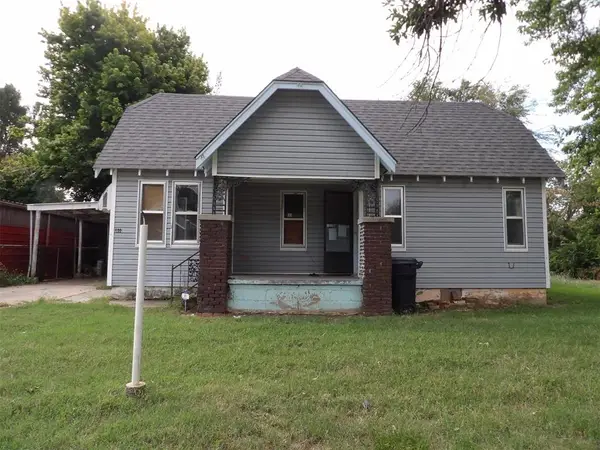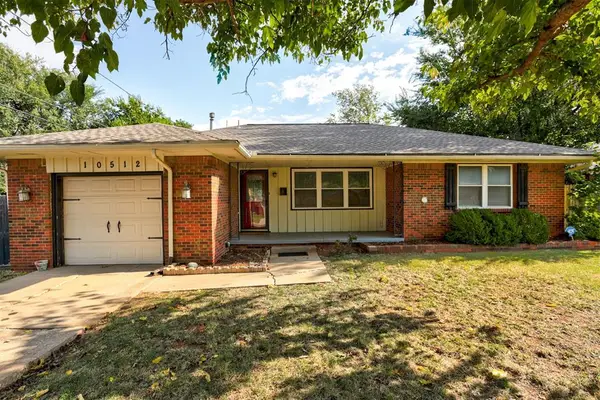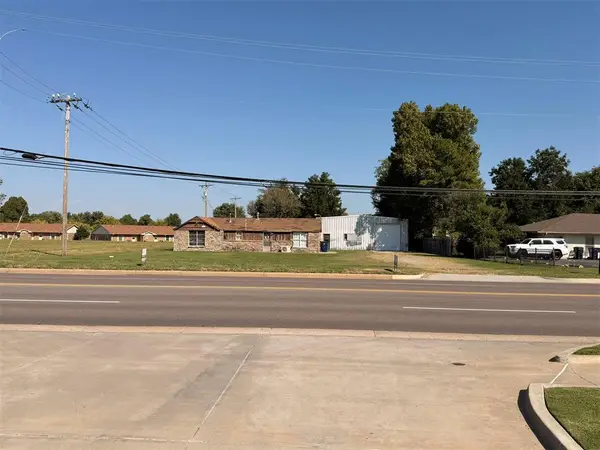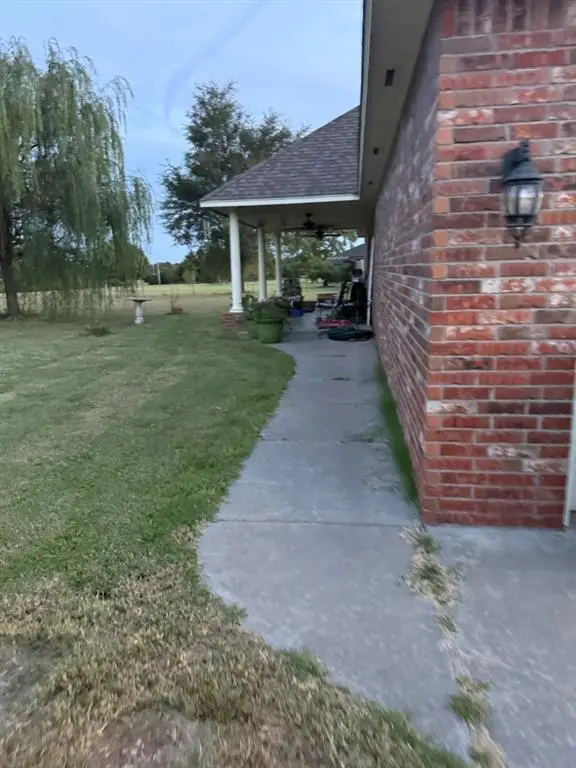515 NW 40th Street, Oklahoma City, OK 73118
Local realty services provided by:ERA Courtyard Real Estate
Listed by:laura feix
Office:boutique real estate inc.
MLS#:1194163
Source:OK_OKC
Price summary
- Price:$585,000
- Price per sq. ft.:$270.58
About this home
Crown Heights beauty re-imagined for today's living!
Beautiful hardwood floors throughout 3 bedrooms and 2 full baths. Updated kitchen with marble counters. Large living and dining areas have beautiful ceilings and details only found in historic crafstmanship. Newer full bath with shower shines with walls of penny tile and the historic hall bath is updated with the greatest detail. The third bedroom has a charming arched door and would be perfect for an office, living area, sitting area or as it is currently used, a bedroom with a great closet. The finished basement has tons of built in storage and is the perfect place for a tv room, workout space, playroom or office. This great backyard is fenced in by the remote controlled iron gate across the driveway - perfect for relaxing or as a play area. Adjacent to the garage is the studio. With french doors and new exterior lighting, it opens to the patio and has its own heat and air, it becomes another flex space. Great for outdoor living when open to the patio or used as an office, art studio, exercise studio, playroom or more. There's also a great closet here as well! Garage has a new overhead door and motor and the landscaping was just updated. Sit on your beautiful covered front porch and enjoy this incredible neighborhood! You won't want to miss it!!
Contact an agent
Home facts
- Year built:1933
- Listing ID #:1194163
- Added:1 day(s) ago
- Updated:October 03, 2025 at 04:13 AM
Rooms and interior
- Bedrooms:3
- Total bathrooms:2
- Full bathrooms:2
- Living area:2,162 sq. ft.
Heating and cooling
- Cooling:Central Electric
- Heating:Central Gas
Structure and exterior
- Roof:Architecural Shingle
- Year built:1933
- Building area:2,162 sq. ft.
- Lot area:0.19 Acres
Schools
- High school:Douglass HS
- Middle school:Moon MS
- Elementary school:Wilson ES
Finances and disclosures
- Price:$585,000
- Price per sq. ft.:$270.58
New listings near 515 NW 40th Street
- New
 $1,070,000Active4 beds 4 baths3,571 sq. ft.
$1,070,000Active4 beds 4 baths3,571 sq. ft.14709 Cumberland Falls Drive, Jones, OK 73049
MLS# 1194331Listed by: OK FLAT FEE REALTY - New
 $73,500Active3 beds 1 baths1,679 sq. ft.
$73,500Active3 beds 1 baths1,679 sq. ft.1044 SW 26th Street, Oklahoma City, OK 73109
MLS# 1194338Listed by: STRATOS REALTY GROUP - New
 $215,000Active3 beds 2 baths1,091 sq. ft.
$215,000Active3 beds 2 baths1,091 sq. ft.10512 Ridgeview Drive, Oklahoma City, OK 73120
MLS# 1194346Listed by: COPPER CREEK REAL ESTATE - Open Sun, 2 to 4pmNew
 $989,000Active3 beds 3 baths2,930 sq. ft.
$989,000Active3 beds 3 baths2,930 sq. ft.308 NW 38th Street, Oklahoma City, OK 73118
MLS# 1194271Listed by: METRO MARK REALTORS - New
 $325,000Active3 beds 1 baths1,032 sq. ft.
$325,000Active3 beds 1 baths1,032 sq. ft.1345 SW 89th Street, Oklahoma City, OK 73159
MLS# 1194289Listed by: MILESTONE REAL ESTATE - New
 $299,999Active3 beds 2 baths2,211 sq. ft.
$299,999Active3 beds 2 baths2,211 sq. ft.1920 NW 160th Place, Edmond, OK 73013
MLS# 1193982Listed by: WHITTINGTON REALTY - New
 $279,900Active3 beds 2 baths1,597 sq. ft.
$279,900Active3 beds 2 baths1,597 sq. ft.15240 Edna Road, Oklahoma City, OK 73165
MLS# 1194017Listed by: CENTURY 21 JUDGE FITE COMPANY - New
 $394,000Active3 beds 2 baths1,848 sq. ft.
$394,000Active3 beds 2 baths1,848 sq. ft.8609 S Rockwell Avenue, Oklahoma City, OK 73169
MLS# 1194170Listed by: HAYES REBATE REALTY GROUP - New
 $398,711Active3 beds 2 baths1,907 sq. ft.
$398,711Active3 beds 2 baths1,907 sq. ft.505 Hutton Road, Yukon, OK 73099
MLS# 1194308Listed by: PRINCIPAL DEVELOPMENT LLC
