518 Colcord Drive, Oklahoma City, OK 73102
Local realty services provided by:ERA Courtyard Real Estate
Listed by: chris george
Office: chinowth & cohen
MLS#:1161748
Source:OK_OKC
518 Colcord Drive,Oklahoma City, OK 73102
$3,375,000
- 5 Beds
- 9 Baths
- 16,500 sq. ft.
- Multi-family
- Active
Price summary
- Price:$3,375,000
- Price per sq. ft.:$204.55
About this home
518 Colcord is a one-of-a-kind property in Downtown Oklahoma City overlooking Bicentennial Park. This investment property boasts an owner's residential suite worthy of Architecture Digest. The property has on site private garage parking for up to 6 vehicles. The entire building is 16,500 sqft, made up of the owners suite with four additional Investment suites. This includes one ground floor retail unit (1600 sqft), one ground floor office unit (1950 sqft) and two 2nd floor loft style residential units (one is 1600 sqft and one is 1250 sqft). The 2nd floor Owner's Suite is 3886 sqft with 3 bedroom, 2.5 bath with luxury finishes and functionality throughout. The building spans the block between Colcord Dr. and West Main St., with storefronts on both sides. North windows overlook Bicentennial Park & the Civic Center. New roof in 2020, New and upgraded mechanical, electrical, plumbing and structural throughout
Contact an agent
Home facts
- Year built:1912
- Listing ID #:1161748
- Added:263 day(s) ago
- Updated:December 18, 2025 at 01:34 PM
Rooms and interior
- Bedrooms:5
- Total bathrooms:9
- Full bathrooms:4
- Half bathrooms:5
- Living area:16,500 sq. ft.
Structure and exterior
- Year built:1912
- Building area:16,500 sq. ft.
- Lot area:0.19 Acres
Schools
- High school:Classen HS Of Advanced Studies,Douglass HS
- Middle school:John Rex Charter
- Elementary school:John Rex Charter
Finances and disclosures
- Price:$3,375,000
- Price per sq. ft.:$204.55
New listings near 518 Colcord Drive
- New
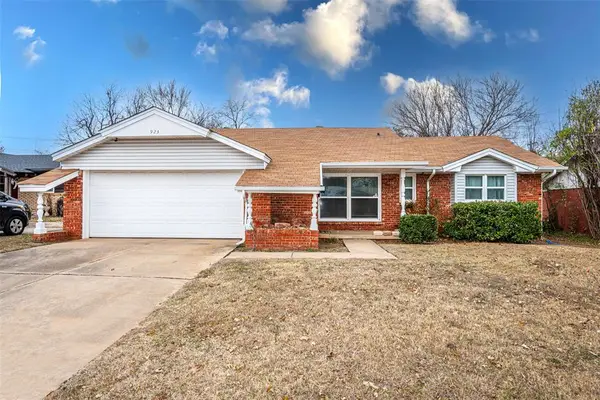 $148,500Active2 beds 2 baths1,064 sq. ft.
$148,500Active2 beds 2 baths1,064 sq. ft.923 Kenilworth Road, Oklahoma City, OK 73114
MLS# 1206572Listed by: KELLER WILLIAMS REALTY ELITE - New
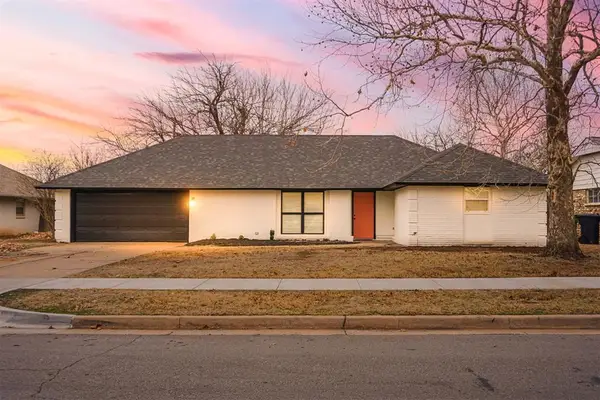 $270,000Active4 beds 2 baths1,746 sq. ft.
$270,000Active4 beds 2 baths1,746 sq. ft.2509 NW 111th Street, Oklahoma City, OK 73120
MLS# 1206617Listed by: BLACK LABEL REALTY - New
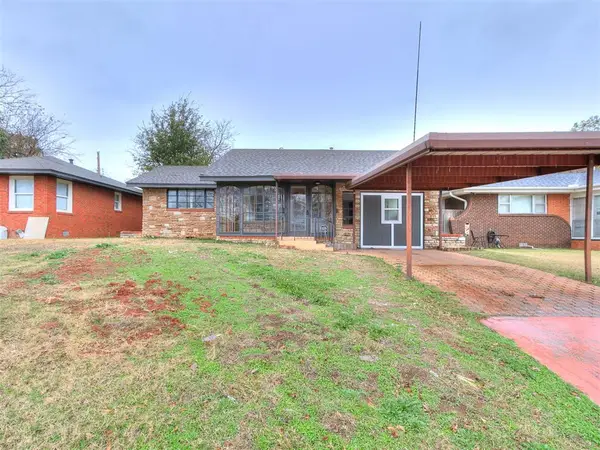 $155,000Active3 beds 1 baths1,148 sq. ft.
$155,000Active3 beds 1 baths1,148 sq. ft.2601 SW 49th Street, Oklahoma City, OK 73119
MLS# 1206619Listed by: SPARK PROPERTIES GROUP - New
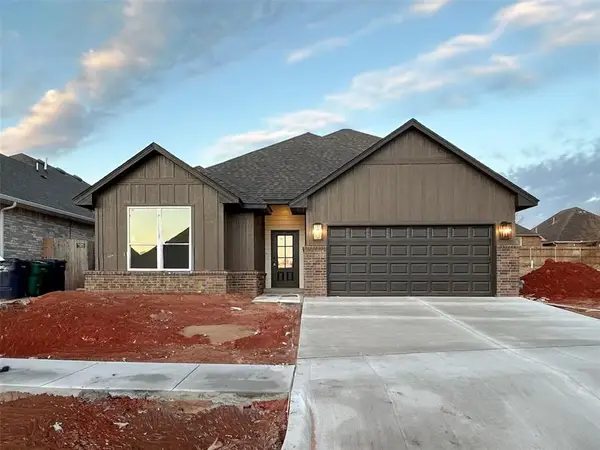 $405,900Active3 beds 2 baths2,175 sq. ft.
$405,900Active3 beds 2 baths2,175 sq. ft.16225 Whistle Creek Boulevard, Edmond, OK 73013
MLS# 1206625Listed by: AUTHENTIC REAL ESTATE GROUP - New
 $465,000Active5 beds 3 baths2,574 sq. ft.
$465,000Active5 beds 3 baths2,574 sq. ft.9125 NW 118th Street, Yukon, OK 73099
MLS# 1206568Listed by: EPIQUE REALTY - New
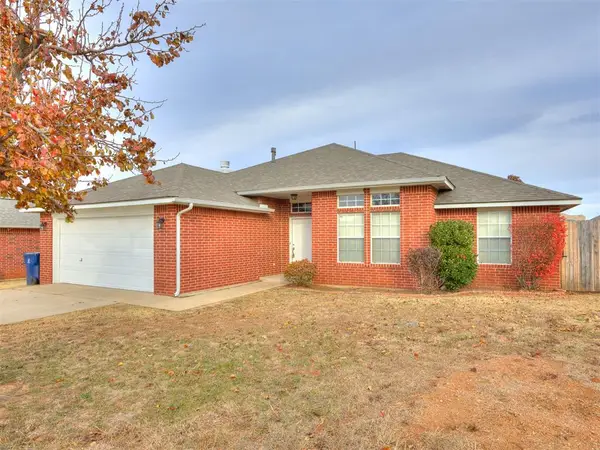 $225,000Active3 beds 2 baths1,712 sq. ft.
$225,000Active3 beds 2 baths1,712 sq. ft.5109 SE 81st Street, Oklahoma City, OK 73135
MLS# 1206592Listed by: MK PARTNERS INC - New
 $349,000Active3 beds 2 baths2,112 sq. ft.
$349,000Active3 beds 2 baths2,112 sq. ft.3520 NW 42nd Street, Oklahoma City, OK 73112
MLS# 1205951Listed by: EPIQUE REALTY - New
 $369,999Active4 beds 3 baths2,300 sq. ft.
$369,999Active4 beds 3 baths2,300 sq. ft.701 Cassandra Lane, Yukon, OK 73099
MLS# 1206536Listed by: LRE REALTY LLC - New
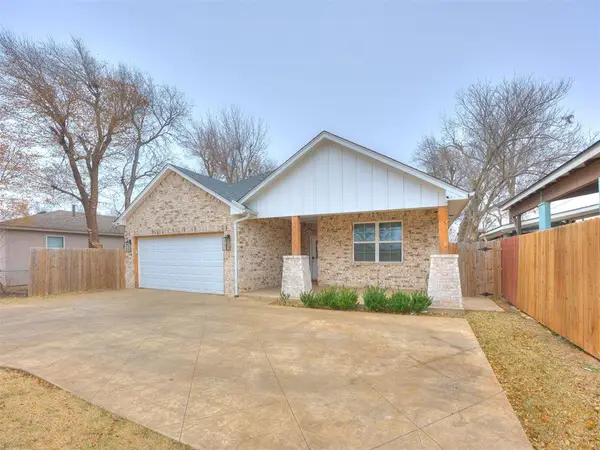 $289,000Active3 beds 2 baths1,645 sq. ft.
$289,000Active3 beds 2 baths1,645 sq. ft.4404 S Agnew Avenue, Oklahoma City, OK 73119
MLS# 1205668Listed by: HEATHER & COMPANY REALTY GROUP - New
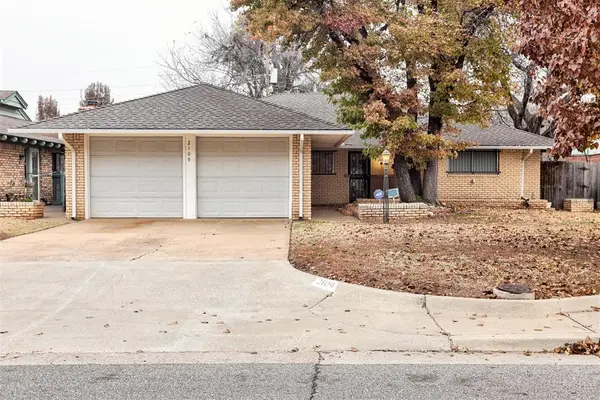 $240,000Active3 beds 2 baths1,574 sq. ft.
$240,000Active3 beds 2 baths1,574 sq. ft.2109 NW 43rd Street, Oklahoma City, OK 73112
MLS# 1206533Listed by: ADAMS FAMILY REAL ESTATE LLC
