521 SW 125th Terrace, Oklahoma City, OK 73170
Local realty services provided by:ERA Courtyard Real Estate
Listed by:brad willard
Office:mk partners inc
MLS#:1190515
Source:OK_OKC
521 SW 125th Terrace,Oklahoma City, OK 73170
$275,000
- 3 Beds
- 2 Baths
- 1,870 sq. ft.
- Single family
- Active
Price summary
- Price:$275,000
- Price per sq. ft.:$147.06
About this home
Wonderful, Exclusive, Private & Secure Gated Community! Complete with Lawn Care and a Community Walking Trail around a Beautiful Water Feature! The Home Features: Tasteful Landscaping, Nearly 1900 Sq Ft on One Level, Split Floor Plan with Special Accessibility, 3 Large Bedrooms, 2 Full Baths, Tall Vaulted Ceilings throughout with a Major Amount of Crown Molding, Ceiling Fans, Custom Window Coverings and Blinds! .. Sprawling Living Room: Lots of Natural Light, Cozy Fireplace with a Custom Crafted Granite & Wood Face & Hearth. .. Roomy Accessible Kitchen: Granite Countertops, Custom Cabinets, Multiple Pull-Out Drawers, Breakfast Bar, Pantry. .. Expansive Dining Room with Window Seat. .. Spacious Primary Bedroom Suite: Super Deep Jetted Tub, Curb-less tile Shower Enclosure, Double Sink Vanity, Walk-In Closet with lower & upper seasonal hanging rods & Built-Ins. .. Two Secondary Bedrooms: One with a Wall consisting of Closets & Built-In Drawers with it’s Own Private Accessible Door to the 2nd Bathroom. .. Inside Laundry Room with Cabinets. .. Covered Front & Back Porches, Newer A/C, Exterior Paint, Storm Shelter, Full House Rain Gutters and Sprinkler system, Extra Deep Garage, Multiple Sources for High-Speed Internet! Super Convenient Location!
Contact an agent
Home facts
- Year built:2002
- Listing ID #:1190515
- Added:47 day(s) ago
- Updated:October 28, 2025 at 12:23 PM
Rooms and interior
- Bedrooms:3
- Total bathrooms:2
- Full bathrooms:2
- Living area:1,870 sq. ft.
Heating and cooling
- Cooling:Central Electric
- Heating:Central Gas
Structure and exterior
- Roof:Architecural Shingle
- Year built:2002
- Building area:1,870 sq. ft.
- Lot area:0.12 Acres
Schools
- High school:Westmoore HS
- Middle school:Brink JHS
- Elementary school:Red Oak ES
Utilities
- Water:Public
Finances and disclosures
- Price:$275,000
- Price per sq. ft.:$147.06
New listings near 521 SW 125th Terrace
- New
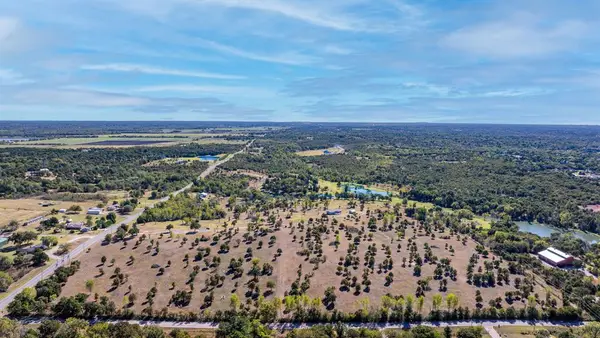 $2,750,000Active40 Acres
$2,750,000Active40 Acres0000 N Midwest Boulevard, Jones, OK 73049
MLS# 1197278Listed by: ACCESS REAL ESTATE LLC - New
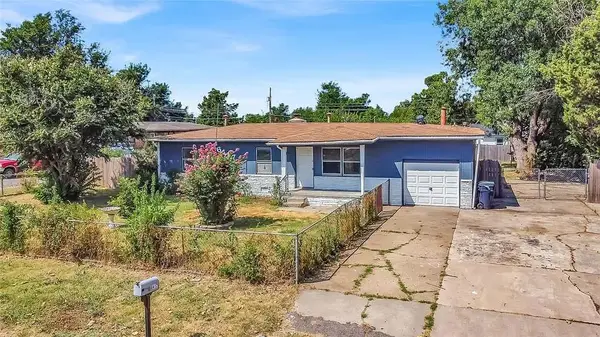 $220,000Active5 beds 2 baths1,896 sq. ft.
$220,000Active5 beds 2 baths1,896 sq. ft.6417 S Drexel Place, Oklahoma City, OK 73159
MLS# 1197747Listed by: LRE REALTY LLC - New
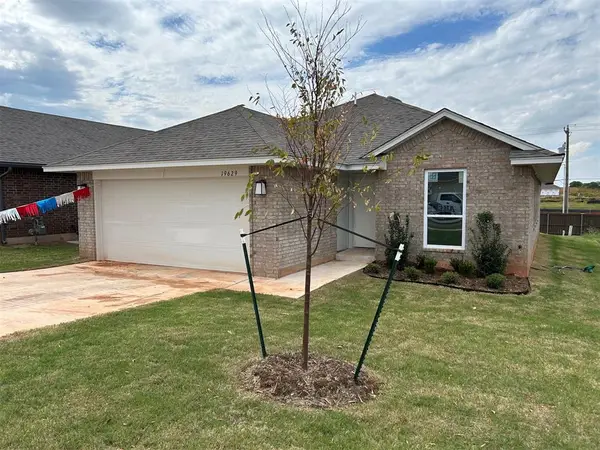 $289,990Active3 beds 2 baths1,491 sq. ft.
$289,990Active3 beds 2 baths1,491 sq. ft.19629 Canning Road, Edmond, OK 73012
MLS# 1197987Listed by: CENTRAL OK REAL ESTATE GROUP - New
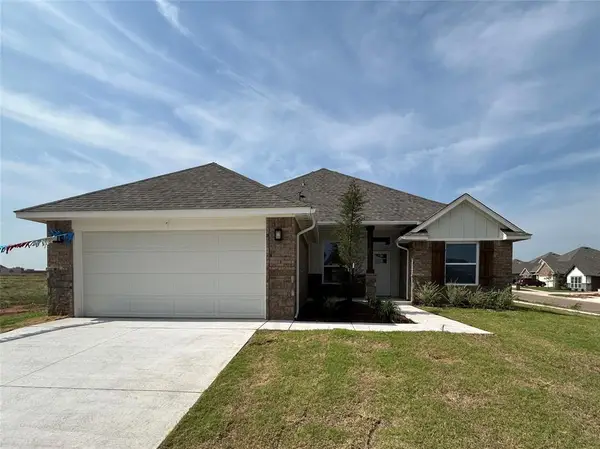 $304,900Active3 beds 2 baths1,722 sq. ft.
$304,900Active3 beds 2 baths1,722 sq. ft.12605 NW 137th Street, Piedmont, OK 73078
MLS# 1197996Listed by: CENTRAL OK REAL ESTATE GROUP - New
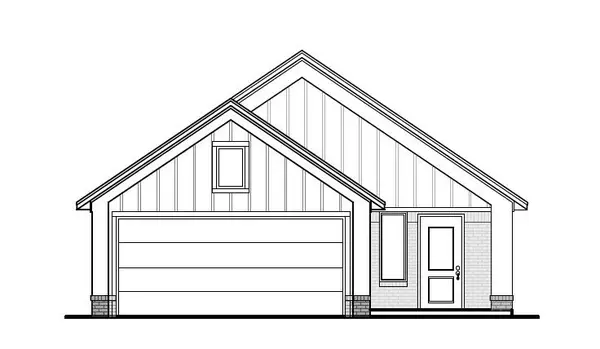 $274,500Active3 beds 2 baths1,261 sq. ft.
$274,500Active3 beds 2 baths1,261 sq. ft.1113 SW 139th Terrace, Oklahoma City, OK 73170
MLS# 1198013Listed by: CENTRAL OK REAL ESTATE GROUP - New
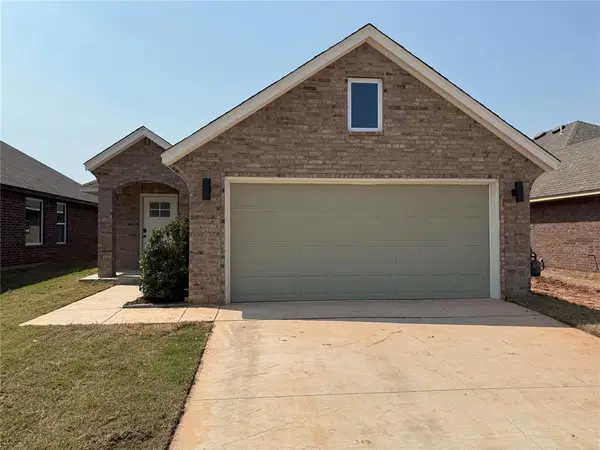 $272,500Active3 beds 2 baths1,261 sq. ft.
$272,500Active3 beds 2 baths1,261 sq. ft.13921 Marsala Court, Oklahoma City, OK 73170
MLS# 1198016Listed by: CENTRAL OK REAL ESTATE GROUP - New
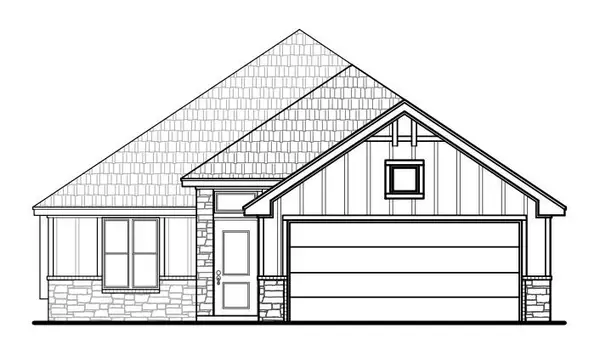 $289,500Active3 beds 2 baths1,318 sq. ft.
$289,500Active3 beds 2 baths1,318 sq. ft.1121 SW 139th Terrace, Oklahoma City, OK 73170
MLS# 1198019Listed by: CENTRAL OK REAL ESTATE GROUP - New
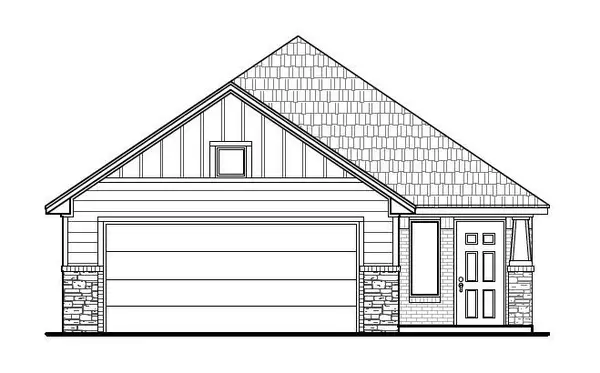 $281,990Active3 beds 2 baths1,329 sq. ft.
$281,990Active3 beds 2 baths1,329 sq. ft.1117 SW 139th Terrace, Oklahoma City, OK 73170
MLS# 1198021Listed by: CENTRAL OK REAL ESTATE GROUP - New
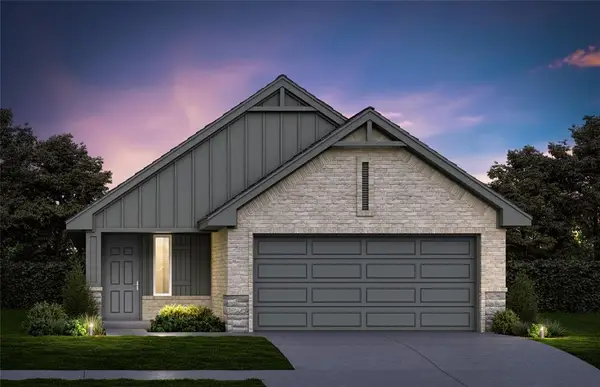 $289,500Active3 beds 2 baths1,347 sq. ft.
$289,500Active3 beds 2 baths1,347 sq. ft.1112 SW 139th Terrace, Oklahoma City, OK 73170
MLS# 1198025Listed by: CENTRAL OK REAL ESTATE GROUP - New
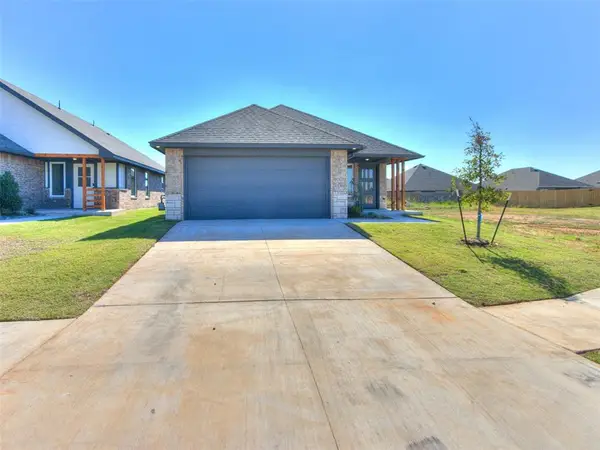 $274,900Active3 beds 2 baths1,350 sq. ft.
$274,900Active3 beds 2 baths1,350 sq. ft.1116 SW 139th Street, Oklahoma City, OK 73170
MLS# 1198028Listed by: CENTRAL OK REAL ESTATE GROUP
