5213 Verbena Lane, Oklahoma City, OK 73142
Local realty services provided by:ERA Courtyard Real Estate
Listed by: byju sudhakaran
Office: clear source realty
MLS#:1112696
Source:OK_OKC
5213 Verbena Lane,Oklahoma City, OK 73142
$2,999,800
- 7 Beds
- 8 Baths
- 8,646 sq. ft.
- Single family
- Active
Price summary
- Price:$2,999,800
- Price per sq. ft.:$346.96
About this home
A truly rare offering to the epitome of luxury living in the prestigious Gaillardia Addition of Oklahoma. Ideally positioned on a sprawling, 0.42-acre lot within a Golf & Country Club community, this timeless 7 bed, 8 bath home boasts unparalleled craftsmanship, exceptional architectural elements, and masterfully designed interiors. This exquisite home offers breathtaking stained woodwork throughout. The first impression is nothing short of a grandeur, as you step through the magnificent Monte Cristo custom-built front door. Discover multiple additional living areas, including a relaxing family room, a handsome study with a sophisticated library, each space adding its own unique ambiance to the home. The lavish bar creates an elegant environment for refined entertainment. A dance room at the second level adds to the unique ambiance of this home. The gourmet kitchen is equipped with a butler’s pantry, custom cabinetry, Thermador professional appliances, two islands and designer counters. Adjoining the kitchen, the 16’ x 17’ butler’s kitchen is anchored by separate range and refrigerator areas. The tranquil, main-level primary suite exudes sophistication with a luxurious ensuite bathroom, complete with a boutique-like closet with large island, a secondary closet, a soaking tub, and a stunning shower with dual shower heads. Other amenities: storm safe room, four car garage area, 2 fireplaces, English garden area and an outdoor living space with fireplace. In summary, this exceptional luxury residence in Gaillardia Addition offers an unparalleled opportunity to experience the epitome of elegance and tradition. With its remarkable features and prime location, this home represents the pinnacle of luxury living. Immerse yourself in a lifestyle of grandeur and sophistication, where every moment is infused with unparalleled beauty and refinement.
Contact an agent
Home facts
- Year built:2018
- Listing ID #:1112696
- Added:250 day(s) ago
- Updated:January 07, 2026 at 01:34 PM
Rooms and interior
- Bedrooms:7
- Total bathrooms:8
- Full bathrooms:7
- Half bathrooms:1
- Living area:8,646 sq. ft.
Heating and cooling
- Cooling:Zoned Electric
- Heating:Zoned Gas
Structure and exterior
- Roof:Composition
- Year built:2018
- Building area:8,646 sq. ft.
- Lot area:0.42 Acres
Schools
- High school:Deer Creek HS
- Middle school:Deer Creek Intermediate School
- Elementary school:Deer Creek ES
Utilities
- Water:Public
Finances and disclosures
- Price:$2,999,800
- Price per sq. ft.:$346.96
New listings near 5213 Verbena Lane
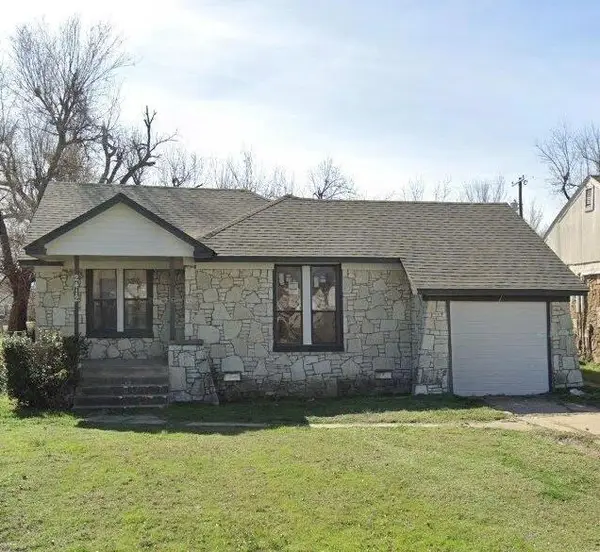 $165,000Pending3 beds 2 baths1,262 sq. ft.
$165,000Pending3 beds 2 baths1,262 sq. ft.2412 E Madison Street, Oklahoma City, OK 73111
MLS# 1207933Listed by: KELLER WILLIAMS REALTY ELITE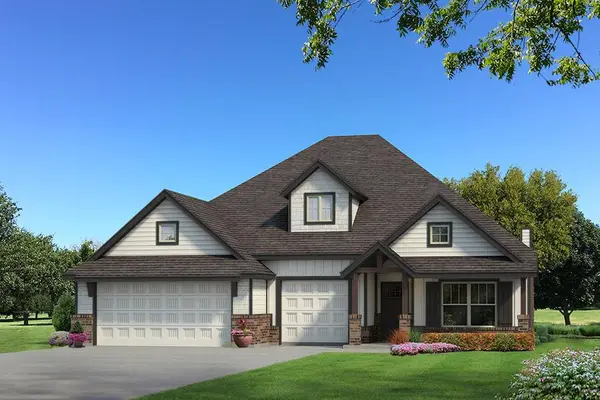 $446,840Pending4 beds 3 baths2,450 sq. ft.
$446,840Pending4 beds 3 baths2,450 sq. ft.9213 NW 86th Terrace, Yukon, OK 73099
MLS# 1208050Listed by: PREMIUM PROP, LLC- New
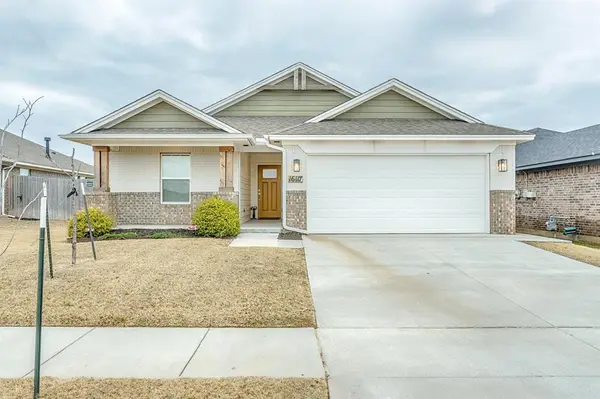 $259,900Active3 beds 2 baths1,158 sq. ft.
$259,900Active3 beds 2 baths1,158 sq. ft.16117 Drywater Drive, Oklahoma City, OK 73170
MLS# 1206806Listed by: RE/MAX FIRST - New
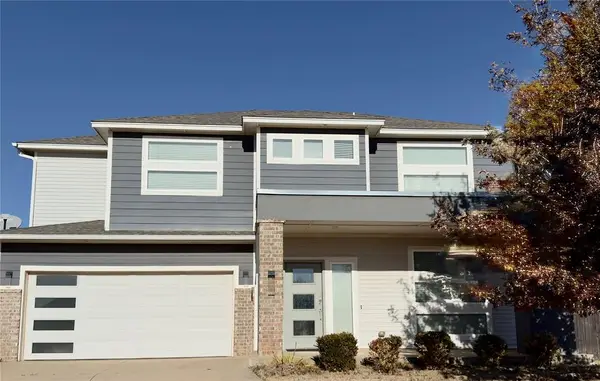 $438,000Active4 beds 3 baths2,610 sq. ft.
$438,000Active4 beds 3 baths2,610 sq. ft.605 NW 179th Circle, Edmond, OK 73012
MLS# 1206935Listed by: GOLD TREE REALTORS LLC - New
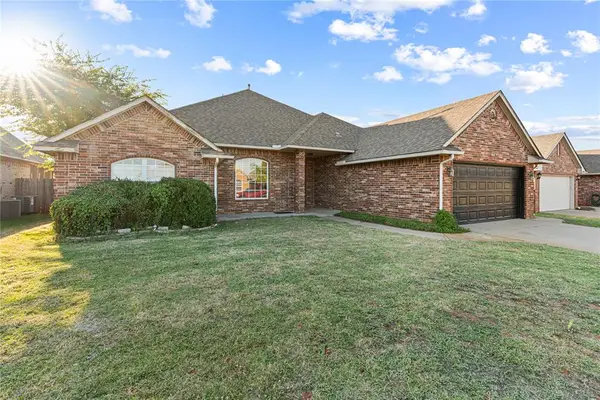 $349,900Active6 beds 3 baths2,873 sq. ft.
$349,900Active6 beds 3 baths2,873 sq. ft.13921 Korbyn Drive, Yukon, OK 73099
MLS# 1207580Listed by: SALT REAL ESTATE INC - New
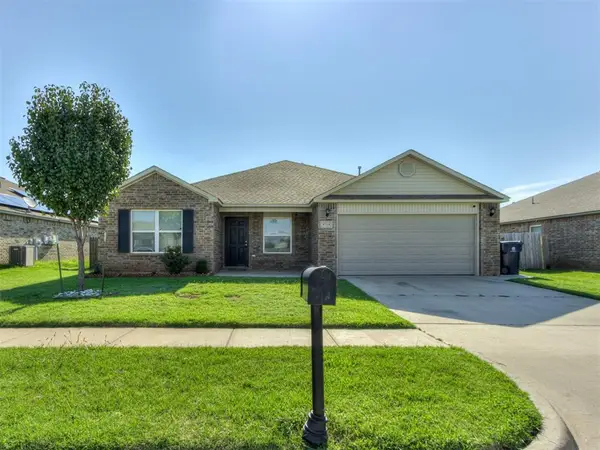 $260,000Active4 beds 2 baths1,713 sq. ft.
$260,000Active4 beds 2 baths1,713 sq. ft.4724 Fieldstone Drive, Oklahoma City, OK 73179
MLS# 1207689Listed by: GAME CHANGER REAL ESTATE - New
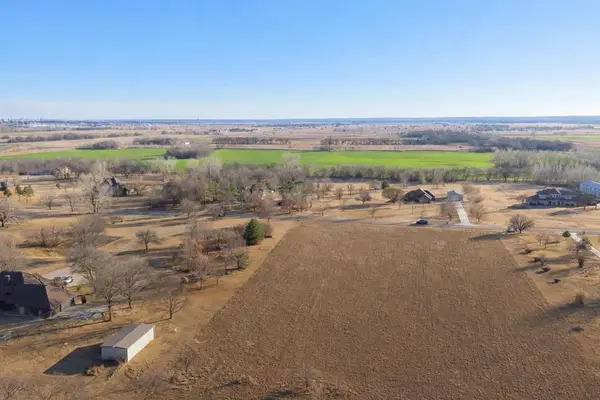 $375,000Active5 Acres
$375,000Active5 Acres1111 S Mclaughlin Drives, Oklahoma City, OK 73170
MLS# 1207935Listed by: HAMILWOOD REAL ESTATE - New
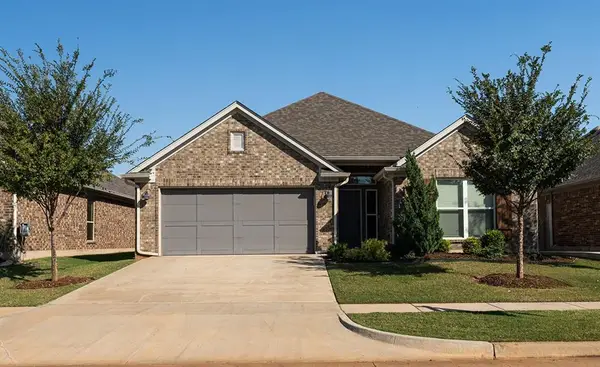 $285,000Active3 beds 4 baths1,666 sq. ft.
$285,000Active3 beds 4 baths1,666 sq. ft.24 Carat Drive, Yukon, OK 73099
MLS# 1208006Listed by: RE/MAX PREFERRED - New
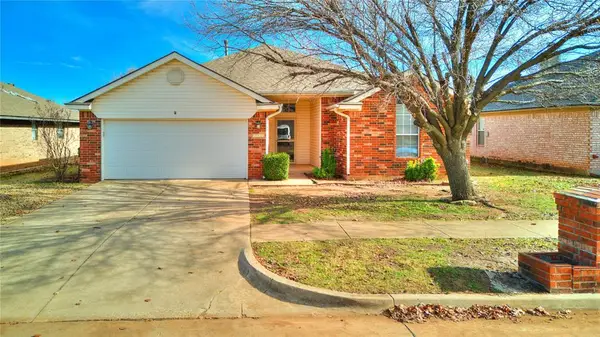 $234,900Active3 beds 2 baths1,489 sq. ft.
$234,900Active3 beds 2 baths1,489 sq. ft.16404 Osceola Trail, Edmond, OK 73013
MLS# 1208074Listed by: KELLER WILLIAMS CENTRAL OK ED - New
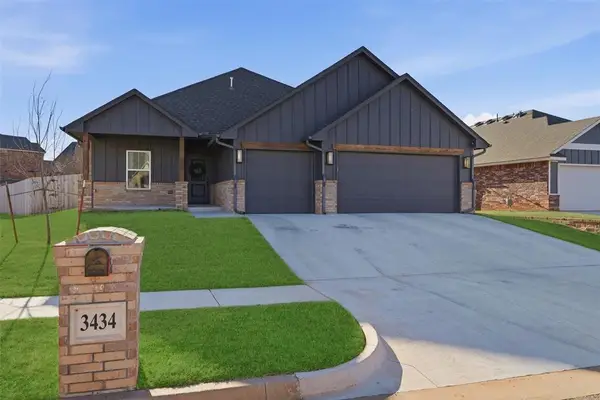 $334,500Active3 beds 2 baths1,753 sq. ft.
$334,500Active3 beds 2 baths1,753 sq. ft.3434 NW 178th Terrace, Edmond, OK 73012
MLS# 1208139Listed by: MCGRAW REALTORS (BO)
