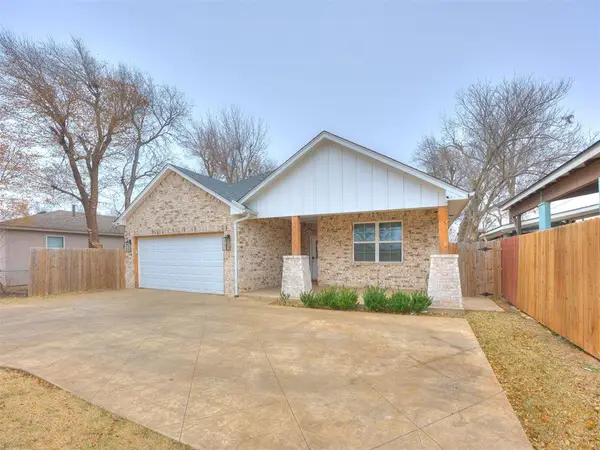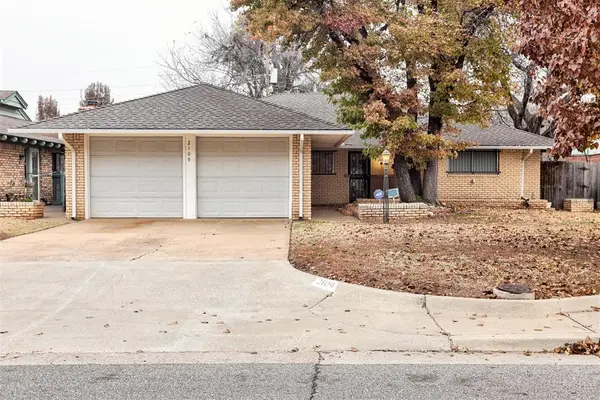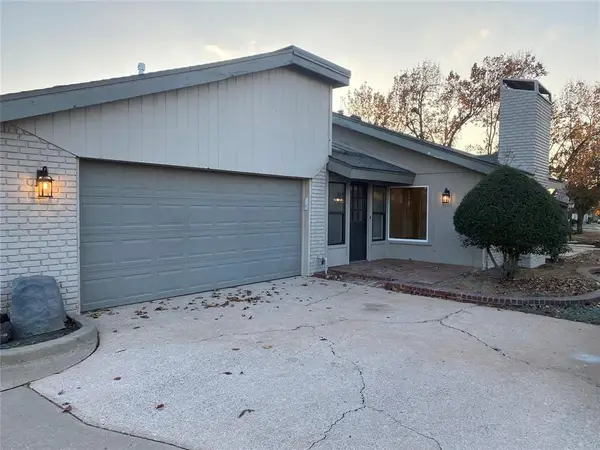528 NW 112th Street, Oklahoma City, OK 73114
Local realty services provided by:ERA Courtyard Real Estate
Listed by: meghan groff, danielle williams
Office: the integrity collective
MLS#:1194757
Source:OK_OKC
528 NW 112th Street,Oklahoma City, OK 73114
$259,000
- 3 Beds
- 2 Baths
- 1,520 sq. ft.
- Single family
- Pending
Price summary
- Price:$259,000
- Price per sq. ft.:$170.39
About this home
Experience affordable luxury in this modern contemporary home located in the heart of North Oklahoma City. Conveniently situated near shopping, dining, and entertainment, this property also offers quick access to all major highways for easy commuting. Inside, the open-concept floor plan includes three bedrooms and two bathrooms, designed with both comfort and functionality in mind. The spacious kitchen features a large island with bar-top seating, a farmhouse sink, pot filler, and stainless-steel appliances. The high ceilings in both the kitchen and living area create an open, airy feel, while the electric fireplace serves as a beautiful focal point in the living room. The primary bedroom offers lots of natural light, built-in reading lights, and a private en suite complete with dual sinks, a freestanding soaking tub, and a beautifully tiled shower. Additional highlights include a large laundry room, covered front porch, and covered back patio ideal for outdoor relaxation. The property is fully fenced, providing privacy and space to enjoy outdoor living.
Contact an agent
Home facts
- Year built:2025
- Listing ID #:1194757
- Added:254 day(s) ago
- Updated:December 18, 2025 at 08:37 AM
Rooms and interior
- Bedrooms:3
- Total bathrooms:2
- Full bathrooms:2
- Living area:1,520 sq. ft.
Heating and cooling
- Cooling:Central Gas
- Heating:Central Electric
Structure and exterior
- Roof:Composition
- Year built:2025
- Building area:1,520 sq. ft.
- Lot area:0.16 Acres
Schools
- High school:John Marshall HS
- Middle school:John Marshall MS
- Elementary school:Britton ES
Utilities
- Water:Public
Finances and disclosures
- Price:$259,000
- Price per sq. ft.:$170.39
New listings near 528 NW 112th Street
- New
 $289,000Active3 beds 2 baths1,645 sq. ft.
$289,000Active3 beds 2 baths1,645 sq. ft.4404 S Agnew Avenue, Oklahoma City, OK 73119
MLS# 1205668Listed by: HEATHER & COMPANY REALTY GROUP - New
 $240,000Active3 beds 2 baths1,574 sq. ft.
$240,000Active3 beds 2 baths1,574 sq. ft.2109 NW 43rd Street, Oklahoma City, OK 73112
MLS# 1206533Listed by: ADAMS FAMILY REAL ESTATE LLC - New
 $480,000Active5 beds 3 baths3,644 sq. ft.
$480,000Active5 beds 3 baths3,644 sq. ft.13313 Ambleside Drive, Yukon, OK 73099
MLS# 1206301Listed by: LIME REALTY - New
 $250,000Active3 beds 2 baths1,809 sq. ft.
$250,000Active3 beds 2 baths1,809 sq. ft.4001 Tori Place, Yukon, OK 73099
MLS# 1206554Listed by: THE AGENCY - New
 $220,000Active3 beds 2 baths1,462 sq. ft.
$220,000Active3 beds 2 baths1,462 sq. ft.Address Withheld By Seller, Yukon, OK 73099
MLS# 1206378Listed by: BLOCK ONE REAL ESTATE  $2,346,500Pending4 beds 5 baths4,756 sq. ft.
$2,346,500Pending4 beds 5 baths4,756 sq. ft.2525 Pembroke Terrace, Oklahoma City, OK 73116
MLS# 1205179Listed by: SAGE SOTHEBY'S REALTY- New
 $175,000Active3 beds 2 baths1,052 sq. ft.
$175,000Active3 beds 2 baths1,052 sq. ft.5104 Gaines Street, Oklahoma City, OK 73135
MLS# 1205863Listed by: HOMESTEAD + CO - New
 $249,500Active3 beds 2 baths1,439 sq. ft.
$249,500Active3 beds 2 baths1,439 sq. ft.15112 Coldsun Drive, Oklahoma City, OK 73170
MLS# 1206411Listed by: KELLER WILLIAMS REALTY ELITE - New
 $420,000Active3 beds 2 baths2,085 sq. ft.
$420,000Active3 beds 2 baths2,085 sq. ft.6617 NW 147th Street, Oklahoma City, OK 73142
MLS# 1206509Listed by: BRIX REALTY - New
 $182,500Active2 beds 2 baths1,213 sq. ft.
$182,500Active2 beds 2 baths1,213 sq. ft.10124 Hefner Village Terrace, Oklahoma City, OK 73162
MLS# 1206172Listed by: PURPOSEFUL PROPERTY MANAGEMENT
