- ERA
- Oklahoma
- Oklahoma City
- 5313 Aspen Drive
5313 Aspen Drive, Oklahoma City, OK 73118
Local realty services provided by:ERA Courtyard Real Estate
Listed by: shelley d cantrell
Office: modern abode realty
MLS#:1202661
Source:OK_OKC
Price summary
- Price:$317,000
- Price per sq. ft.:$166.06
About this home
Don’t miss this charming 4 bed, 2 bath, 1909 sq ft home in the highly sought after Wileman neighborhood! Step inside and you will immediately notice the warmth that makes this house feel like home. An inviting living and dining area makes a great first impression with beautiful, well maintained real hardwood floors and large built in bookcases that surround a picture window. This allows wonderful natural light to fill the room. The dining area opens to the kitchen, which features granite countertops, plenty of cabinets, and a built in pantry area. Recent updates include a NEW Bosch dishwasher, gas range, and hot water heater. Off the kitchen is a second spacious living room with a cozy fireplace and brick hearth. It is the perfect place to gather around and watch a movie or the game. 4 bedrooms and 2 full baths provide plenty of flexibility, and the 4th bedroom would make a great dedicated home office or guest room. The designer light fixtures throughout bring a modern and classic feel that complements the historic period of the home. A rare find in this area, the property features both a 2 car garage and a NEW 2 vehicle carport, garage door, and smart garage door opener. The large fenced backyard is perfect for entertaining or gardening, with mature trees that offer wonderful summer shade and established flower beds already in place. Just steps from Zachary Taylor Park, with playground, wide open green space, and walking paths that connect to the Deep Fork Trail System, you will enjoy access to miles of multi use trails throughout the city. The home is also within walking distance of Bishop McGuinness, shops, restaurants, and the post office. Western Avenue, Classen Curve, Paseo Arts District, and everything Oklahoma City has to offer are just minutes away, and excellent highway access makes commuting a breeze. Bricktown and Paycom Center are just 8 minutes away! This home is the perfect blend of charm, flexibility, and location. Come see this one today!
Contact an agent
Home facts
- Year built:1950
- Listing ID #:1202661
- Added:66 day(s) ago
- Updated:January 30, 2026 at 09:08 AM
Rooms and interior
- Bedrooms:4
- Total bathrooms:2
- Full bathrooms:2
- Living area:1,909 sq. ft.
Heating and cooling
- Cooling:Central Electric
- Heating:Central Gas
Structure and exterior
- Roof:Composition
- Year built:1950
- Building area:1,909 sq. ft.
- Lot area:0.19 Acres
Schools
- High school:Douglass HS
- Middle school:Moon MS
- Elementary school:M.L. King Jr. ES
Utilities
- Water:Public
Finances and disclosures
- Price:$317,000
- Price per sq. ft.:$166.06
New listings near 5313 Aspen Drive
- New
 $99,000Active0.14 Acres
$99,000Active0.14 Acres543 SW 10th Street, Oklahoma City, OK 73109
MLS# 1212152Listed by: CHERRYWOOD - New
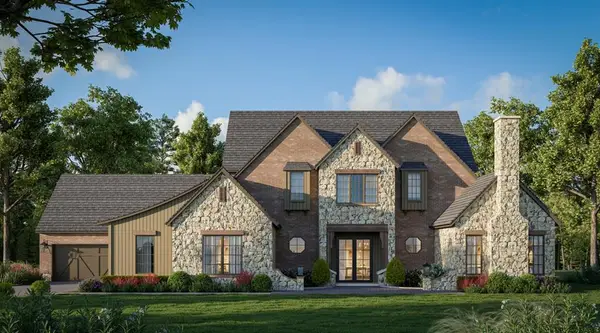 $1,299,900Active5 beds 5 baths3,987 sq. ft.
$1,299,900Active5 beds 5 baths3,987 sq. ft.10000 Autumn Creek Lane, Oklahoma City, OK 73151
MLS# 1212161Listed by: RE/MAX AT HOME - New
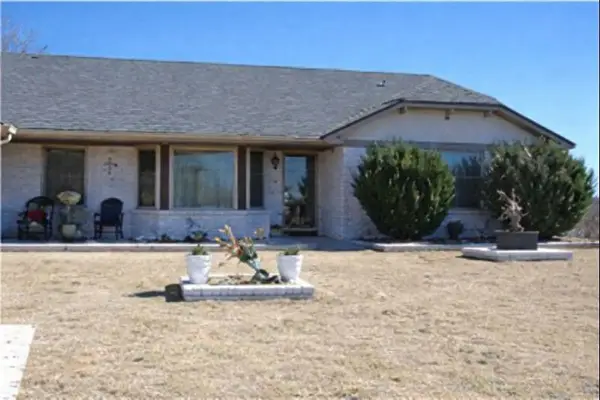 $245,000Active3 beds 2 baths1,845 sq. ft.
$245,000Active3 beds 2 baths1,845 sq. ft.5616 Cloverlawn Drive, Oklahoma City, OK 73135
MLS# 1209268Listed by: ARISTON REALTY LLC - New
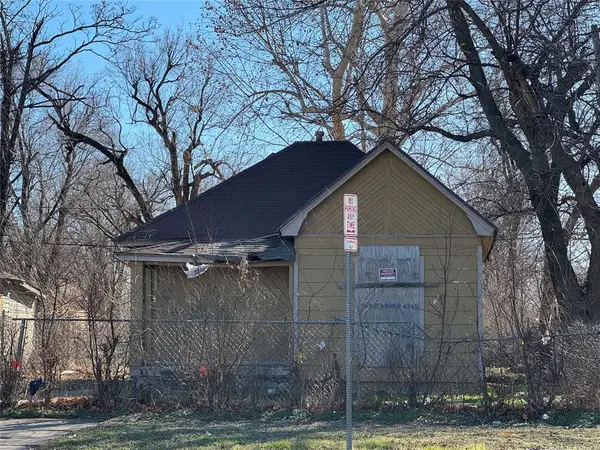 $88,000Active2 beds 1 baths732 sq. ft.
$88,000Active2 beds 1 baths732 sq. ft.1618 NW 3rd Street, Oklahoma City, OK 73106
MLS# 1210938Listed by: KELLER WILLIAMS CENTRAL OK ED - New
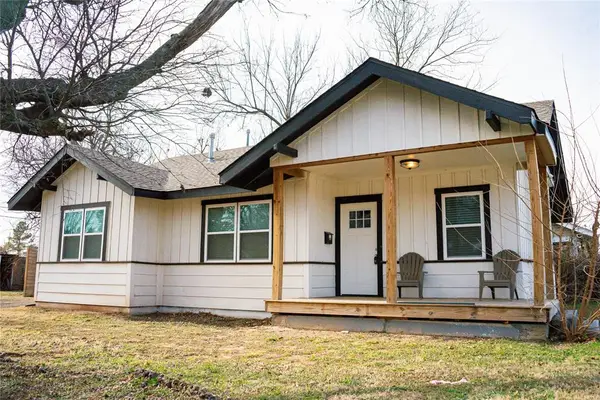 $189,000Active2 beds 1 baths1,096 sq. ft.
$189,000Active2 beds 1 baths1,096 sq. ft.2800 NW 12th Street, Oklahoma City, OK 73107
MLS# 1211482Listed by: RE/MAX AT HOME - New
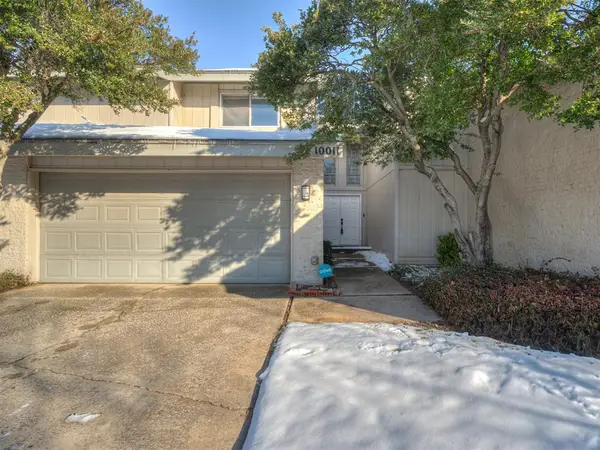 $174,900Active2 beds 2 baths1,228 sq. ft.
$174,900Active2 beds 2 baths1,228 sq. ft.10011 Hefner Village Terrace, Oklahoma City, OK 73162
MLS# 1211645Listed by: 828 REAL ESTATE LLC - New
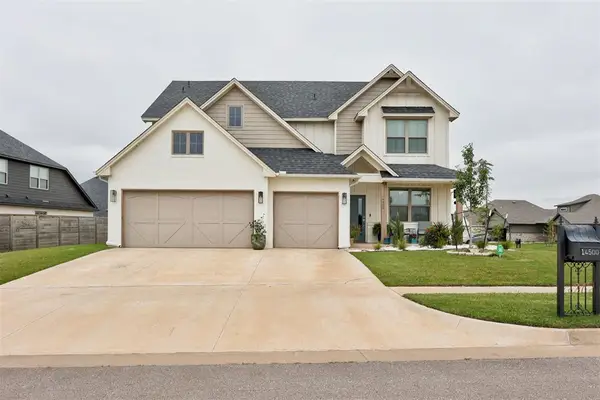 $509,999Active5 beds 3 baths2,511 sq. ft.
$509,999Active5 beds 3 baths2,511 sq. ft.14500 Giverny Lane, Yukon, OK 73099
MLS# 1211717Listed by: REDHAWK REAL ESTATE, LLC - New
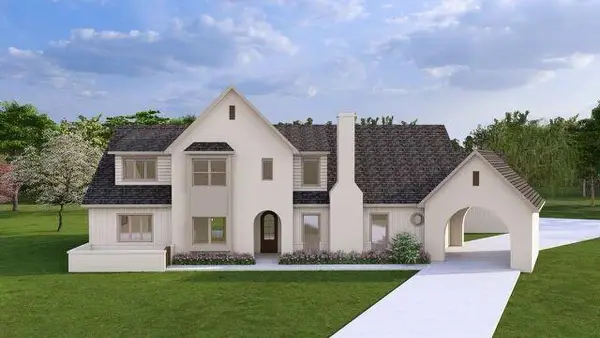 $799,000Active4 beds 4 baths3,125 sq. ft.
$799,000Active4 beds 4 baths3,125 sq. ft.10800 NW 24th Circle, Yukon, OK 73099
MLS# 1211956Listed by: SHEPHERDS REAL ESTATE - New
 $310,000Active6 beds 4 baths2,860 sq. ft.
$310,000Active6 beds 4 baths2,860 sq. ft.6916 Woodlake Drive, Oklahoma City, OK 73132
MLS# 1211973Listed by: WHITTINGTON REALTY - Open Sun, 2 to 4pmNew
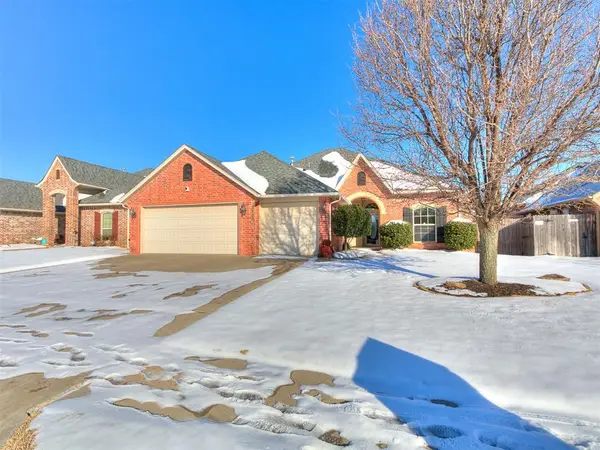 $335,000Active4 beds 2 baths1,930 sq. ft.
$335,000Active4 beds 2 baths1,930 sq. ft.209 SW 172nd Street, Oklahoma City, OK 73170
MLS# 1212082Listed by: WEICHERT REALTORS CENTENNIAL

