5400 Ryan Drive, Oklahoma City, OK 73135
Local realty services provided by:ERA Courtyard Real Estate
Listed by: sheryl underhill
Office: keller williams realty elite
MLS#:1201139
Source:OK_OKC
5400 Ryan Drive,Oklahoma City, OK 73135
$215,000
- 3 Beds
- 2 Baths
- 2,055 sq. ft.
- Single family
- Pending
Price summary
- Price:$215,000
- Price per sq. ft.:$104.62
About this home
Step into your next home sweet home at 5400 Ryan Drive, where comfort meets everyday convenience and this gem is ready to be made your own. This home has a deeply appealing location: just a 4-minute commute from your front door to the Vance Gate at Tinker Air Force Base — ideal for military personnel or civilians alike who value short drives. This lovely 3-bedroom, 2-bath residence offers space, a clean slate to make your own, and a massive primary living space with a gorgeous fireplace and built ins. The three comfortable bedrooms and two full bathrooms are perfect for families, roommates, or visiting guests. The versatile additional space would make a lovely a second living room/formal dining area/study/flex zone — giving you the freedom to work, entertain, or relax. Brand-new carpet and pad throughout the entire home — fresh, clean, and ready for your favorite slippers. A fabulous backyard bonus: the property backs to a beautiful wooded area, giving you privacy and no rear neighbors — perfect for relaxing evenings, pets, or a quiet weekend read. Why you’ll love being here: Positioned in the 73135 zip code of Oklahoma City, the home is part of a neighborhood that offers accessibility and community. The lot is spacious (just under 1/4 acre), green, and the wooded rear adds the perfect amount of serenity. For those who commute to Tinker, this location delivers on practicality. When it’s time to unwind, you’ll appreciate that your backyard feels like your own little retreat. Highlights: Flexible floor plan means the “extra room” is yours to define — home office, study, formal dining, playroom, or even a cozy second living area. New carpet/pad saves you the hassle (and odor) of older flooring — a move-in ready perk. The wooded backdrop offers a quieter ambience and an appealing aesthetic for photos, pets, or evening relaxation. The commute factor is a big win for anyone connected with Tinker AFB — a short drive means less stress and more time for life.
Contact an agent
Home facts
- Year built:1977
- Listing ID #:1201139
- Added:57 day(s) ago
- Updated:January 08, 2026 at 08:34 AM
Rooms and interior
- Bedrooms:3
- Total bathrooms:2
- Full bathrooms:2
- Living area:2,055 sq. ft.
Heating and cooling
- Cooling:Central Electric
- Heating:Central Gas
Structure and exterior
- Roof:Composition
- Year built:1977
- Building area:2,055 sq. ft.
- Lot area:0.19 Acres
Schools
- High school:Del City HS
- Middle school:Del City MS
- Elementary school:Parkview ES
Utilities
- Water:Public
Finances and disclosures
- Price:$215,000
- Price per sq. ft.:$104.62
New listings near 5400 Ryan Drive
- New
 $539,900Active4 beds 4 baths2,913 sq. ft.
$539,900Active4 beds 4 baths2,913 sq. ft.15104 Jasper Court, Edmond, OK 73013
MLS# 1208683Listed by: SALT REAL ESTATE INC - New
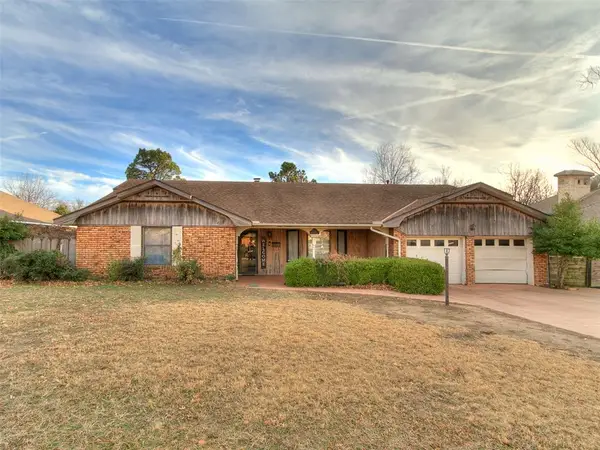 $270,000Active4 beds 3 baths2,196 sq. ft.
$270,000Active4 beds 3 baths2,196 sq. ft.4508 NW 32nd Place, Oklahoma City, OK 73122
MLS# 1208645Listed by: EXP REALTY, LLC - New
 $380,000Active3 beds 3 baths2,102 sq. ft.
$380,000Active3 beds 3 baths2,102 sq. ft.3925 NW 166th Terrace, Edmond, OK 73012
MLS# 1208673Listed by: LIME REALTY - New
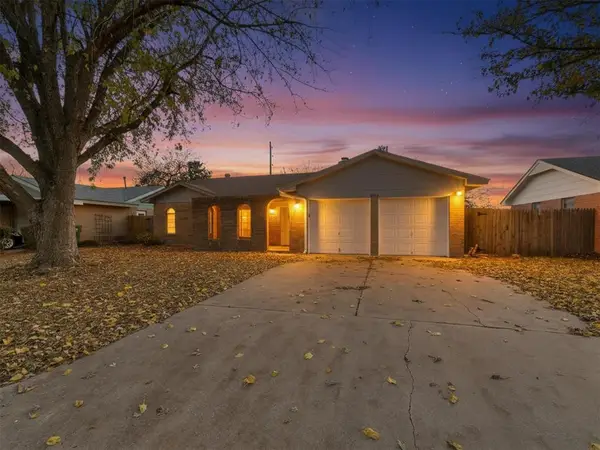 $215,000Active3 beds 2 baths1,300 sq. ft.
$215,000Active3 beds 2 baths1,300 sq. ft.2808 SW 88th Street, Oklahoma City, OK 73159
MLS# 1208675Listed by: LIME REALTY - New
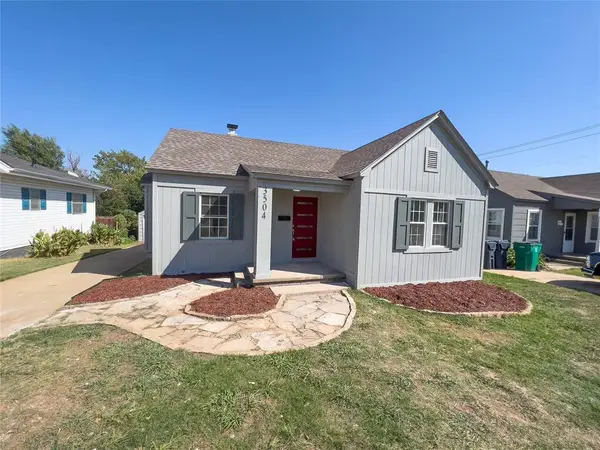 $190,000Active3 beds 2 baths1,008 sq. ft.
$190,000Active3 beds 2 baths1,008 sq. ft.3504 N Westmont Street, Oklahoma City, OK 73118
MLS# 1207857Listed by: LIME REALTY - New
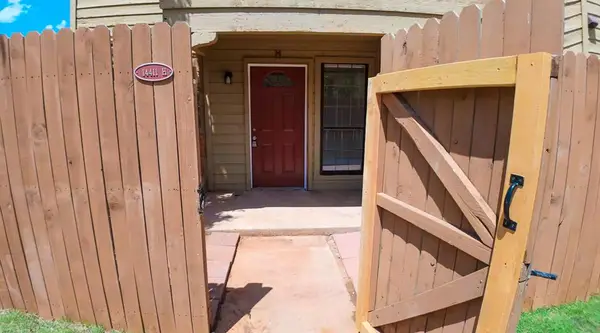 $190,000Active2 beds 3 baths1,210 sq. ft.
$190,000Active2 beds 3 baths1,210 sq. ft.14411 N Pennsylvania Avenue #10H, Oklahoma City, OK 73134
MLS# 1207865Listed by: LIME REALTY - New
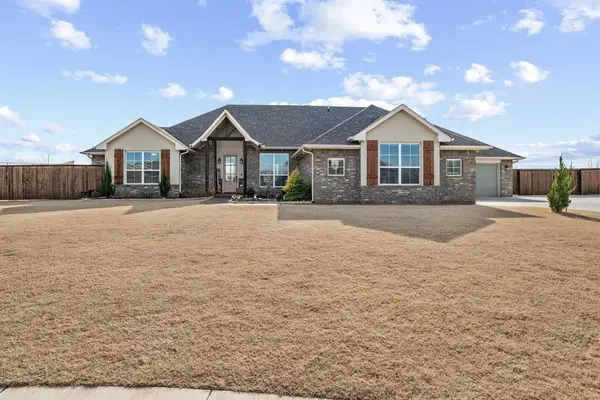 $465,000Active4 beds 3 baths2,445 sq. ft.
$465,000Active4 beds 3 baths2,445 sq. ft.9416 SW 48th Terrace, Oklahoma City, OK 73179
MLS# 1208430Listed by: KELLER WILLIAMS CENTRAL OK ED - New
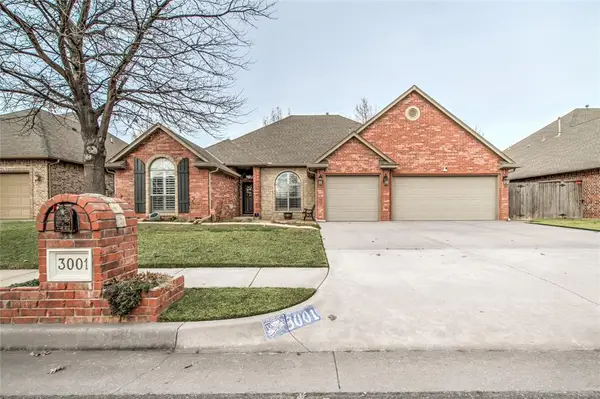 $385,000Active3 beds 2 baths2,063 sq. ft.
$385,000Active3 beds 2 baths2,063 sq. ft.3001 SW 137th Street, Oklahoma City, OK 73170
MLS# 1208611Listed by: NORTHMAN GROUP - New
 $335,000Active3 beds 2 baths1,874 sq. ft.
$335,000Active3 beds 2 baths1,874 sq. ft.2381 NW 191st Court, Edmond, OK 73012
MLS# 1208658Listed by: HOMESTEAD + CO - New
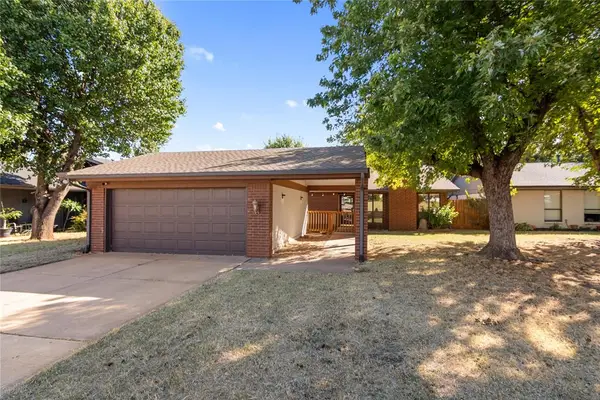 Listed by ERA$227,000Active3 beds 2 baths1,616 sq. ft.
Listed by ERA$227,000Active3 beds 2 baths1,616 sq. ft.12424 Fox Run Drive, Oklahoma City, OK 73142
MLS# 1208661Listed by: ERA COURTYARD REAL ESTATE
