5401 SE 86th Street, Oklahoma City, OK 73135
Local realty services provided by:ERA Courtyard Real Estate
Listed by: jayne smith
Office: chinowth & cohen
MLS#:1193832
Source:OK_OKC
5401 SE 86th Street,Oklahoma City, OK 73135
$259,900
- 3 Beds
- 2 Baths
- 1,923 sq. ft.
- Single family
- Active
Price summary
- Price:$259,900
- Price per sq. ft.:$135.15
About this home
A recent $10,000 price reduction and new buyer incentives from lenders and local and state grant programs may make this home of your dreams become your reality. Conveniently located with quick access to I-240, this beautifully updated and remodeled brick home offers nearly 2,000 square feet of comfortable living space in the desirable Moore School District. Built in 1989, this 3-bedroom, 2-bathroom home has seen extensive interior updates in 2025. All new flooring, kitchen appliances, lighting, total bath remodels, and new sliding patio door give the home a fresh, move-in-ready feel. New interior paint and no more popcorn ceilings sets this home apart from the competition. The beautiful brick fireplace makes for cozy nights by the fire. You will find two spacious living areas perfect for entertaining or relaxing, while the exterior showcases classic curb appeal in a well-established Oklahoma City neighborhood. The loft upstairs could be used for a multitude of purposes - including enclosing a wall for additional bedroom(s) or the perfect game room, or bonus room. Don't miss your opportunity to own this thoughtfully refreshed property with modern touches in a prime location. NEW ROOF in 2024.
Contact an agent
Home facts
- Year built:1989
- Listing ID #:1193832
- Added:131 day(s) ago
- Updated:February 15, 2026 at 01:41 PM
Rooms and interior
- Bedrooms:3
- Total bathrooms:2
- Full bathrooms:2
- Living area:1,923 sq. ft.
Heating and cooling
- Cooling:Central Electric
- Heating:Central Gas
Structure and exterior
- Roof:Composition
- Year built:1989
- Building area:1,923 sq. ft.
- Lot area:0.16 Acres
Schools
- High school:Moore HS
- Middle school:Central JHS
- Elementary school:Sooner ES
Utilities
- Water:Public
Finances and disclosures
- Price:$259,900
- Price per sq. ft.:$135.15
New listings near 5401 SE 86th Street
- New
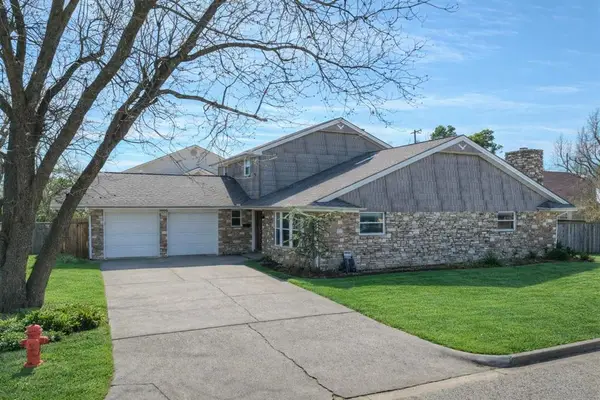 $250,000Active5 beds 2 baths2,265 sq. ft.
$250,000Active5 beds 2 baths2,265 sq. ft.5000 NW 61st Street, Oklahoma City, OK 73122
MLS# 1211460Listed by: SALT REAL ESTATE INC - New
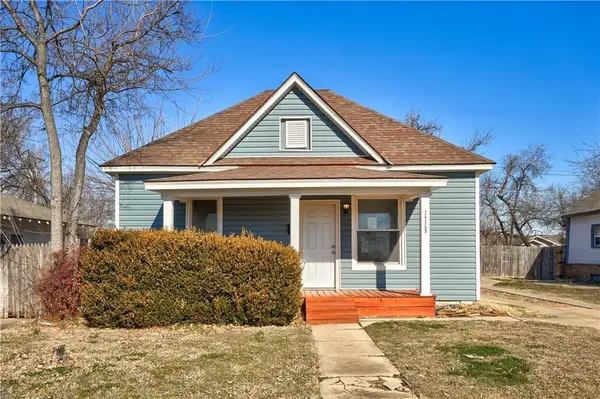 $244,900Active3 beds 2 baths1,400 sq. ft.
$244,900Active3 beds 2 baths1,400 sq. ft.1715 NW 21st Street, Oklahoma City, OK 73106
MLS# 1214435Listed by: ACCESS REAL ESTATE LLC - New
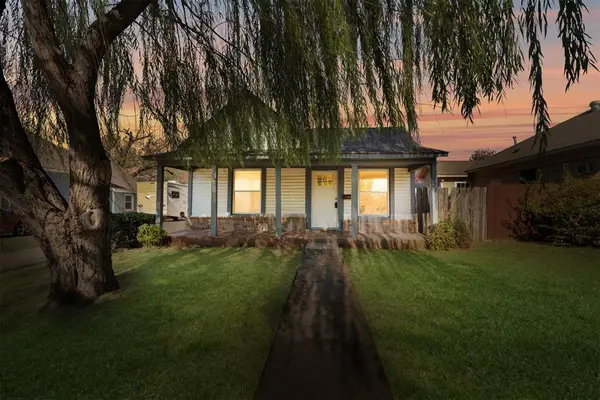 $219,900Active3 beds 2 baths1,142 sq. ft.
$219,900Active3 beds 2 baths1,142 sq. ft.1709 NW 21st Street, Oklahoma City, OK 73106
MLS# 1214436Listed by: ACCESS REAL ESTATE LLC - New
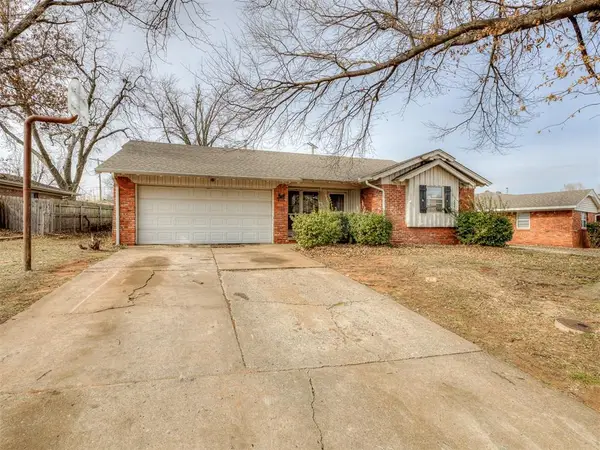 $204,900Active3 beds 2 baths1,730 sq. ft.
$204,900Active3 beds 2 baths1,730 sq. ft.3001 Belaire Drive, Oklahoma City, OK 73110
MLS# 1214245Listed by: SALT REAL ESTATE INC - New
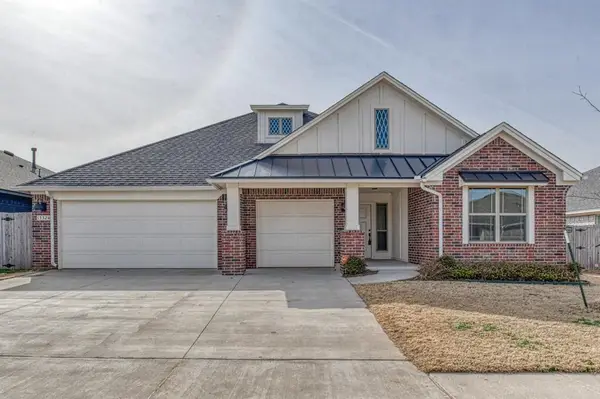 $354,900Active3 beds 2 baths1,907 sq. ft.
$354,900Active3 beds 2 baths1,907 sq. ft.13324 SW 8th Street, Yukon, OK 73099
MLS# 1213005Listed by: STERLING REAL ESTATE - New
 $289,990Active4 beds 2 baths1,812 sq. ft.
$289,990Active4 beds 2 baths1,812 sq. ft.14101 Georgian Way, Yukon, OK 73099
MLS# 1213629Listed by: COPPER CREEK REAL ESTATE - New
 $839,000Active4 beds 5 baths3,917 sq. ft.
$839,000Active4 beds 5 baths3,917 sq. ft.9109 Via Del Vista, Oklahoma City, OK 73131
MLS# 1213957Listed by: BHGRE PARAMOUNT - New
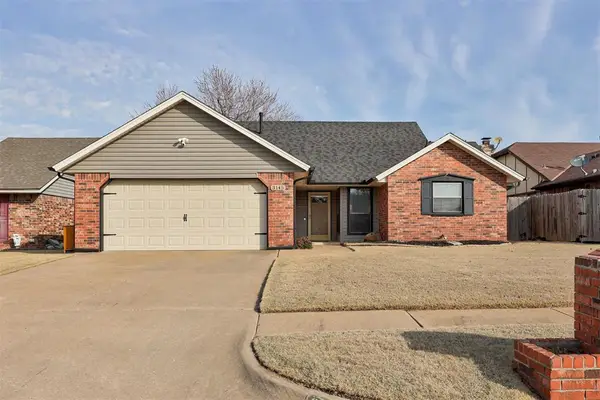 $240,000Active3 beds 2 baths1,540 sq. ft.
$240,000Active3 beds 2 baths1,540 sq. ft.3145 SW 100th Place, Oklahoma City, OK 73159
MLS# 1214328Listed by: FLOTILLA REAL ESTATE PARTNERS - New
 $674,900Active5 beds 3 baths2,974 sq. ft.
$674,900Active5 beds 3 baths2,974 sq. ft.9233 SW 90th Street, Mustang, OK 73064
MLS# 1214390Listed by: 1ST UNITED OKLA, REALTORS - New
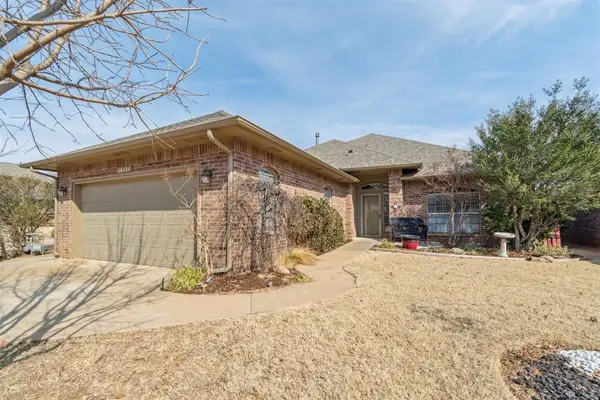 $325,000Active3 beds 3 baths2,241 sq. ft.
$325,000Active3 beds 3 baths2,241 sq. ft.16144 Silverado Drive, Edmond, OK 73013
MLS# 1214412Listed by: KELLER WILLIAMS CENTRAL OK ED

