5504 St James Place, Oklahoma City, OK 73179
Local realty services provided by:ERA Courtyard Real Estate
Listed by:darcy j jones
Office:wise oak realty llc.
MLS#:1196232
Source:OK_OKC
5504 St James Place,Oklahoma City, OK 73179
$400,000
- 4 Beds
- 3 Baths
- 2,438 sq. ft.
- Single family
- Active
Price summary
- Price:$400,000
- Price per sq. ft.:$164.07
About this home
Welcome to 5504 St. James, a beautifully designed 4-bedroom, 3-bathroom home with a dedicated office, offering the perfect blend of classic craftsmanship and modern comfort. From the charming brick and stone exterior to the elegant interior details, this home is move-in ready and full of character.
Step inside to a grand entry with rich wood trim and elegant tile flooring. The spacious living room features a cozy stone fireplace, crown molding, and large windows that fill the space with natural light. An open floor plan seamlessly connects the living area to the kitchen and dining spaces — ideal for entertaining or everyday living.
The kitchen is a chef’s dream, featuring granite countertops, warm wood cabinetry, a gas cooktop, stainless steel appliances, and a stylish herringbone tile backsplash. A large center island with seating provides additional prep space and a perfect spot for casual meals.
A separate office with built-in shelving offers privacy and functionality — perfect for working from home, homeschooling, or creating a peaceful study space.
The primary suite is a serene retreat with a vaulted ceiling, abundant natural light, and plush carpet. The ensuite bathroom includes dual vanities, a soaking tub, and a walk-in shower with beautiful tile work. Additional bedrooms are generously sized and thoughtfully arranged, providing flexibility for guests, kids, or hobbies.
The curb appeal is undeniable, with a combination of stone and brick exterior, mature landscaping, and a welcoming front entry. The backyard offers plenty of room for outdoor living, entertaining, or simply relaxing.
? Additional Highlights
• 3 full bathrooms
• 3-car garage
• Crown molding & wood trim throughout
• Neutral finishes, move-in ready
• Open concept layout with designated dining space
Contact an agent
Home facts
- Year built:2014
- Listing ID #:1196232
- Added:1 day(s) ago
- Updated:October 16, 2025 at 04:12 AM
Rooms and interior
- Bedrooms:4
- Total bathrooms:3
- Full bathrooms:3
- Living area:2,438 sq. ft.
Heating and cooling
- Cooling:Central Electric
- Heating:Central Gas
Structure and exterior
- Roof:Composition
- Year built:2014
- Building area:2,438 sq. ft.
- Lot area:0.21 Acres
Schools
- High school:Mustang HS
- Middle school:Canyon Ridge IES,Mustang North MS
- Elementary school:Prairie View ES
Finances and disclosures
- Price:$400,000
- Price per sq. ft.:$164.07
New listings near 5504 St James Place
- New
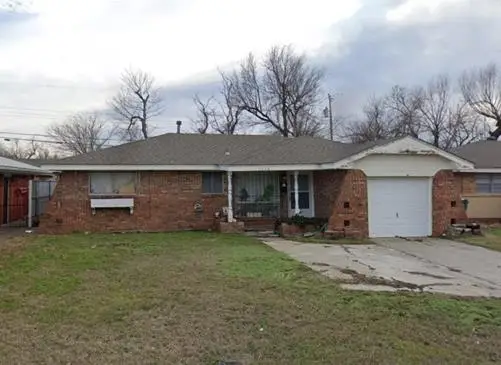 $105,000Active3 beds 1 baths993 sq. ft.
$105,000Active3 beds 1 baths993 sq. ft.2828 SW 54th Place, Oklahoma City, OK 73119
MLS# 1196335Listed by: CASTLE ROCK REALTY LLC - New
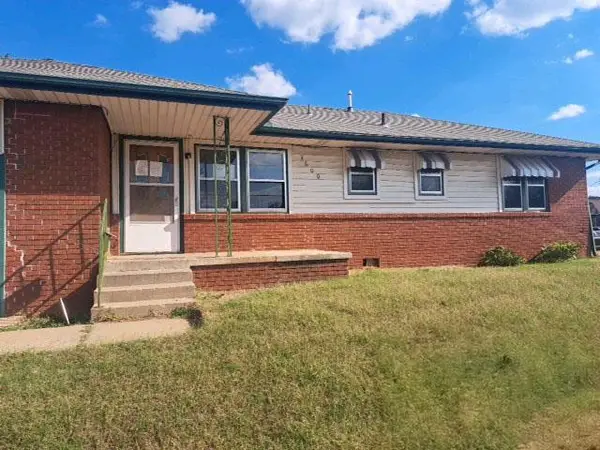 $90,000Active3 beds 2 baths1,090 sq. ft.
$90,000Active3 beds 2 baths1,090 sq. ft.3600 Springlake Drive, Oklahoma City, OK 73105
MLS# 1196361Listed by: SALT REAL ESTATE INC - New
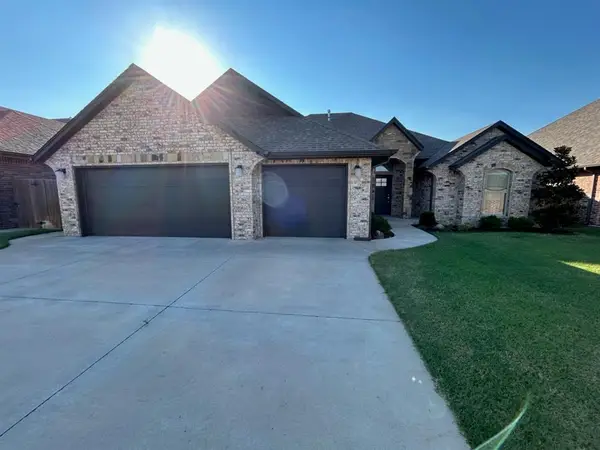 $338,500Active4 beds 2 baths1,993 sq. ft.
$338,500Active4 beds 2 baths1,993 sq. ft.2905 Canyon Berry Lane, Yukon, OK 73099
MLS# 1196238Listed by: CROSSLAND REAL ESTATE - New
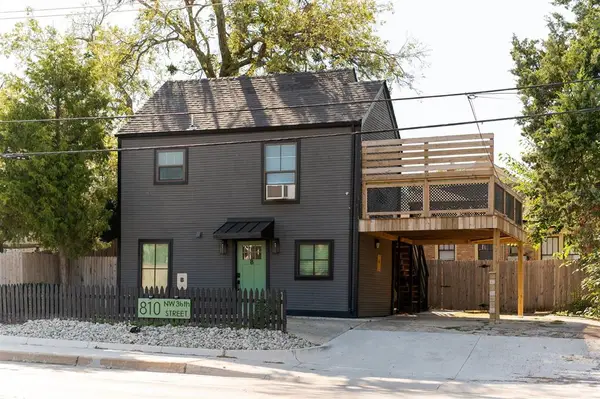 $604,820Active6 beds 4 baths2,704 sq. ft.
$604,820Active6 beds 4 baths2,704 sq. ft.810 NW 36th Street, Oklahoma City, OK 73118
MLS# 1196338Listed by: SAGE SOTHEBY'S REALTY - New
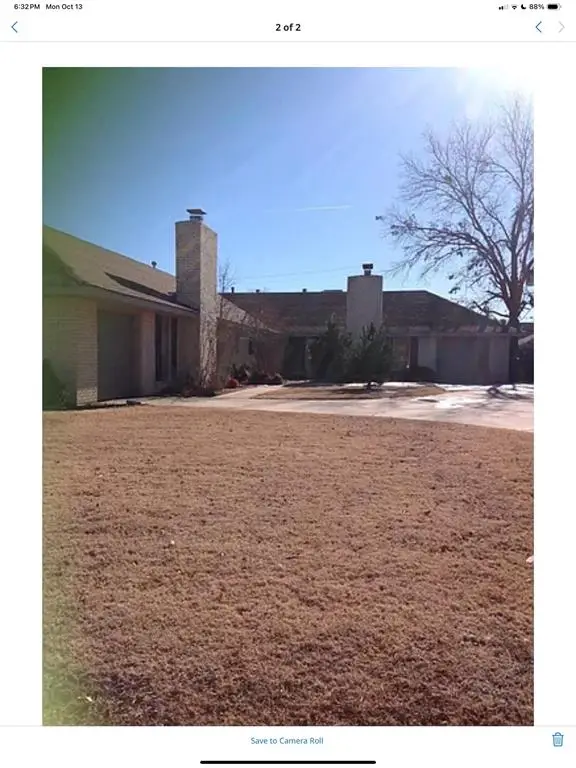 $258,500Active4 beds 4 baths2,485 sq. ft.
$258,500Active4 beds 4 baths2,485 sq. ft.4504 NW 26th Street #4504-4506, Oklahoma City, OK 73127
MLS# 1196255Listed by: MCGRAW REALTORS (BO) - New
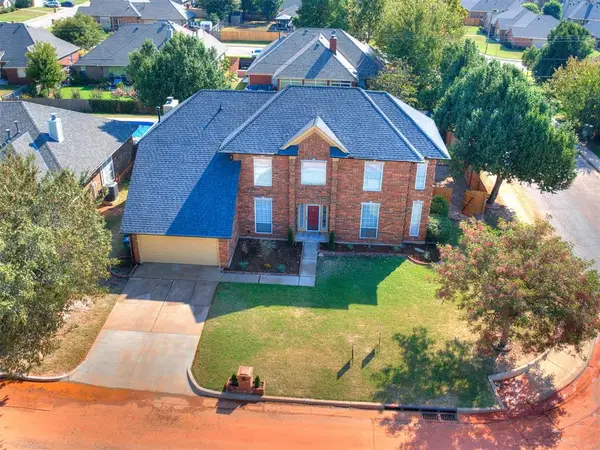 $429,900Active0.21 Acres
$429,900Active0.21 Acres2628 NW 159th Street, Edmond, OK 73013
MLS# 1181617Listed by: REDHAWK REAL ESTATE, LLC - New
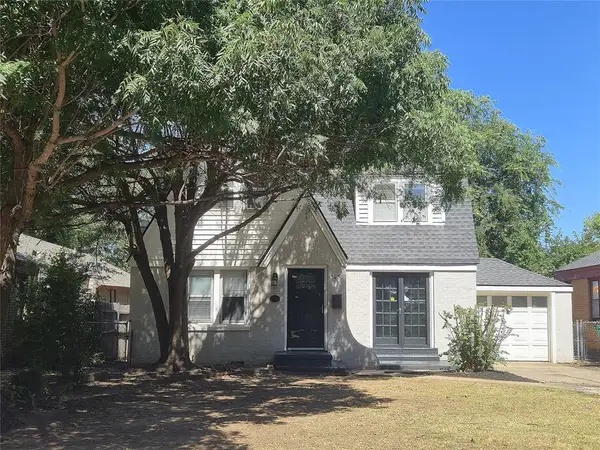 $290,000Active3 beds 2 baths1,529 sq. ft.
$290,000Active3 beds 2 baths1,529 sq. ft.3437 NW 20 Street, Oklahoma City, OK 73107
MLS# 1196236Listed by: PRESTIGE REAL ESTATE SERVICES - New
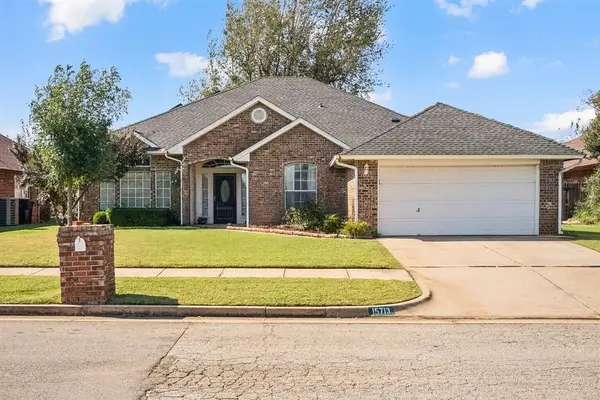 $325,000Active3 beds 2 baths2,324 sq. ft.
$325,000Active3 beds 2 baths2,324 sq. ft.15713 Hyde Parke Drive, Edmond, OK 73013
MLS# 1192878Listed by: LIONSHEAD PROPERTY MANAGEMENT - New
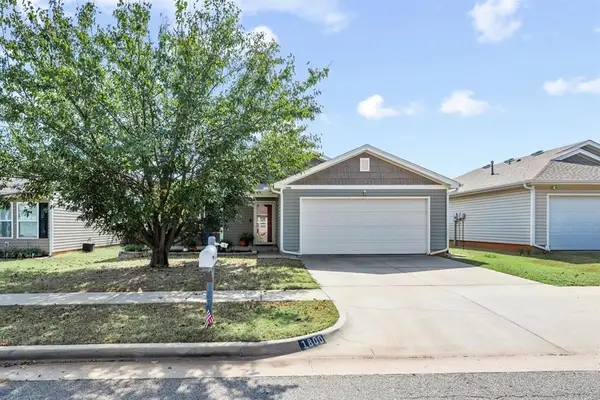 $229,900Active3 beds 2 baths1,385 sq. ft.
$229,900Active3 beds 2 baths1,385 sq. ft.1800 NW 144th Terrace, Edmond, OK 73013
MLS# 1195391Listed by: CHINOWTH & COHEN - New
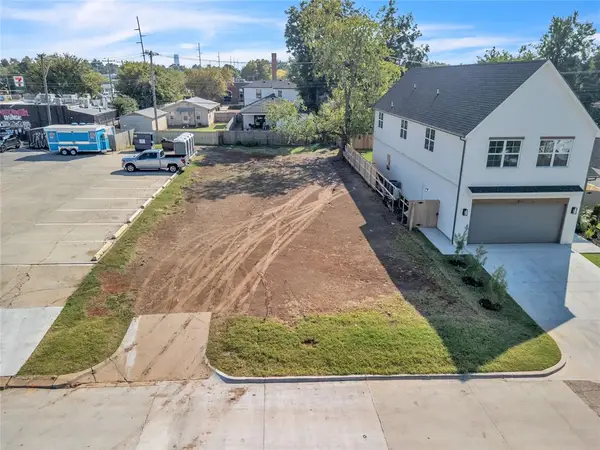 $195,000Active0.16 Acres
$195,000Active0.16 Acres1108 NW 47th Street, Oklahoma City, OK 73118
MLS# 1196294Listed by: ENGEL & VOELKERS OKLAHOMA CITY
