5505 N Everest Avenue, Oklahoma City, OK 73111
Local realty services provided by:ERA Courtyard Real Estate
Listed by: katy mcentire
Office: keller williams realty elite
MLS#:1197415
Source:OK_OKC
5505 N Everest Avenue,Oklahoma City, OK 73111
$469,000
- 3 Beds
- 2 Baths
- - sq. ft.
- Single family
- Sold
Sorry, we are unable to map this address
Price summary
- Price:$469,000
About this home
Welcome to this move-in-ready mid-century modern showpiece tucked on a quiet, tree-lined street in Cashion’s Wildwood… a neighborhood full of charm and character. Sitting on nearly half an acre, this updated 3-bed, 2-bath home blends timeless design with thoughtful modern touches. As you step inside, you’re greeted by a welcoming dining area anchored by a beautiful brick fireplace- a versatile space that could also serve as a cozy living area. When you walk around the corner, the home opens into the kitchen with warm cabinetry and stone countertops, and living room filled with natural light. Down the hall, you’ll see a full bathroom, laundry room and 3 bedrooms with the primary suite at the end. The spacious primary suite is a true retreat, offering two attached sitting areas perfect for a home office, nursery, workout room, or art studio, and its own private patio to the backyard.
This home has been meticulously maintained and everything in this home has been updated. There are hardwood floors throughout, custom Norman Window shades, new backyard sprinkler system, new white paint throughout, partial sewer line replacement, and roof that was replaced in 2023. Step outside to enjoy a large front porch, or expansive backyard with mature trees and a charming playhouse.
Just minutes from Classen Curve, Trader Joes and Whole foods, the neighborhood couldn’t be more conveniently located to everything OKC has to offer. Don’t miss this beautiful Mid-century home ready for it’s next chapter.
Contact an agent
Home facts
- Year built:1959
- Listing ID #:1197415
- Added:44 day(s) ago
- Updated:December 07, 2025 at 04:08 AM
Rooms and interior
- Bedrooms:3
- Total bathrooms:2
- Full bathrooms:2
Heating and cooling
- Cooling:Central Electric
- Heating:Central Gas
Structure and exterior
- Roof:Composition
- Year built:1959
Schools
- High school:Millwood HS
- Middle school:Millwood MS
- Elementary school:Millwood ES
Finances and disclosures
- Price:$469,000
New listings near 5505 N Everest Avenue
- New
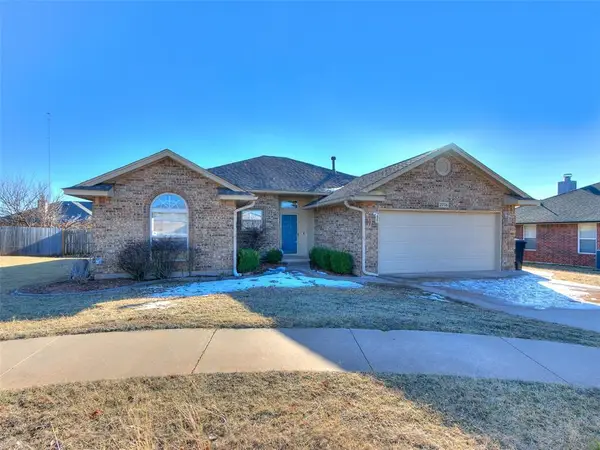 $235,000Active3 beds 2 baths1,529 sq. ft.
$235,000Active3 beds 2 baths1,529 sq. ft.2716 SE 92nd Circle, Moore, OK 73160
MLS# 1205088Listed by: 828 REAL ESTATE LLC - New
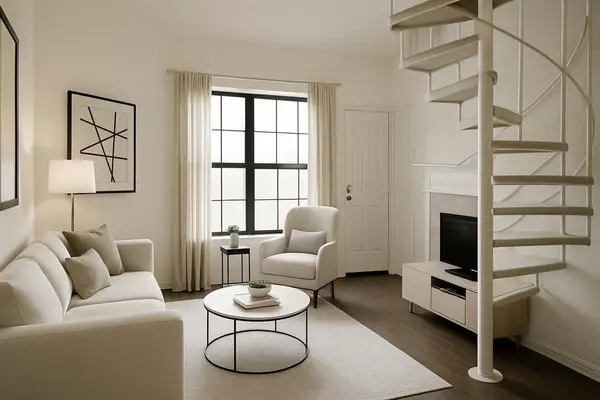 $109,000Active2 beds 2 baths845 sq. ft.
$109,000Active2 beds 2 baths845 sq. ft.11140 Stratford Drive #604, Oklahoma City, OK 73120
MLS# 1204842Listed by: OK FLAT FEE REALTY - New
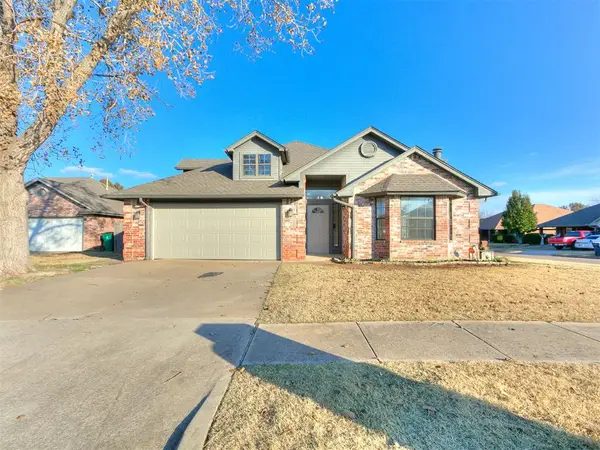 $249,900Active3 beds 2 baths1,504 sq. ft.
$249,900Active3 beds 2 baths1,504 sq. ft.8708 Lilly Lane, Oklahoma City, OK 73135
MLS# 1205062Listed by: SHEPHERDS REAL ESTATE - New
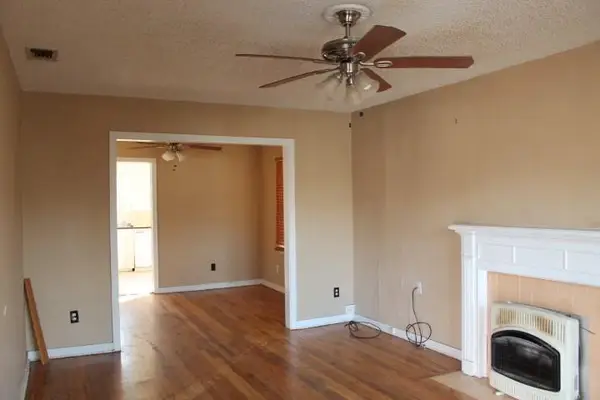 $120,000Active2 beds 1 baths976 sq. ft.
$120,000Active2 beds 1 baths976 sq. ft.2140 NW 31st Street, Oklahoma City, OK 73112
MLS# 1205085Listed by: GOLD TREE REALTORS LLC - New
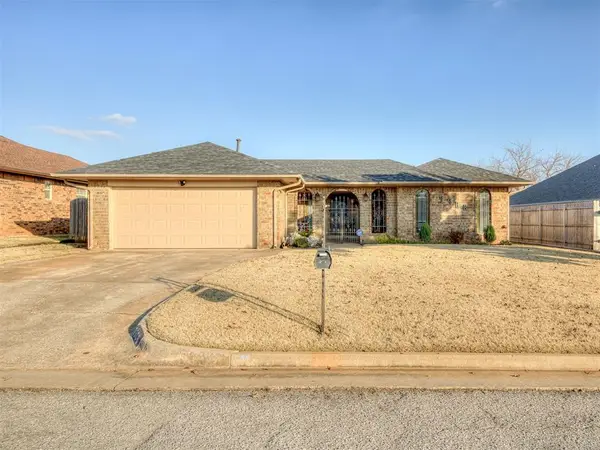 $245,000Active3 beds 2 baths1,649 sq. ft.
$245,000Active3 beds 2 baths1,649 sq. ft.9908 S Youngs Lane, Oklahoma City, OK 73159
MLS# 1205049Listed by: SERV. REALTY - New
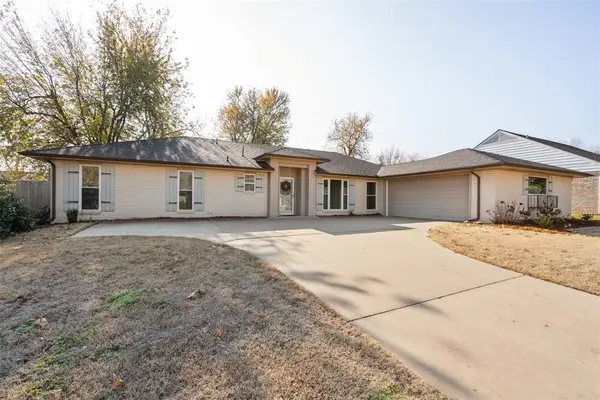 $389,000Active3 beds 2 baths2,028 sq. ft.
$389,000Active3 beds 2 baths2,028 sq. ft.2916 Prairie Rose Court, Oklahoma City, OK 73120
MLS# 1204477Listed by: UPTOWN REAL ESTATE, LLC - Open Sun, 2 to 4pmNew
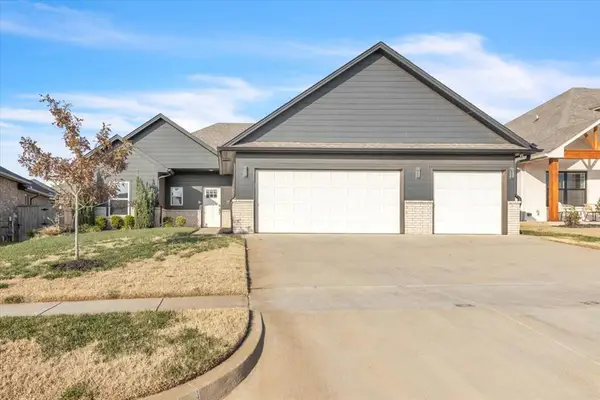 $350,000Active4 beds 2 baths1,905 sq. ft.
$350,000Active4 beds 2 baths1,905 sq. ft.7309 NW 158th Street, Edmond, OK 73013
MLS# 1205052Listed by: BRIX REALTY - New
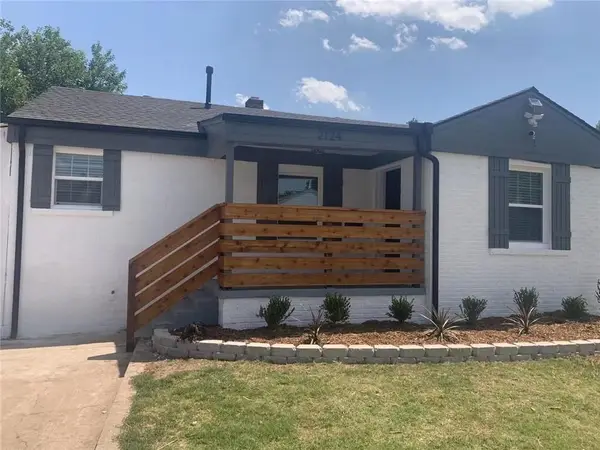 $175,000Active2 beds 1 baths996 sq. ft.
$175,000Active2 beds 1 baths996 sq. ft.2124 NW 33rd Street, Oklahoma City, OK 73112
MLS# 1205073Listed by: GOLD TREE REALTORS LLC - New
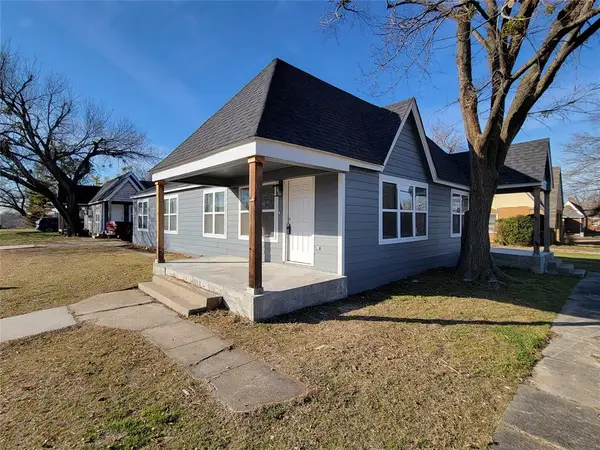 $274,900Active3 beds 2 baths1,466 sq. ft.
$274,900Active3 beds 2 baths1,466 sq. ft.4701 N Mckinley Avenue #A, Oklahoma City, OK 73118
MLS# 1204949Listed by: MODERN ABODE REALTY - New
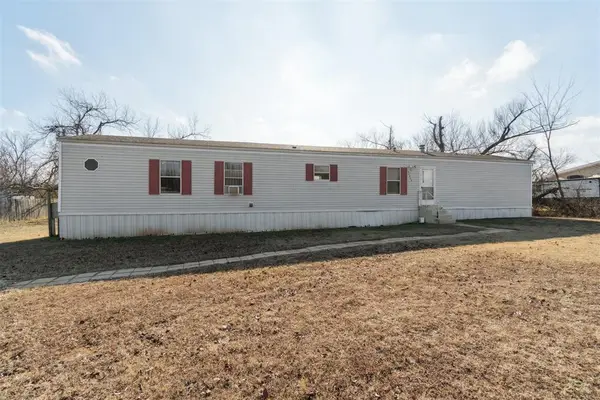 $124,900Active3 beds 2 baths1,216 sq. ft.
$124,900Active3 beds 2 baths1,216 sq. ft.20508 SE 95th Street, Newalla, OK 74857
MLS# 1205067Listed by: METRO GROUP BROKERS LLC
