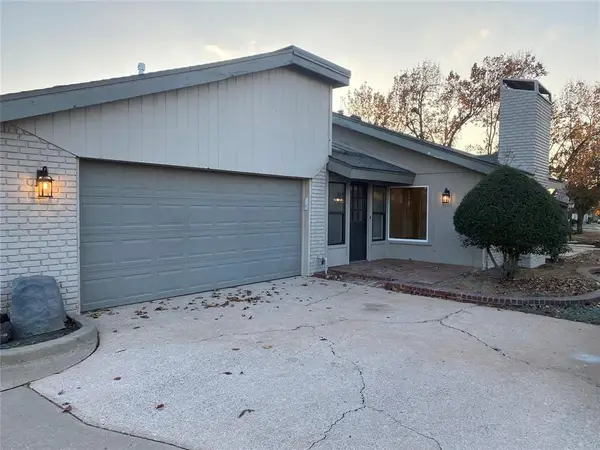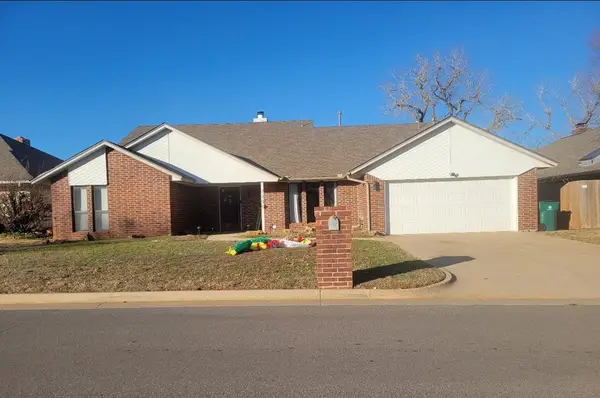5509 NW 121st Street, Oklahoma City, OK 73162
Local realty services provided by:ERA Courtyard Real Estate
Listed by: stephen snyder
Office: modern abode realty
MLS#:1196791
Source:OK_OKC
5509 NW 121st Street,Oklahoma City, OK 73162
$444,900
- 3 Beds
- 4 Baths
- 2,596 sq. ft.
- Single family
- Active
Price summary
- Price:$444,900
- Price per sq. ft.:$171.38
About this home
Welcome to your dream home in one of the most desirable areas, just minutes from Lake Hefner, parks, shopping, and dining, and within walking distance of the Northwest Metropolitan Library.
Step into your private resort-style oasis featuring a spectacular diving pool complete with a slide and relaxing spa, perfect for making memories, entertaining guests, or simply unwinding under the stars. With plenty of seating and space for outdoor fun, this backyard is built for both entertaining and serenity.
Inside, the home is equally impressive. The open-concept kitchen boasts space for a large dining table and flows seamlessly into the living area, anchored by a cozy 2-way fireplace that adds warmth and charm. A flexible second living or dining space gives you options to suit your lifestyle.
The primary suite is a true retreat: bright, spacious, and complete with a spa-like tub to melt away the stress of the day. A dedicated office space provides plenty of built-ins for organization. Downstairs, you'll find a guest bedroom with its own en-suite, while upstairs features a massive third bedroom with a private bath and an enormous walk-in closet, ideal for guests, teens, or even a mother-in-law suite.
Additional highlights include a large utility room, a powder bath near the kitchen, Class 4 impact-resistant roof shingles, and a 3-car garage with epoxy flooring.
With top-rated schools, versatile living spaces, and an unforgettable backyard retreat, this home isn't just a place to live; it's a lifestyle upgrade. Whether you're hosting summer pool parties, relaxing in the spa, or enjoying cozy evenings by the fire, this home was designed to impress.
Homes like this don't come along often, especially with a pool like this. Come see it today before it’s gone!
Contact an agent
Home facts
- Year built:2003
- Listing ID #:1196791
- Added:56 day(s) ago
- Updated:December 18, 2025 at 01:34 PM
Rooms and interior
- Bedrooms:3
- Total bathrooms:4
- Full bathrooms:3
- Half bathrooms:1
- Living area:2,596 sq. ft.
Heating and cooling
- Cooling:Central Electric
- Heating:Central Gas
Structure and exterior
- Roof:Architecural Shingle
- Year built:2003
- Building area:2,596 sq. ft.
- Lot area:0.28 Acres
Schools
- High school:Putnam City North HS
- Middle school:Hefner MS
- Elementary school:Dennis ES
Finances and disclosures
- Price:$444,900
- Price per sq. ft.:$171.38
New listings near 5509 NW 121st Street
- New
 $220,000Active3 beds 2 baths1,462 sq. ft.
$220,000Active3 beds 2 baths1,462 sq. ft.Address Withheld By Seller, Yukon, OK 73099
MLS# 1206378Listed by: BLOCK ONE REAL ESTATE  $2,346,500Pending4 beds 5 baths4,756 sq. ft.
$2,346,500Pending4 beds 5 baths4,756 sq. ft.2525 Pembroke Terrace, Oklahoma City, OK 73116
MLS# 1205179Listed by: SAGE SOTHEBY'S REALTY- New
 $175,000Active3 beds 2 baths1,052 sq. ft.
$175,000Active3 beds 2 baths1,052 sq. ft.5104 Gaines Street, Oklahoma City, OK 73135
MLS# 1205863Listed by: HOMESTEAD + CO - New
 $249,500Active3 beds 2 baths1,439 sq. ft.
$249,500Active3 beds 2 baths1,439 sq. ft.15112 Coldsun Drive, Oklahoma City, OK 73170
MLS# 1206411Listed by: KELLER WILLIAMS REALTY ELITE - New
 $420,000Active3 beds 2 baths2,085 sq. ft.
$420,000Active3 beds 2 baths2,085 sq. ft.6617 NW 147th Street, Oklahoma City, OK 73142
MLS# 1206509Listed by: BRIX REALTY - New
 $182,500Active2 beds 2 baths1,213 sq. ft.
$182,500Active2 beds 2 baths1,213 sq. ft.10124 Hefner Village Terrace, Oklahoma City, OK 73162
MLS# 1206172Listed by: PURPOSEFUL PROPERTY MANAGEMENT - New
 $249,900Active4 beds 3 baths2,485 sq. ft.
$249,900Active4 beds 3 baths2,485 sq. ft.7205 NW 120th Street, Oklahoma City, OK 73162
MLS# 1206252Listed by: ASN REALTY GROUP LLC - New
 $264,000Active3 beds 2 baths1,503 sq. ft.
$264,000Active3 beds 2 baths1,503 sq. ft.2232 NW 194th Street, Edmond, OK 73012
MLS# 1206418Listed by: METRO FIRST REALTY - New
 $349,899Active4 beds 2 baths1,989 sq. ft.
$349,899Active4 beds 2 baths1,989 sq. ft.8705 Cassian Drive, Moore, OK 73135
MLS# 1206522Listed by: PRINCIPAL DEVELOPMENT LLC - New
 $305,000Active4 beds 2 baths2,101 sq. ft.
$305,000Active4 beds 2 baths2,101 sq. ft.8416 NW 77th Street, Oklahoma City, OK 73132
MLS# 1206402Listed by: 360 REALTY
