5521 N Miller Avenue, Oklahoma City, OK 73112
Local realty services provided by:ERA Courtyard Real Estate
Listed by:grace conroy
Office:keller williams realty elite
MLS#:1190704
Source:OK_OKC
5521 N Miller Avenue,Oklahoma City, OK 73112
$465,000
- 3 Beds
- 2 Baths
- 2,160 sq. ft.
- Single family
- Active
Upcoming open houses
- Sun, Oct 0502:00 pm - 04:00 pm
Price summary
- Price:$465,000
- Price per sq. ft.:$215.28
About this home
Set in the coveted and well-established Belle Isle neighborhood, this 2018 build immediately impresses with soaring vaulted ceilings, bright, airy living spaces accented by expansive windows that flood the home with natural light. The living, dining, and kitchen areas flow seamlessly together, creating an open, inviting space that’s perfect for everyday living and entertaining. The kitchen is a showstopper, complete with a large island, quartz countertops, stainless steel appliances, and plenty of space for gatherings. A convenient dry bar and a stylish added mantle add even more character and functionality for effortless hosting. The primary suite offers a spa-like retreat with a spacious shower, freestanding soaking tub, dual vanities, and a generous walk-in closet featuring custom built-ins, shoe shelving, and dresser-style drawers. Newly added dimmable can lights create customizable ambiance throughout. Plus, enjoy two additional spacious bedrooms with plush carpeting and generous closets, offering comfort for family or guests. A versatile fourth room can serve as a bedroom, office, or media space. Outdoor living is equally impressive, featuring an extended 400-square-foot covered patio with built-in bar and TV wall—ideal for relaxing or entertaining guests. The exterior also includes a newly installed 8-foot stained fence, new poured concrete work, and all-new landscaping that truly sets the home apart. A full 12-zone sprinkler system keeps everything green and beautiful. Additional highlights include a roomy three-car garage with painted floors, an upgraded garage door motor with camera and opener, a newly installed storm shelter, a built-in whole-home surge protector, and a well-appointed laundry room complete with extra cabinetry, a utility sink, and counter space. This one won't last long!
Contact an agent
Home facts
- Year built:2018
- Listing ID #:1190704
- Added:79 day(s) ago
- Updated:September 30, 2025 at 03:41 PM
Rooms and interior
- Bedrooms:3
- Total bathrooms:2
- Full bathrooms:2
- Living area:2,160 sq. ft.
Heating and cooling
- Cooling:Central Electric
- Heating:Central Gas
Structure and exterior
- Roof:Heavy Comp
- Year built:2018
- Building area:2,160 sq. ft.
- Lot area:0.3 Acres
Schools
- High school:John Marshall HS
- Middle school:John Marshall MS
- Elementary school:Nichols Hills ES
Finances and disclosures
- Price:$465,000
- Price per sq. ft.:$215.28
New listings near 5521 N Miller Avenue
- New
 $189,900Active2 beds 2 baths1,680 sq. ft.
$189,900Active2 beds 2 baths1,680 sq. ft.8331 Hillview, Oklahoma City, OK 73150
MLS# 1191078Listed by: C21/GOLDEN KEY REALTY - New
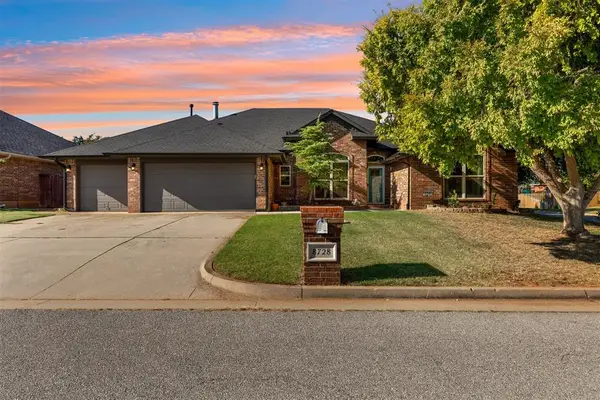 $355,000Active3 beds 3 baths2,955 sq. ft.
$355,000Active3 beds 3 baths2,955 sq. ft.8728 NW 116th Street, Oklahoma City, OK 73162
MLS# 1192483Listed by: METRO FIRST REALTY - New
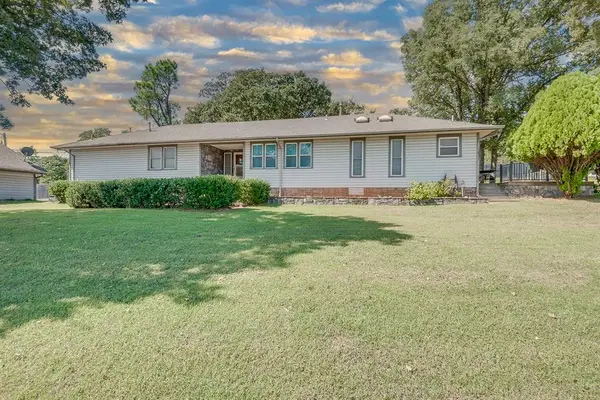 $499,900Active4 beds 4 baths4,090 sq. ft.
$499,900Active4 beds 4 baths4,090 sq. ft.8224 Kasbaum Lane, Oklahoma City, OK 73150
MLS# 1193485Listed by: KELLER WILLIAMS REALTY ELITE - New
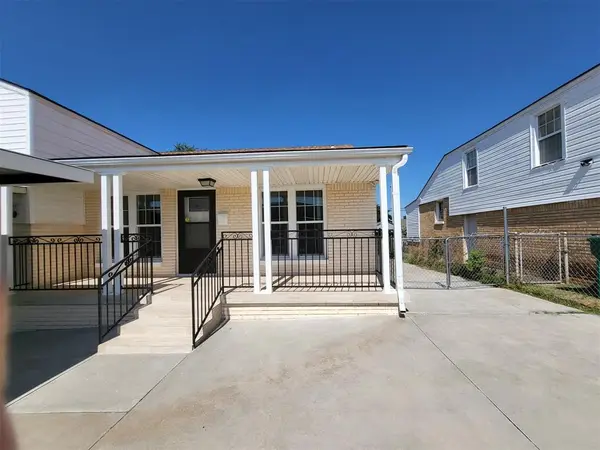 $299,900Active3 beds 3 baths1,812 sq. ft.
$299,900Active3 beds 3 baths1,812 sq. ft.2933 W Park Place, Oklahoma City, OK 73107
MLS# 1193565Listed by: OKLAHOMA REALTY & MANAGEMENT - New
 $180,000Active2 beds 2 baths1,491 sq. ft.
$180,000Active2 beds 2 baths1,491 sq. ft.3535 NW 41st Street, Oklahoma City, OK 73112
MLS# 1193600Listed by: WHITTINGTON REALTY - New
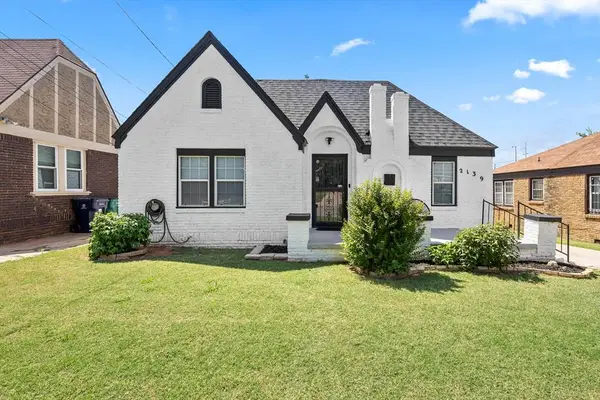 $215,000Active2 beds 1 baths1,134 sq. ft.
$215,000Active2 beds 1 baths1,134 sq. ft.2139 N Stonewall Avenue, Oklahoma City, OK 73111
MLS# 1193717Listed by: THE REAL ESTATE AND CO. LLC - New
 $451,900Active4 beds 3 baths2,403 sq. ft.
$451,900Active4 beds 3 baths2,403 sq. ft.9316 NW 84th Street, Yukon, OK 73099
MLS# 1193740Listed by: H&W REALTY BRANCH - New
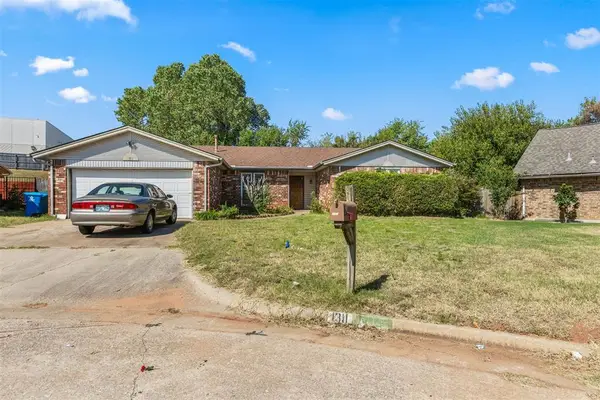 $190,000Active3 beds 3 baths2,100 sq. ft.
$190,000Active3 beds 3 baths2,100 sq. ft.1311 Sean Court, Oklahoma City, OK 73110
MLS# 1193737Listed by: BLACK LABEL REALTY - New
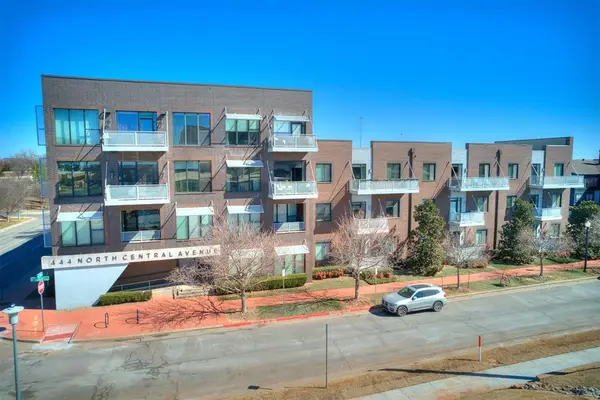 $267,000Active2 beds 2 baths1,082 sq. ft.
$267,000Active2 beds 2 baths1,082 sq. ft.444 N Central Avenue #110, Oklahoma City, OK 73104
MLS# 1193706Listed by: COLDWELL BANKER SELECT - New
 $419,900Active2 beds 4 baths2,115 sq. ft.
$419,900Active2 beds 4 baths2,115 sq. ft.15700 Siloa Avenue, Edmond, OK 73013
MLS# 1193396Listed by: CHINOWTH & COHEN
