5800 SE 142nd, Oklahoma City, OK 73165
Local realty services provided by:ERA Steve Cook & Co, Realtors
5800 SE 142nd,Oklahoma City, OK 73165
$559,000
- 5 Beds
- 3 Baths
- 3,306 sq. ft.
- Single family
- Active
Listed by: mark calhoun
Office: re/max first
MLS#:2604740
Source:OK_NORES
Price summary
- Price:$559,000
- Price per sq. ft.:$169.09
About this home
Welcome to this beautifully updated and spacious five bedroom, three bathroom home located in the desirable Pepperwell Oaks community. Situated on an impressive 0.80 acre lot, this home offers new wood flooring, fresh interior paint, and an open, light filled layout designed for comfortable living and entertaining. The kitchen features granite countertops, stainless steel appliances, a large pantry, and a breakfast bar that opens seamlessly to the main living area. The primary suite includes a walk in closet and a spa inspired shower, while the downstairs bedroom provides an ideal space for a home office or guest room. Upstairs you will find three additional bedrooms along with a large flex or game room overlooking the expansive backyard. Outdoor features include a workshop, an above ground safe room, and a second shelter located in the oversized three car garage. Residents of Pepperwell Oaks enjoy access to neighborhood amenities such as a community pool, playground, and lake. Conveniently located near top rated schools, shopping, dining, and just minutes from Tinker Air Force Base, this home offers space, comfort, and location. Schedule your private showing today and discover why this property is such a great place to call home.
Contact an agent
Home facts
- Year built:2012
- Listing ID #:2604740
- Added:200 day(s) ago
- Updated:February 17, 2026 at 04:03 PM
Rooms and interior
- Bedrooms:5
- Total bathrooms:3
- Full bathrooms:3
- Living area:3,306 sq. ft.
Heating and cooling
- Cooling:Central Air
- Heating:Gas, Zoned
Structure and exterior
- Year built:2012
- Building area:3,306 sq. ft.
- Lot area:0.77 Acres
Schools
- High school:Moore
- Elementary school:Heritage Trials Elementary
Finances and disclosures
- Price:$559,000
- Price per sq. ft.:$169.09
- Tax amount:$5,466 (2024)
New listings near 5800 SE 142nd
- Open Wed, 4 to 6:30pmNew
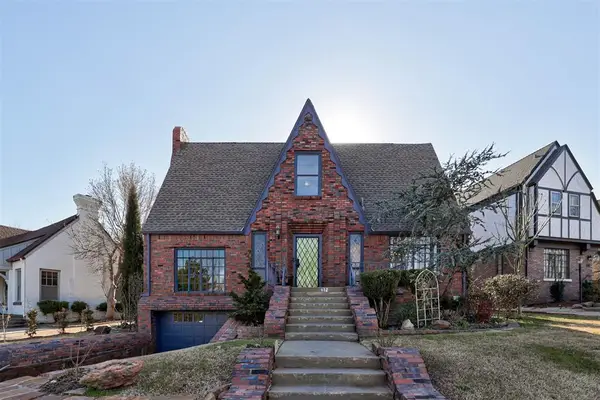 $800,000Active2 beds 3 baths2,448 sq. ft.
$800,000Active2 beds 3 baths2,448 sq. ft.412 NW 35th Street, Oklahoma City, OK 73118
MLS# 1214255Listed by: KELLER WILLIAMS CENTRAL OK ED - New
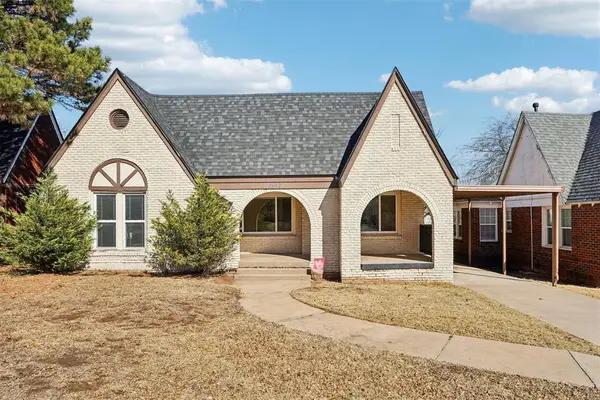 $254,900Active3 beds 2 baths1,385 sq. ft.
$254,900Active3 beds 2 baths1,385 sq. ft.2857 NW 21st Street, Oklahoma City, OK 73107
MLS# 1214514Listed by: HEATHER & COMPANY REALTY GROUP - New
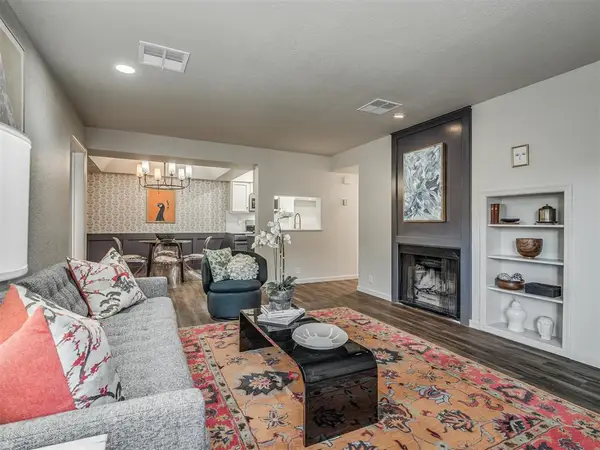 $150,000Active2 beds 2 baths1,070 sq. ft.
$150,000Active2 beds 2 baths1,070 sq. ft.11403 Springhollow Road #202, Oklahoma City, OK 73120
MLS# 1214668Listed by: METRO MARK REALTORS - New
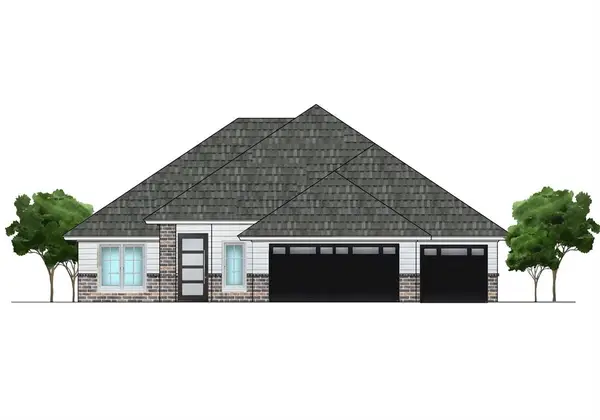 $399,000Active4 beds 3 baths2,015 sq. ft.
$399,000Active4 beds 3 baths2,015 sq. ft.16333 Whistle Creek Boulevard, Edmond, OK 73013
MLS# 1213902Listed by: CHINOWTH & COHEN - New
 $399,900Active4 beds 3 baths2,220 sq. ft.
$399,900Active4 beds 3 baths2,220 sq. ft.13624 Doe Road, Moore, OK 73165
MLS# 1214449Listed by: EXIT REALTY PREMIER - New
 $205,000Active3 beds 2 baths1,024 sq. ft.
$205,000Active3 beds 2 baths1,024 sq. ft.11812 Annette Place, Yukon, OK 73099
MLS# 1214678Listed by: RE/MAX AT HOME - New
 $230,000Active4 beds 2 baths1,535 sq. ft.
$230,000Active4 beds 2 baths1,535 sq. ft.4704 Caleb Street, Oklahoma City, OK 73179
MLS# 2605117Listed by: HENRY HINDS REALTY, LLC - New
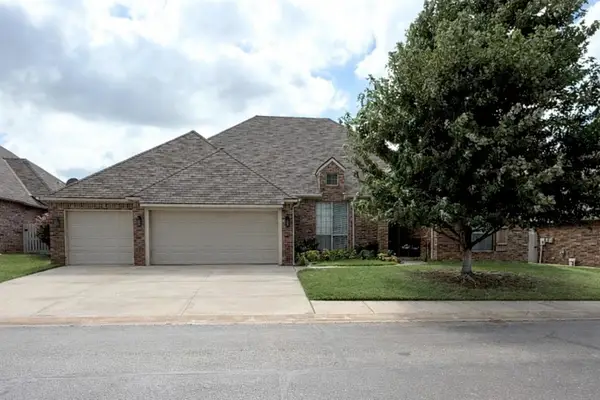 $429,000Active4 beds 3 baths2,685 sq. ft.
$429,000Active4 beds 3 baths2,685 sq. ft.16605 Village Garden Drive, Edmond, OK 73012
MLS# 1214432Listed by: HAYES REBATE REALTY GROUP - New
 $265,000Active3 beds 2 baths1,732 sq. ft.
$265,000Active3 beds 2 baths1,732 sq. ft.19416 Taggert Drive, Edmond, OK 73012
MLS# 1214602Listed by: SALT REAL ESTATE INC - New
 $149,900Active2 beds 1 baths820 sq. ft.
$149,900Active2 beds 1 baths820 sq. ft.3209 Cashion Place, Oklahoma City, OK 73112
MLS# 1214663Listed by: SPEARHEAD REALTY GROUP LLC

