5900 Mosteller Drive #73, Oklahoma City, OK 73112
Local realty services provided by:ERA Courtyard Real Estate
Listed by: elizabeth jones
Office: keller williams realty elite
MLS#:1201498
Source:OK_OKC
5900 Mosteller Drive #73,Oklahoma City, OK 73112
$185,000
- 1 Beds
- 2 Baths
- 1,152 sq. ft.
- Condominium
- Active
Price summary
- Price:$185,000
- Price per sq. ft.:$160.59
About this home
Discover elevated, maintenance-free living at one of Oklahoma City’s most iconic addresses — Founders Tower. Perfectly positioned in the heart of OKC, this timeless mid-century high-rise offers a lifestyle that blends sophistication, convenience, and amenities rarely found at this price point. This spacious 1-bedroom, 1.5-bath residence features an open-concept layout with rich hardwood floors, generous natural light, and two private patios. The primary suite includes a walk-in closet and an ensuite bath with a jetted tub. Refrigerator, washer, and dryer all remain, creating a truly move-in-ready experience from day one. Step beyond your front door into a full amenity lifestyle: indoor and outdoor pools, a hot tub, fitness center, outdoor kitchen and lounge, dog park, game and event room, and multiple beautifully designed shared spaces for gathering or relaxing. Enjoy the peace of mind of 24/7 concierge and door service, two covered parking spots, and HOA-covered utilities (electricity excluded). Located minutes from The Oak, Penn Square Mall, Classen Curve, and major commuter corridors, this home offers exceptional access to OKC’s best dining, shopping, and entertainment. A rare opportunity to enjoy luxury high-rise living with remarkable value — your next chapter of effortless living begins here. Schedule your private showing today.
Contact an agent
Home facts
- Year built:1960
- Listing ID #:1201498
- Added:93 day(s) ago
- Updated:February 15, 2026 at 01:41 PM
Rooms and interior
- Bedrooms:1
- Total bathrooms:2
- Full bathrooms:1
- Half bathrooms:1
- Living area:1,152 sq. ft.
Heating and cooling
- Cooling:Central Electric
- Heating:Central Electric
Structure and exterior
- Year built:1960
- Building area:1,152 sq. ft.
Schools
- High school:Putnam City HS
- Middle school:James L. Capps MS
- Elementary school:Coronado Heights ES
Finances and disclosures
- Price:$185,000
- Price per sq. ft.:$160.59
New listings near 5900 Mosteller Drive #73
- New
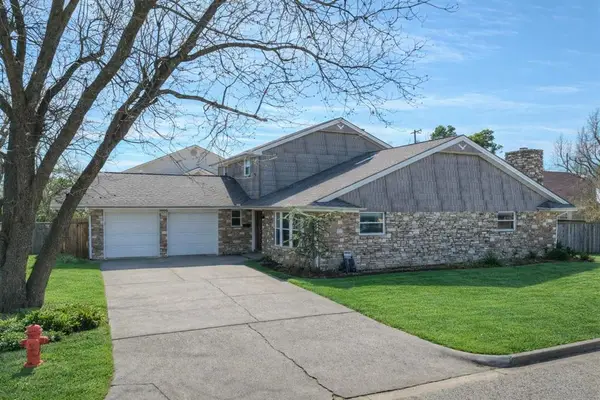 $250,000Active5 beds 2 baths2,265 sq. ft.
$250,000Active5 beds 2 baths2,265 sq. ft.5000 NW 61st Street, Oklahoma City, OK 73122
MLS# 1211460Listed by: SALT REAL ESTATE INC - New
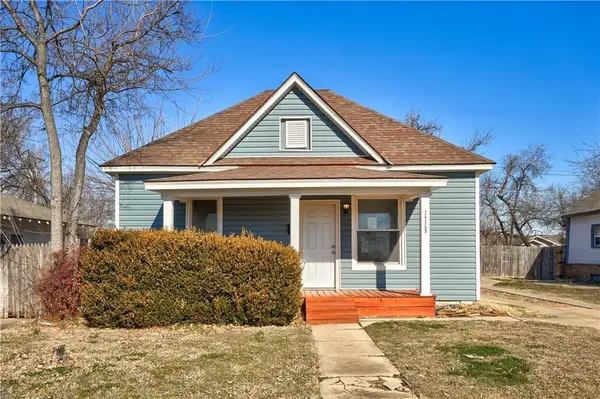 $244,900Active3 beds 2 baths1,400 sq. ft.
$244,900Active3 beds 2 baths1,400 sq. ft.1715 NW 21st Street, Oklahoma City, OK 73106
MLS# 1214435Listed by: ACCESS REAL ESTATE LLC - New
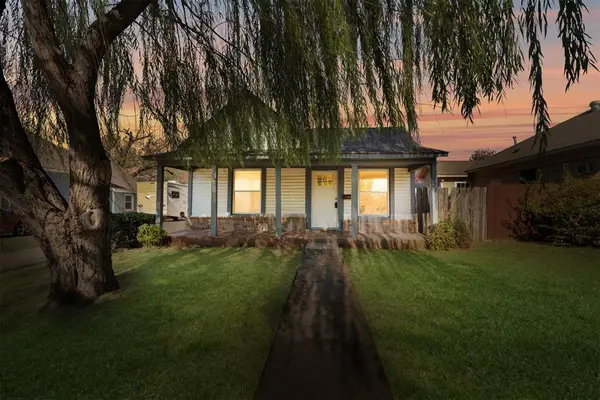 $219,900Active3 beds 2 baths1,142 sq. ft.
$219,900Active3 beds 2 baths1,142 sq. ft.1709 NW 21st Street, Oklahoma City, OK 73106
MLS# 1214436Listed by: ACCESS REAL ESTATE LLC - New
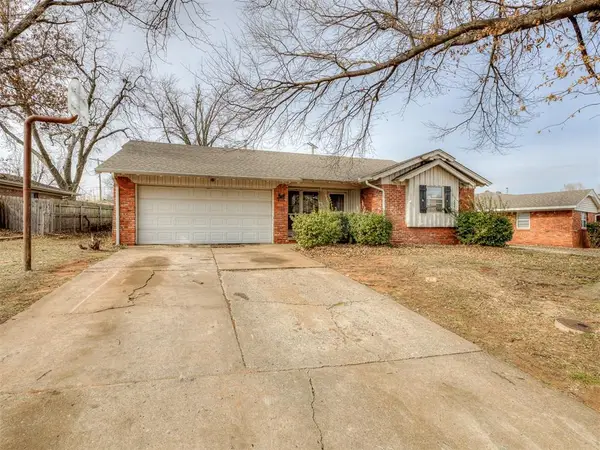 $204,900Active3 beds 2 baths1,730 sq. ft.
$204,900Active3 beds 2 baths1,730 sq. ft.3001 Belaire Drive, Oklahoma City, OK 73110
MLS# 1214245Listed by: SALT REAL ESTATE INC - New
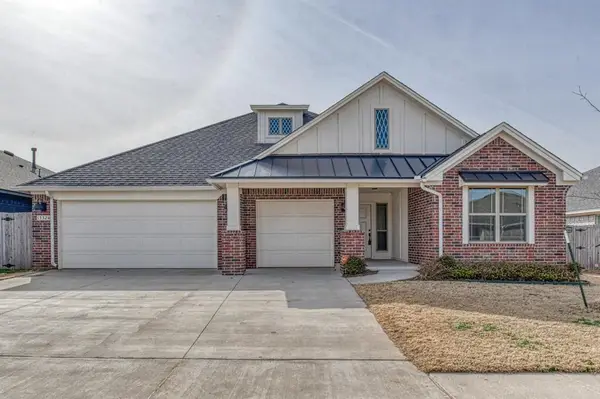 $354,900Active3 beds 2 baths1,907 sq. ft.
$354,900Active3 beds 2 baths1,907 sq. ft.13324 SW 8th Street, Yukon, OK 73099
MLS# 1213005Listed by: STERLING REAL ESTATE - New
 $289,990Active4 beds 2 baths1,812 sq. ft.
$289,990Active4 beds 2 baths1,812 sq. ft.14101 Georgian Way, Yukon, OK 73099
MLS# 1213629Listed by: COPPER CREEK REAL ESTATE - New
 $839,000Active4 beds 5 baths3,917 sq. ft.
$839,000Active4 beds 5 baths3,917 sq. ft.9109 Via Del Vista, Oklahoma City, OK 73131
MLS# 1213957Listed by: BHGRE PARAMOUNT - New
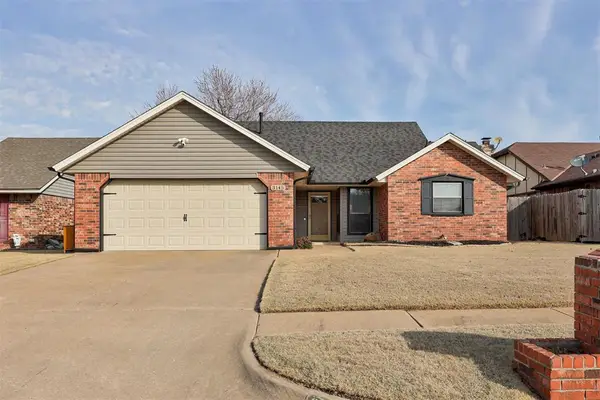 $240,000Active3 beds 2 baths1,540 sq. ft.
$240,000Active3 beds 2 baths1,540 sq. ft.3145 SW 100th Place, Oklahoma City, OK 73159
MLS# 1214328Listed by: FLOTILLA REAL ESTATE PARTNERS - New
 $674,900Active5 beds 3 baths2,974 sq. ft.
$674,900Active5 beds 3 baths2,974 sq. ft.9233 SW 90th Street, Mustang, OK 73064
MLS# 1214390Listed by: 1ST UNITED OKLA, REALTORS - New
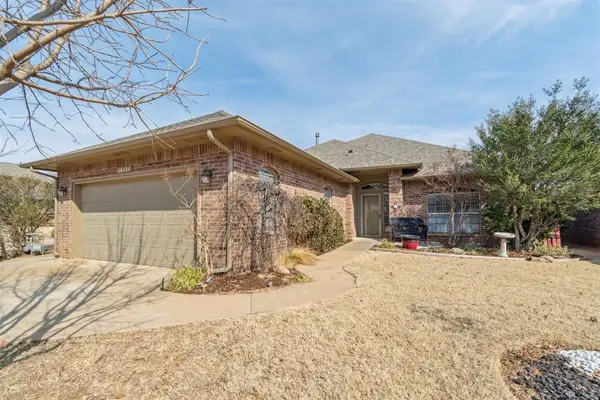 $325,000Active3 beds 3 baths2,241 sq. ft.
$325,000Active3 beds 3 baths2,241 sq. ft.16144 Silverado Drive, Edmond, OK 73013
MLS# 1214412Listed by: KELLER WILLIAMS CENTRAL OK ED

