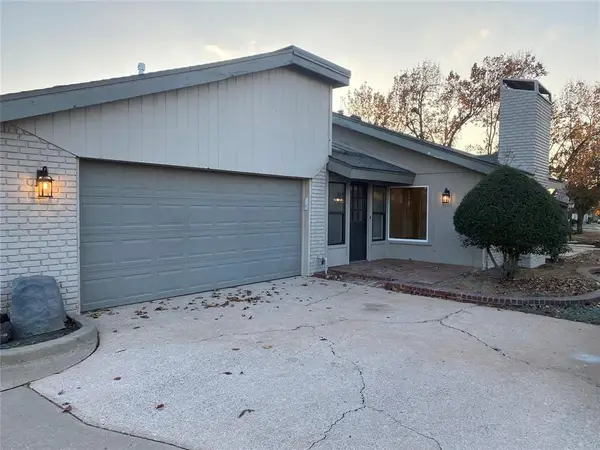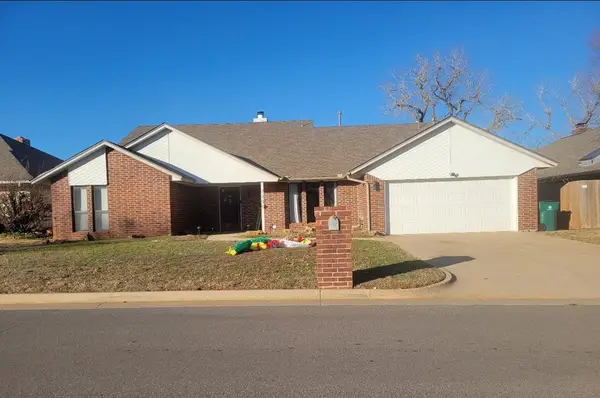600 NW 4th Street #211N, Oklahoma City, OK 73102
Local realty services provided by:ERA Courtyard Real Estate
Listed by: kacie springer
Office: modern abode realty
MLS#:1182912
Source:OK_OKC
600 NW 4th Street #211N,Oklahoma City, OK 73102
$299,900
- 2 Beds
- 3 Baths
- 1,784 sq. ft.
- Condominium
- Active
Price summary
- Price:$299,900
- Price per sq. ft.:$168.11
About this home
Welcome to urban living at its finest! ! This is a 2 bedroom 2 and 1/2 bath spacious condo with the perfect amount of space for comfort and style. You enter to beautiful brand new luxury vinyl wood flooring throughout the entire downstairs. Gorgeous gas fireplace with can lights throughout. Enter past the newly carpeted staircase to the dining area with updated lighting and lots of space for any sized dining table. Then enter into the stunning kitchen area with granite counters, tile backsplash, all NEW appliances that have never been used, freshly painted cabinets - it is like new! Up the stairs is a spacious bonus space that could be a home office, reading room or whatever fits your needs. Primary and Secondary Bedrooms both feature brand new carpeting and both have full bathrooms with shower/tub and large closets. Both bedrooms feature plantations shutters to open and let the light in or close and keep it dim and peaceful. BRAND new AC unit with 10 year warranty. All windows were replaced only a year ago. Sycamore Square Condo Amenities include access to a library for residents, an elevator for convenience, and a pool for relaxation and recreation. It is located just blocks away from Myriad Botanical Gardens, Civic Center, Bricktown, parks, and other downtown attractions. PRIVATE LIVING at its finest with secure, gated entry and double entry into the condo for added convenience and privacy. This condo is perfect for privacy, entertaining while making this the ideal urban retreat. Don't miss out on this rare opportunity to own a piece of luxury in the heart of the city. Schedule a viewing today and experience the exquisite blend of modern amenities and prime location that this condo offers!
Contact an agent
Home facts
- Year built:1982
- Listing ID #:1182912
- Added:142 day(s) ago
- Updated:December 18, 2025 at 01:34 PM
Rooms and interior
- Bedrooms:2
- Total bathrooms:3
- Full bathrooms:2
- Half bathrooms:1
- Living area:1,784 sq. ft.
Heating and cooling
- Cooling:Central Electric
- Heating:Central Electric
Structure and exterior
- Roof:Composition
- Year built:1982
- Building area:1,784 sq. ft.
Schools
- High school:Classen HS Of Advanced Studies
- Middle school:John Rex Charter
- Elementary school:John Rex Charter
Finances and disclosures
- Price:$299,900
- Price per sq. ft.:$168.11
New listings near 600 NW 4th Street #211N
- New
 $220,000Active3 beds 2 baths1,462 sq. ft.
$220,000Active3 beds 2 baths1,462 sq. ft.Address Withheld By Seller, Yukon, OK 73099
MLS# 1206378Listed by: BLOCK ONE REAL ESTATE  $2,346,500Pending4 beds 5 baths4,756 sq. ft.
$2,346,500Pending4 beds 5 baths4,756 sq. ft.2525 Pembroke Terrace, Oklahoma City, OK 73116
MLS# 1205179Listed by: SAGE SOTHEBY'S REALTY- New
 $175,000Active3 beds 2 baths1,052 sq. ft.
$175,000Active3 beds 2 baths1,052 sq. ft.5104 Gaines Street, Oklahoma City, OK 73135
MLS# 1205863Listed by: HOMESTEAD + CO - New
 $249,500Active3 beds 2 baths1,439 sq. ft.
$249,500Active3 beds 2 baths1,439 sq. ft.15112 Coldsun Drive, Oklahoma City, OK 73170
MLS# 1206411Listed by: KELLER WILLIAMS REALTY ELITE - New
 $420,000Active3 beds 2 baths2,085 sq. ft.
$420,000Active3 beds 2 baths2,085 sq. ft.6617 NW 147th Street, Oklahoma City, OK 73142
MLS# 1206509Listed by: BRIX REALTY - New
 $182,500Active2 beds 2 baths1,213 sq. ft.
$182,500Active2 beds 2 baths1,213 sq. ft.10124 Hefner Village Terrace, Oklahoma City, OK 73162
MLS# 1206172Listed by: PURPOSEFUL PROPERTY MANAGEMENT - New
 $249,900Active4 beds 3 baths2,485 sq. ft.
$249,900Active4 beds 3 baths2,485 sq. ft.7205 NW 120th Street, Oklahoma City, OK 73162
MLS# 1206252Listed by: ASN REALTY GROUP LLC - New
 $264,000Active3 beds 2 baths1,503 sq. ft.
$264,000Active3 beds 2 baths1,503 sq. ft.2232 NW 194th Street, Edmond, OK 73012
MLS# 1206418Listed by: METRO FIRST REALTY - New
 $349,899Active4 beds 2 baths1,989 sq. ft.
$349,899Active4 beds 2 baths1,989 sq. ft.8705 Cassian Drive, Moore, OK 73135
MLS# 1206522Listed by: PRINCIPAL DEVELOPMENT LLC - New
 $305,000Active4 beds 2 baths2,101 sq. ft.
$305,000Active4 beds 2 baths2,101 sq. ft.8416 NW 77th Street, Oklahoma City, OK 73132
MLS# 1206402Listed by: 360 REALTY
