600 NW 4th Street #218N, Oklahoma City, OK 73102
Local realty services provided by:ERA Courtyard Real Estate
Listed by:susan planer phillips
Office:re/max cobblestone
MLS#:1190636
Source:OK_OKC
600 NW 4th Street #218N,Oklahoma City, OK 73102
$224,900
- 2 Beds
- 2 Baths
- 1,254 sq. ft.
- Condominium
- Active
Price summary
- Price:$224,900
- Price per sq. ft.:$179.35
About this home
Something that was old is NEW again! New paint, carpet, HVAC, Hot water tank, light fixtures, window treatments, interior doors & oven/range. Welcome to Unit 218N at Sycamore Square Condos, where urban convenience meets modern comfort. Nestled in the heart of downtown Oklahoma City, this beautifully refreshed 2-bedroom, 2-bath condo offers 1,254 square feet of stylish living space just a short stroll from the vibrant Arts District. The primary bedroom has the perfect space to home office &/or have that nice reading space. The primary bath offers a walk-in tub with jacuzzi jets.... relax in style. Live the Urban life where you can walk to the Arts Festival in April, the Oklahoma City Museum of Art & the Civic Center where you can enjoy the finest in Broadway shows. Enjoy the privacy you get with a gated parking lot entrance and a gated pedestrian entrance that leads you into the common areas that feature a pool, hot tub & green space. The property does have elevators on site for easy access. It's quit the community over here at Sycamore Square... discover it for yourself by seeing it today!
Contact an agent
Home facts
- Year built:1982
- Listing ID #:1190636
- Added:1 day(s) ago
- Updated:September 10, 2025 at 04:16 AM
Rooms and interior
- Bedrooms:2
- Total bathrooms:2
- Full bathrooms:2
- Living area:1,254 sq. ft.
Heating and cooling
- Cooling:Central Electric
- Heating:Central Gas
Structure and exterior
- Roof:Composition
- Year built:1982
- Building area:1,254 sq. ft.
Schools
- High school:Douglass HS
- Middle school:John Rex Charter
- Elementary school:John Rex Charter
Utilities
- Water:Public
Finances and disclosures
- Price:$224,900
- Price per sq. ft.:$179.35
New listings near 600 NW 4th Street #218N
- New
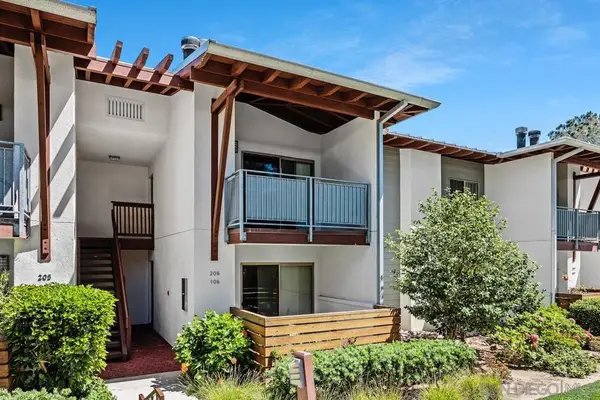 $539,000Active1 beds 1 baths650 sq. ft.
$539,000Active1 beds 1 baths650 sq. ft.1650 S S El Camino Real #206, Encinitas, CA 92024
MLS# 250038436SDListed by: AXIA REAL ESTATE GROUP, INC. - New
 $539,000Active1 beds 1 baths650 sq. ft.
$539,000Active1 beds 1 baths650 sq. ft.1650 S S El Camino Real #206, Encinitas, CA 92024
MLS# 250038436SDListed by: AXIA REAL ESTATE GROUP, INC. - New
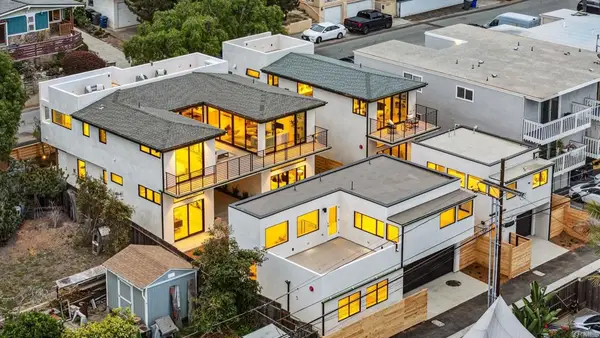 $4,795,000Active6 beds 4 baths3,644 sq. ft.
$4,795,000Active6 beds 4 baths3,644 sq. ft.2052 Montgomery Avenue, Cardiff By The Sea, CA 92007
MLS# NDP2508848Listed by: SWELL PROPERTY - Open Wed, 12 to 2pmNew
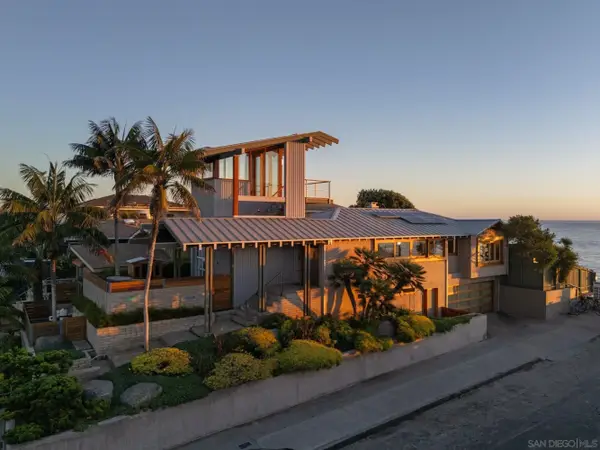 $6,195,000Active3 beds 3 baths2,217 sq. ft.
$6,195,000Active3 beds 3 baths2,217 sq. ft.330 Neptune Ave, Encinitas, CA 92024
MLS# 250038399Listed by: PACIFIC SOTHEBY'S INT'L REALTY - Coming SoonOpen Sat, 12 to 3pm
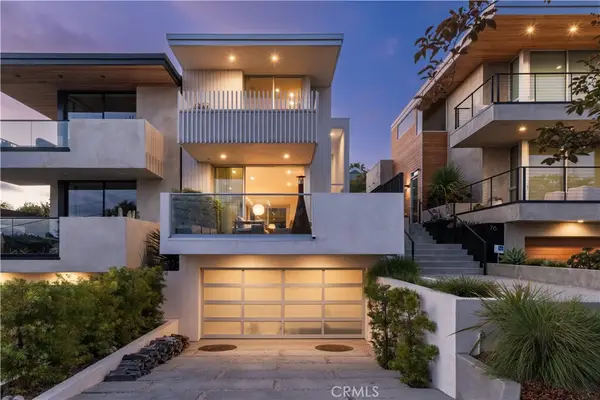 $3,250,000Coming Soon3 beds 4 baths
$3,250,000Coming Soon3 beds 4 baths68 E F Street, Encinitas, CA 92024
MLS# OC25175906Listed by: HOMESMART, EVERGREEN REALTY - New
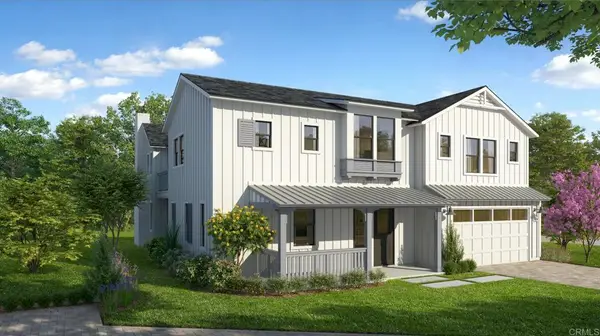 $5,800,000Active4 beds 5 baths4,641 sq. ft.
$5,800,000Active4 beds 5 baths4,641 sq. ft.824 Conestoga Court, Encinitas, CA 92024
MLS# NDP2508724Listed by: COMPASS - New
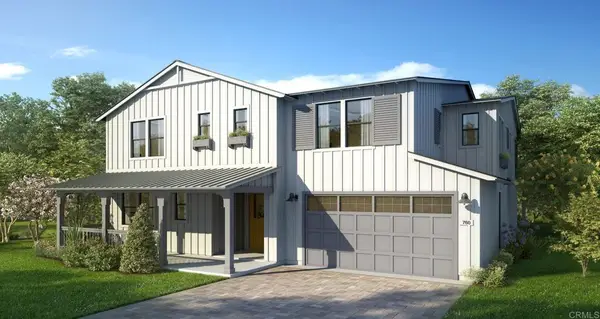 $5,900,000Active5 beds 7 baths5,166 sq. ft.
$5,900,000Active5 beds 7 baths5,166 sq. ft.760 Bonita Drive, Encinitas, CA 92024
MLS# NDP2508725Listed by: COMPASS - New
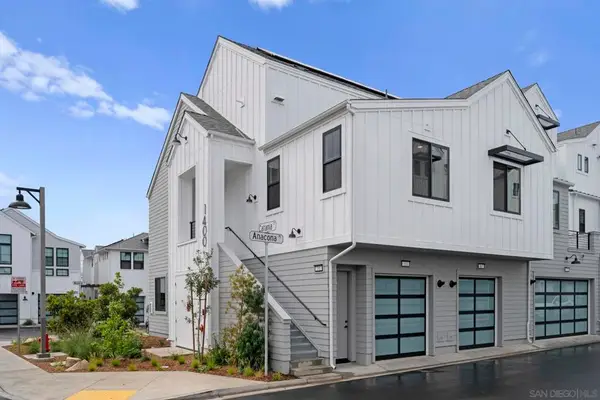 $1,375,000Active1 beds 2 baths1,021 sq. ft.
$1,375,000Active1 beds 2 baths1,021 sq. ft.1400 Anacona Pl #201, Encinitas, CA 92024
MLS# 250038140SDListed by: MISSION REALTY GROUP - Coming SoonOpen Sat, 11am to 2pm
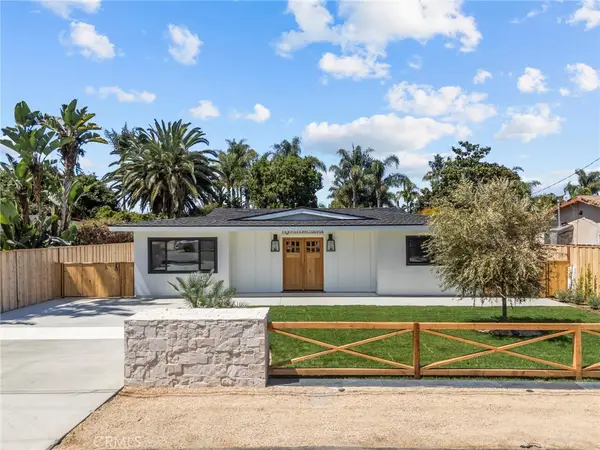 $2,275,000Coming Soon3 beds 2 baths
$2,275,000Coming Soon3 beds 2 baths866 La Mirada Avenue, Encinitas, CA 92024
MLS# SW25199711Listed by: SKYE REALTY GROUP - New
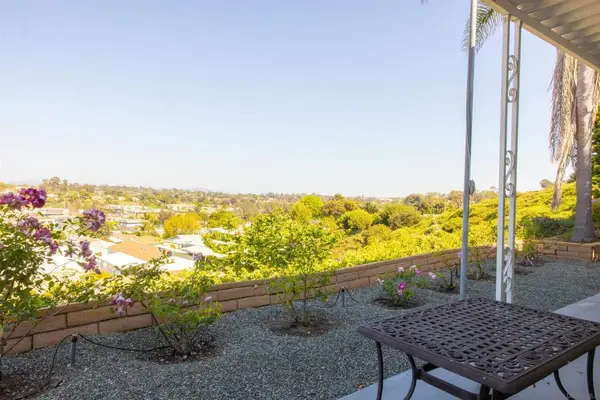 $750,000Active2 beds 2 baths1,440 sq. ft.
$750,000Active2 beds 2 baths1,440 sq. ft.444 N El Camino Real #SPC 110, Encinitas, CA 92024
MLS# 250038071SDListed by: PRESIDIO FUNDING INC DBA FIRST SOURCE REALTY
