6000 N Pennsylvania Avenue #10, Oklahoma City, OK 73112
Local realty services provided by:ERA Courtyard Real Estate
Listed by: micah l. partin
Office: metro first realty
MLS#:1201712
Source:OK_OKC
6000 N Pennsylvania Avenue #10,Oklahoma City, OK 73112
$138,900
- 2 Beds
- 2 Baths
- 1,411 sq. ft.
- Condominium
- Active
Price summary
- Price:$138,900
- Price per sq. ft.:$98.44
About this home
Welcome to 6000 Penn Condos, where residence receive convenient, "work-free" living experiences. The Gated Community is known for the location situated just South of the prestigious Nichols Hills & Waterford, for a fraction of the cost. Penn Square Mall is approx. 500ft South, great for a commuter working in the retail/restaurant industry. Other special surroundings include Classen Curve, The Oak, and the Belle Isle shopping center, a library & about 3 miles West is Lake Hefner. Residents have quick access to highways, hospitals, high-end shopping, dining, grocery stores, busses & bike trails. The Homeowners Association (HOA) covers essential services such as the full exterior maintenance that covers the Roof, water services (the HOA has just installed a new boiler system for the community), trash expenses, and all exterior insurance, including landscaping, the fitness center/spa, a swimming pool & a recreational facility with a kitchen for entertaining.
This spacious condo offers a wood-burning fireplace, 2 updated bathrooms, lvp flooring throughout the living room, dining & hallways, nice fluffy carpet in the bedrooms, kitchen updates, newer vinyl windows & a 2-year-old heat pump. The condo sells with a Washer/Dryer & Refrigerator & offers additional storage in the community hallway. This community is largely owner-occupied, which is reflected in the well-maintained appearance and overall pride of ownership throughout the gated complex.
Contact an agent
Home facts
- Year built:1984
- Listing ID #:1201712
- Added:87 day(s) ago
- Updated:February 16, 2026 at 02:11 AM
Rooms and interior
- Bedrooms:2
- Total bathrooms:2
- Full bathrooms:2
- Living area:1,411 sq. ft.
Heating and cooling
- Cooling:Central Electric
- Heating:Central Electric
Structure and exterior
- Roof:Composition
- Year built:1984
- Building area:1,411 sq. ft.
Schools
- High school:John Marshall HS
- Middle school:John Marshall MS
- Elementary school:Nichols Hills ES
Finances and disclosures
- Price:$138,900
- Price per sq. ft.:$98.44
New listings near 6000 N Pennsylvania Avenue #10
- New
 $340,000Active4 beds 3 baths2,095 sq. ft.
$340,000Active4 beds 3 baths2,095 sq. ft.11129 SW 30th Circle, Yukon, OK 73099
MLS# 1214476Listed by: METRO GROUP BROKERS LLC - New
 $190,000Active2 beds 2 baths1,170 sq. ft.
$190,000Active2 beds 2 baths1,170 sq. ft.1620 NE 12th Street, Oklahoma City, OK 73117
MLS# 1214369Listed by: KELLER WILLIAMS-YUKON - New
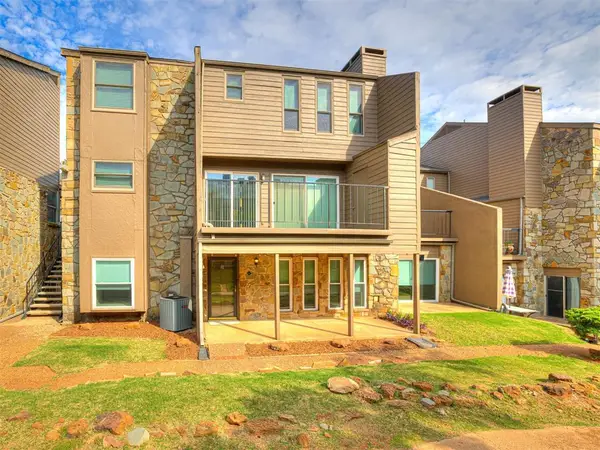 $139,900Active2 beds 2 baths1,184 sq. ft.
$139,900Active2 beds 2 baths1,184 sq. ft.6000 N Pennsylvania Avenue #115, Oklahoma City, OK 73112
MLS# 1214424Listed by: INFINITY REAL ESTATE GROUP LLC  $270,000Pending3 beds 2 baths1,628 sq. ft.
$270,000Pending3 beds 2 baths1,628 sq. ft.216 SW 148th Street, Oklahoma City, OK 73170
MLS# 1214473Listed by: WEST AND MAIN HOMES- New
 $150,000Active2.2 Acres
$150,000Active2.2 Acres0 N Bartel Road, Oklahoma City, OK 73121
MLS# 1213994Listed by: ELLUM REALTY FIRM - New
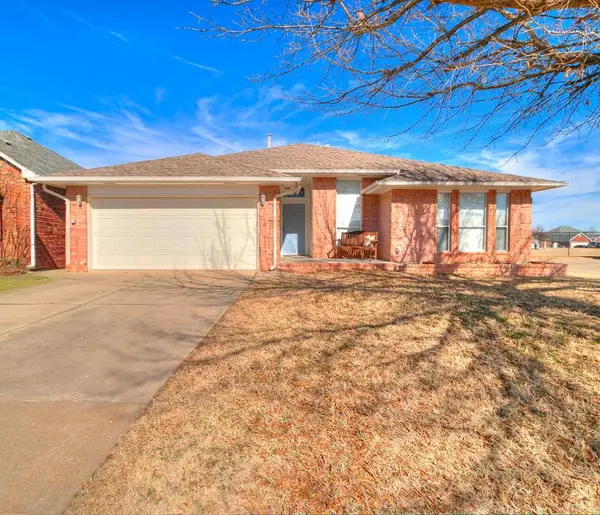 $264,900Active3 beds 2 baths1,894 sq. ft.
$264,900Active3 beds 2 baths1,894 sq. ft.5025 SE 47th Street, Oklahoma City, OK 73135
MLS# 1214130Listed by: COLLECTION 7 REALTY - New
 $380,000Active4 beds 3 baths2,014 sq. ft.
$380,000Active4 beds 3 baths2,014 sq. ft.4017 Angel Oak Drive, Oklahoma City, OK 73179
MLS# 1214466Listed by: EPIQUE REALTY - New
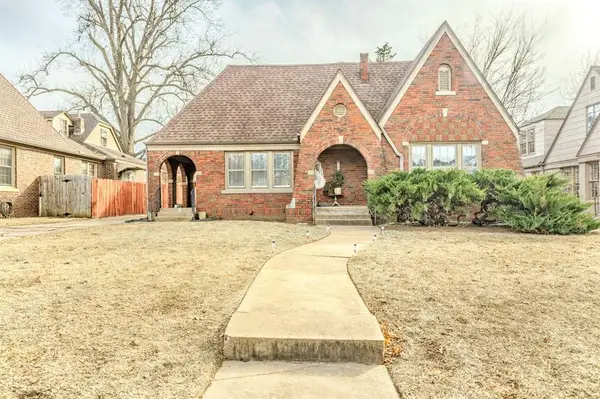 $535,000Active4 beds 4 baths2,721 sq. ft.
$535,000Active4 beds 4 baths2,721 sq. ft.908 NW 42nd Street, Oklahoma City, OK 73118
MLS# 1213933Listed by: METRO MARK REALTORS - New
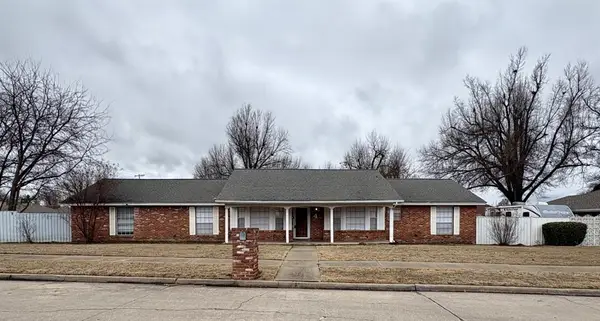 $232,000Active3 beds 3 baths1,956 sq. ft.
$232,000Active3 beds 3 baths1,956 sq. ft.4 SW 98th Street, Oklahoma City, OK 73139
MLS# 1213394Listed by: CROSSLAND REAL ESTATE - New
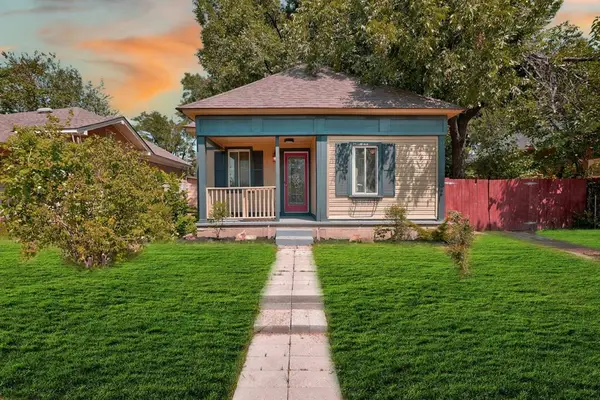 $145,000Active2 beds 1 baths1,065 sq. ft.
$145,000Active2 beds 1 baths1,065 sq. ft.1529 NW 1st Street, Oklahoma City, OK 73106
MLS# 1214391Listed by: RE/MAX PREFERRED

