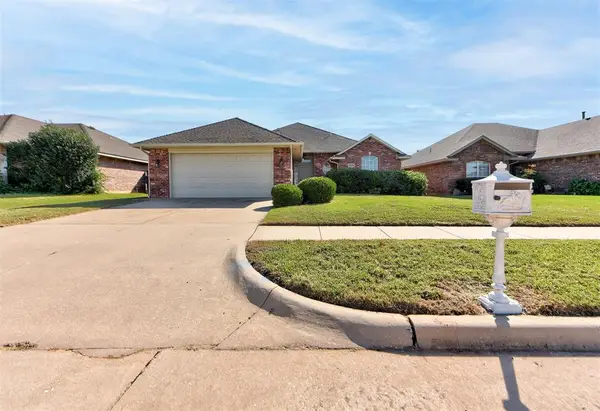6100 N Brookline Avenue Avenue #38, Oklahoma City, OK 73112
Local realty services provided by:ERA Courtyard Real Estate
Listed by:ibelitze foster
Office:metro first realty group
MLS#:1181948
Source:OK_OKC
6100 N Brookline Avenue Avenue #38,Oklahoma City, OK 73112
$136,000
- 2 Beds
- 2 Baths
- 1,211 sq. ft.
- Condominium
- Active
Price summary
- Price:$136,000
- Price per sq. ft.:$112.3
About this home
Your move-in ready home or investment property AVAILABLE NOW at the Normandie Condominiums! Located near Penn Square Mall, OAK Development, INTEGRIS Health Baptist Medical Center, and major highways, this upstairs corner condo offers convenience to shopping, dining, health care, and easy access to downtown OKC and surrounding cities. Retro exterior with a modern interior, this freshly painted unit features two bedrooms updated with luxury vinyl plank flooring, ceiling fans, double hung thermal windows, and spacious walk-in closets. Ensuite bathrooms have tile flooring with updated light fixtures, faucets, hardware and mirrors. The flex room right off the Galley kitchen is an ideal space for a breakfast nook, home office, creative studio or extra bedroom. The Galley kitchen has a color scheme matching back splash, and the stainless steel double oven electric stove, refrigerator, and dishwasher are included. The in-unit laundry room with the washer and dryer has additional storage. An open-concept living and dining area with natural lighting and tile flooring leads to a private balcony with a scenic view. The HOA covers the exterior maintenance, trash, water, and upkeep of common areas that includes the courtyards and two pools. Don't miss out on this opportunity and schedule your showing today!
Contact an agent
Home facts
- Year built:1977
- Listing ID #:1181948
- Added:66 day(s) ago
- Updated:September 27, 2025 at 12:35 PM
Rooms and interior
- Bedrooms:2
- Total bathrooms:2
- Full bathrooms:2
- Living area:1,211 sq. ft.
Heating and cooling
- Cooling:Central Electric
- Heating:Central Electric
Structure and exterior
- Year built:1977
- Building area:1,211 sq. ft.
Schools
- High school:Putnam City HS
- Middle school:James L. Capps MS
- Elementary school:Coronado Heights ES
Utilities
- Water:Public
Finances and disclosures
- Price:$136,000
- Price per sq. ft.:$112.3
New listings near 6100 N Brookline Avenue Avenue #38
- New
 $269,900Active3 beds 2 baths1,514 sq. ft.
$269,900Active3 beds 2 baths1,514 sq. ft.9433 NW 91st Street, Yukon, OK 73099
MLS# 1193029Listed by: RE/MAX ENERGY REAL ESTATE - New
 $254,000Active3 beds 2 baths1,501 sq. ft.
$254,000Active3 beds 2 baths1,501 sq. ft.2828 NW 184th Terrace, Edmond, OK 73012
MLS# 1193470Listed by: REALTY EXPERTS, INC - New
 $299,900Active3 beds 2 baths1,950 sq. ft.
$299,900Active3 beds 2 baths1,950 sq. ft.7604 Sandlewood Drive, Oklahoma City, OK 73132
MLS# 1192566Listed by: LRE REALTY LLC - New
 $250,000Active4 beds 4 baths1,600 sq. ft.
$250,000Active4 beds 4 baths1,600 sq. ft.2940 NW 30th Street, Oklahoma City, OK 73112
MLS# 1193121Listed by: EXP REALTY LLC BO - New
 $255,000Active3 beds 2 baths1,947 sq. ft.
$255,000Active3 beds 2 baths1,947 sq. ft.6601 NW 130th Street, Oklahoma City, OK 73142
MLS# 1193467Listed by: BRIX REALTY - New
 $259,990Active3 beds 3 baths1,712 sq. ft.
$259,990Active3 beds 3 baths1,712 sq. ft.6428 N Harvard Avenue, Oklahoma City, OK 73132
MLS# 1193457Listed by: COPPER CREEK REAL ESTATE  $204,999Pending3 beds 3 baths1,480 sq. ft.
$204,999Pending3 beds 3 baths1,480 sq. ft.3302 NW 149th Street, Oklahoma City, OK 73134
MLS# 1193451Listed by: COPPER CREEK REAL ESTATE- New
 $337,900Active4 beds 4 baths2,871 sq. ft.
$337,900Active4 beds 4 baths2,871 sq. ft.6413 S Dewey Avenue, Oklahoma City, OK 73139
MLS# 1192274Listed by: FORGE REALTY GROUP - New
 $375,000Active3 beds 3 baths2,480 sq. ft.
$375,000Active3 beds 3 baths2,480 sq. ft.11321 Fountain Boulevard, Oklahoma City, OK 73170
MLS# 1193161Listed by: WHITTINGTON REALTY - New
 $219,999Active3 beds 2 baths1,277 sq. ft.
$219,999Active3 beds 2 baths1,277 sq. ft.516 Glass Avenue, Yukon, OK 73099
MLS# 1193223Listed by: BHGRE THE PLATINUM COLLECTIVE
