- ERA
- Oklahoma
- Oklahoma City
- 6100 NW Grand Boulevard #6111
6100 NW Grand Boulevard #6111, Oklahoma City, OK 73118
Local realty services provided by:ERA Courtyard Real Estate
Listed by: whitney mendenhall
Office: keller williams realty elite
MLS#:1186787
Source:OK_OKC
6100 NW Grand Boulevard #6111,Oklahoma City, OK 73118
$1,770,000
- 3 Beds
- 4 Baths
- 3,356 sq. ft.
- Condominium
- Active
Price summary
- Price:$1,770,000
- Price per sq. ft.:$527.41
About this home
Inspired by the refined aesthetic of renowned architect Ogden Codman Jr., this extraordinary luxury condo is a masterpiece of thoughtful design, where art and architecture take center stage.
Inside this stunning property, grandeur greets you at every turn. The dining area is illuminated by an elegant chandelier, setting the stage for sophisticated gatherings. The gourmet kitchen is a chef’s dream, featuring a La Cornue stove, SubZero fridge, beverage refrigerator, and a striking marble island with solid wood pull-out drawers for seamless organization.
Elegance continues to unfold with brass Waterworks fixtures, custom iron stair railings, and an antique marble fireplace from France.
Upstairs, you’ll find the primary suite of your dreams, with the perfect view of the pool! The primary en-suite offers exquisite marble finishes with custom pull-out drawers, and a magazine worthy walk-in closet. The other two secondary bedrooms also include their very own en-suites.
Designed for both beauty and function, this home includes a private elevator, attached two-car garage, and a 462 sqft basement (not included in the home’s square footage) with inside utility and custom shelving. Additional thoughtful upgrades include a custom desk, rheostat lighting, a stunning chandelier, custom blinds, and tailored pull-out drawers throughout.
Beyond the living area, residents can enjoy a state-of-the-art exercise room and a refined conference room for hosting meetings. Step outside to direct poolside access or take in the stunning urban views from your private retreat.
Every element has been meticulously curated to create a seamless synthesis of French elegance and modern sophistication, resulting in a home that is as visually captivating as it is functional. Situated in a prime urban setting, it is just minutes from downtown, offers easy highway access, and is within close proximity to popular restaurants, parks, and shopping.
Contact an agent
Home facts
- Year built:2023
- Listing ID #:1186787
- Added:211 day(s) ago
- Updated:January 30, 2026 at 09:08 AM
Rooms and interior
- Bedrooms:3
- Total bathrooms:4
- Full bathrooms:3
- Half bathrooms:1
- Living area:3,356 sq. ft.
Heating and cooling
- Cooling:Central Electric
- Heating:Central Electric
Structure and exterior
- Roof:Slate
- Year built:2023
- Building area:3,356 sq. ft.
- Lot area:1 Acres
Schools
- High school:John Marshall HS
- Middle school:John Marshall MS
- Elementary school:Nichols Hills ES
Utilities
- Water:Public
Finances and disclosures
- Price:$1,770,000
- Price per sq. ft.:$527.41
New listings near 6100 NW Grand Boulevard #6111
- New
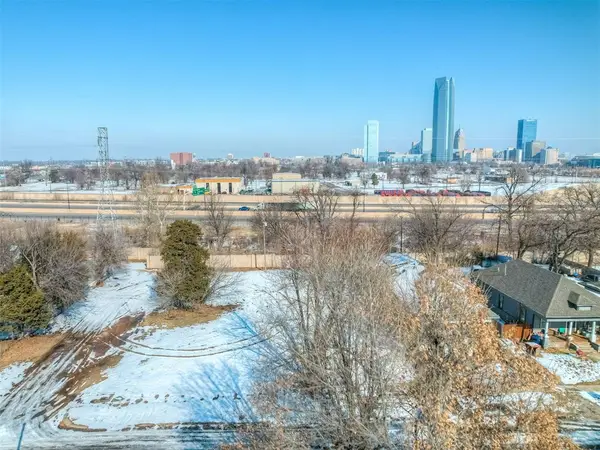 $99,000Active0.14 Acres
$99,000Active0.14 Acres543 SW 10th Street, Oklahoma City, OK 73109
MLS# 1212152Listed by: CHERRYWOOD - New
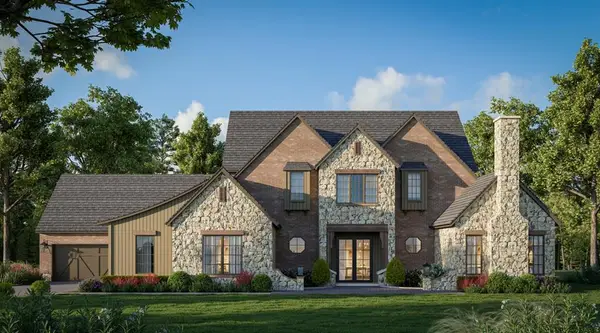 $1,299,900Active5 beds 5 baths3,987 sq. ft.
$1,299,900Active5 beds 5 baths3,987 sq. ft.10000 Autumn Creek Lane, Oklahoma City, OK 73151
MLS# 1212161Listed by: RE/MAX AT HOME - New
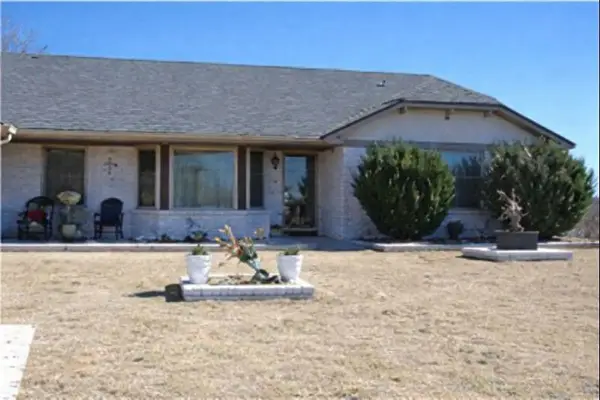 $245,000Active3 beds 2 baths1,845 sq. ft.
$245,000Active3 beds 2 baths1,845 sq. ft.5616 Cloverlawn Drive, Oklahoma City, OK 73135
MLS# 1209268Listed by: ARISTON REALTY LLC - New
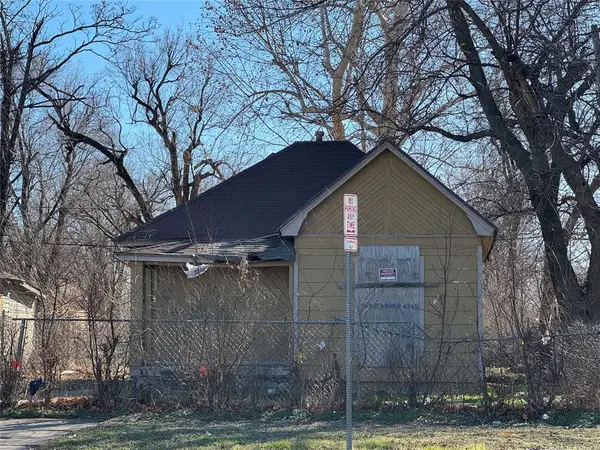 $88,000Active2 beds 1 baths732 sq. ft.
$88,000Active2 beds 1 baths732 sq. ft.1618 NW 3rd Street, Oklahoma City, OK 73106
MLS# 1210938Listed by: KELLER WILLIAMS CENTRAL OK ED - New
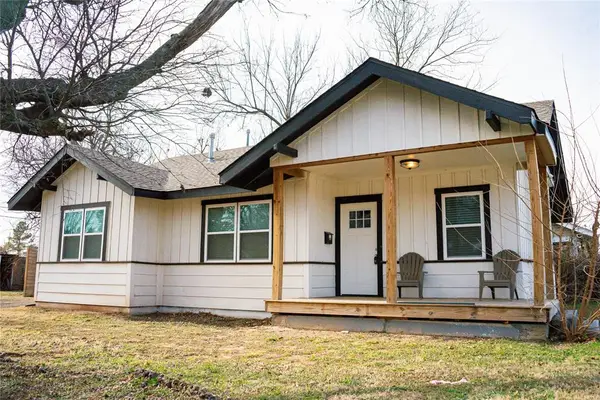 $189,000Active2 beds 1 baths1,096 sq. ft.
$189,000Active2 beds 1 baths1,096 sq. ft.2800 NW 12th Street, Oklahoma City, OK 73107
MLS# 1211482Listed by: RE/MAX AT HOME - New
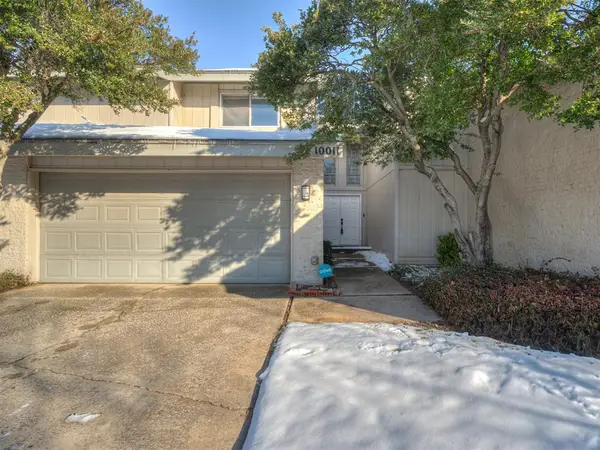 $174,900Active2 beds 2 baths1,228 sq. ft.
$174,900Active2 beds 2 baths1,228 sq. ft.10011 Hefner Village Terrace, Oklahoma City, OK 73162
MLS# 1211645Listed by: 828 REAL ESTATE LLC - New
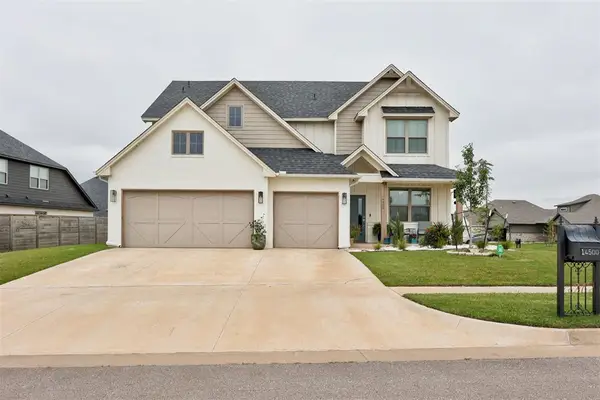 $509,999Active5 beds 3 baths2,511 sq. ft.
$509,999Active5 beds 3 baths2,511 sq. ft.14500 Giverny Lane, Yukon, OK 73099
MLS# 1211717Listed by: REDHAWK REAL ESTATE, LLC - New
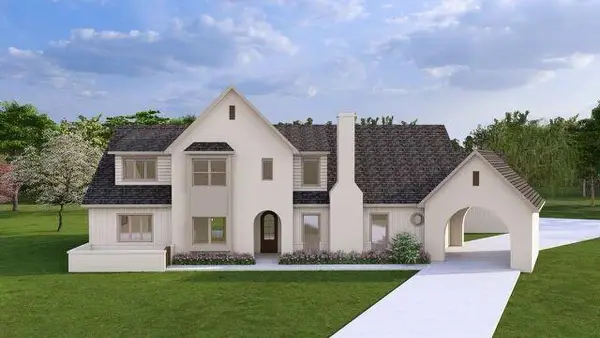 $799,000Active4 beds 4 baths3,125 sq. ft.
$799,000Active4 beds 4 baths3,125 sq. ft.10800 NW 24th Circle, Yukon, OK 73099
MLS# 1211956Listed by: SHEPHERDS REAL ESTATE - New
 $310,000Active6 beds 4 baths2,860 sq. ft.
$310,000Active6 beds 4 baths2,860 sq. ft.6916 Woodlake Drive, Oklahoma City, OK 73132
MLS# 1211973Listed by: WHITTINGTON REALTY - Open Sun, 2 to 4pmNew
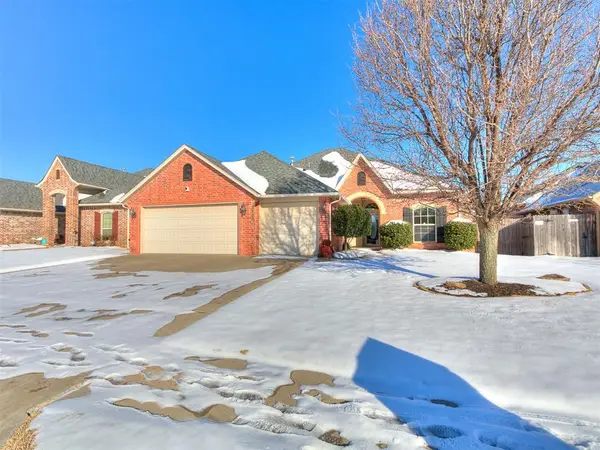 $335,000Active4 beds 2 baths1,930 sq. ft.
$335,000Active4 beds 2 baths1,930 sq. ft.209 SW 172nd Street, Oklahoma City, OK 73170
MLS# 1212082Listed by: WEICHERT REALTORS CENTENNIAL

