6101 SW 118th Street, Oklahoma City, OK 73173
Local realty services provided by:ERA Courtyard Real Estate
Listed by: daniel reeves
Office: roi real estate llc.
MLS#:1185703
Source:OK_OKC
6101 SW 118th Street,Oklahoma City, OK 73173
$774,990
- 4 Beds
- 4 Baths
- 3,409 sq. ft.
- Single family
- Active
Price summary
- Price:$774,990
- Price per sq. ft.:$227.34
About this home
This home features four bedrooms and three and a half bathrooms, combining contemporary design elements with natural, rustic accents. The house boasts a charming exterior with modern and rustic elements. The facade combines clean lines, natural materials, stone, and wood, creating a warm and inviting atmosphere. Large windows and a covered porch provide an excellent connection to the outdoors. Upon entering, you step into an open-concept living area that seamlessly integrates the kitchen, dining room, and living room. The space is characterized by high ceilings, a stone fireplace, and large windows, allowing ample natural light to flood the area. The flooring is light creating a modern rustic feel. The kitchen features sleek, modern appliances and fixtures. A large center island provides additional workspace and doubles as a breakfast bar. Nestled off of the kitchen are 3 secondary bedrooms and two baths that are anchored by a second living area. This is a great space to watch a movie, do homework or play games. The primary retreat features rustic beams with a lot of natural light. You will love the seclusion this retreat offers as well as the spa-like bath. The center stage of the primary bath is the freestanding tub. Relaxation is easy in this space. The Primary Closet has a center chest of drawers with seasonal rods. If you love outdoor living this home has it. There is plenty of space for a seating and dining area around the outdoor fireplace. A study, 1/2 bath, & formal dining complete this home. Owner is licensee. O/A
Contact an agent
Home facts
- Year built:2025
- Listing ID #:1185703
- Added:185 day(s) ago
- Updated:February 15, 2026 at 01:33 PM
Rooms and interior
- Bedrooms:4
- Total bathrooms:4
- Full bathrooms:3
- Half bathrooms:1
- Living area:3,409 sq. ft.
Heating and cooling
- Cooling:Central Electric
- Heating:Central Gas
Structure and exterior
- Roof:Composition
- Year built:2025
- Building area:3,409 sq. ft.
- Lot area:0.61 Acres
Schools
- High school:Westmoore HS
- Middle school:Brink JHS
- Elementary school:South Lake ES
Finances and disclosures
- Price:$774,990
- Price per sq. ft.:$227.34
New listings near 6101 SW 118th Street
- New
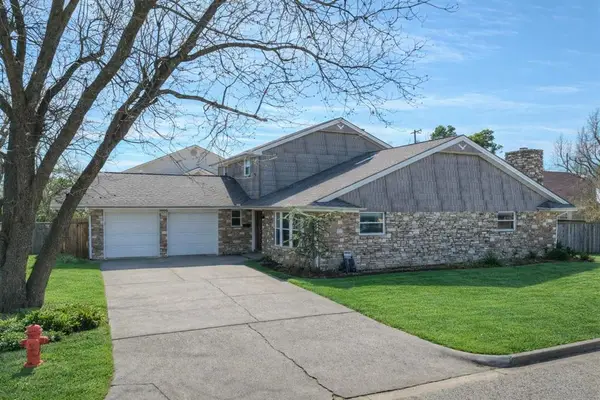 $250,000Active5 beds 2 baths2,265 sq. ft.
$250,000Active5 beds 2 baths2,265 sq. ft.5000 NW 61st Street, Oklahoma City, OK 73122
MLS# 1211460Listed by: SALT REAL ESTATE INC - New
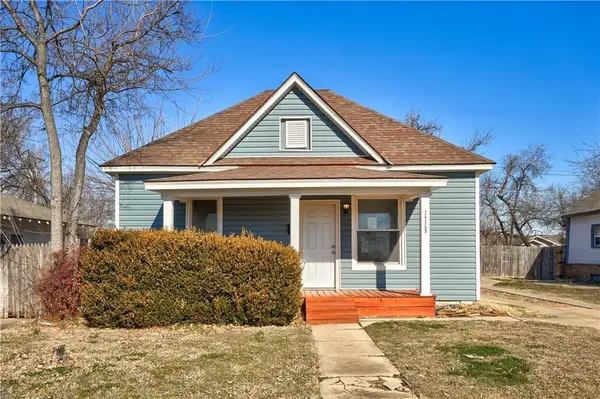 $244,900Active3 beds 2 baths1,400 sq. ft.
$244,900Active3 beds 2 baths1,400 sq. ft.1715 NW 21st Street, Oklahoma City, OK 73106
MLS# 1214435Listed by: ACCESS REAL ESTATE LLC - New
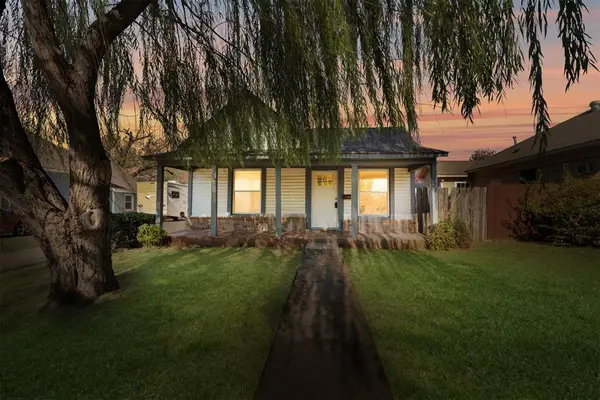 $219,900Active3 beds 2 baths1,142 sq. ft.
$219,900Active3 beds 2 baths1,142 sq. ft.1709 NW 21st Street, Oklahoma City, OK 73106
MLS# 1214436Listed by: ACCESS REAL ESTATE LLC - New
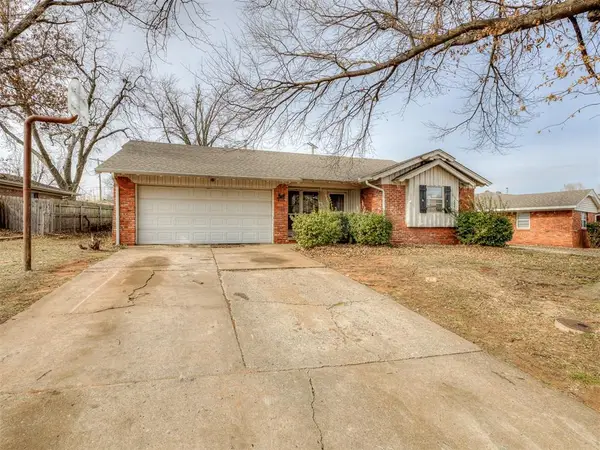 $204,900Active3 beds 2 baths1,730 sq. ft.
$204,900Active3 beds 2 baths1,730 sq. ft.3001 Belaire Drive, Oklahoma City, OK 73110
MLS# 1214245Listed by: SALT REAL ESTATE INC - New
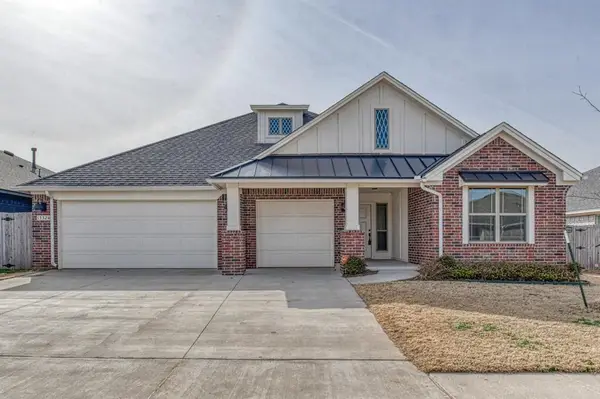 $354,900Active3 beds 2 baths1,907 sq. ft.
$354,900Active3 beds 2 baths1,907 sq. ft.13324 SW 8th Street, Yukon, OK 73099
MLS# 1213005Listed by: STERLING REAL ESTATE - New
 $289,990Active4 beds 2 baths1,812 sq. ft.
$289,990Active4 beds 2 baths1,812 sq. ft.14101 Georgian Way, Yukon, OK 73099
MLS# 1213629Listed by: COPPER CREEK REAL ESTATE - New
 $839,000Active4 beds 5 baths3,917 sq. ft.
$839,000Active4 beds 5 baths3,917 sq. ft.9109 Via Del Vista, Oklahoma City, OK 73131
MLS# 1213957Listed by: BHGRE PARAMOUNT - New
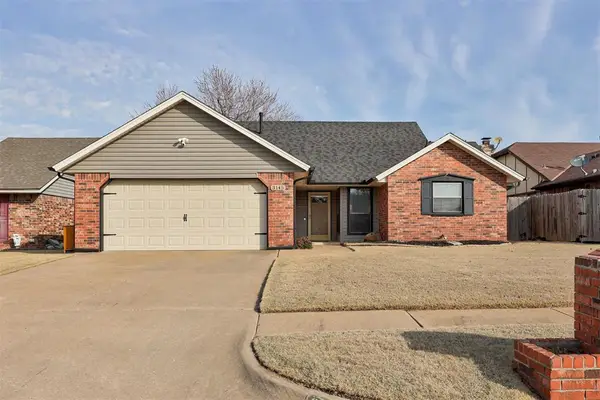 $240,000Active3 beds 2 baths1,540 sq. ft.
$240,000Active3 beds 2 baths1,540 sq. ft.3145 SW 100th Place, Oklahoma City, OK 73159
MLS# 1214328Listed by: FLOTILLA REAL ESTATE PARTNERS - New
 $674,900Active5 beds 3 baths2,974 sq. ft.
$674,900Active5 beds 3 baths2,974 sq. ft.9233 SW 90th Street, Mustang, OK 73064
MLS# 1214390Listed by: 1ST UNITED OKLA, REALTORS - New
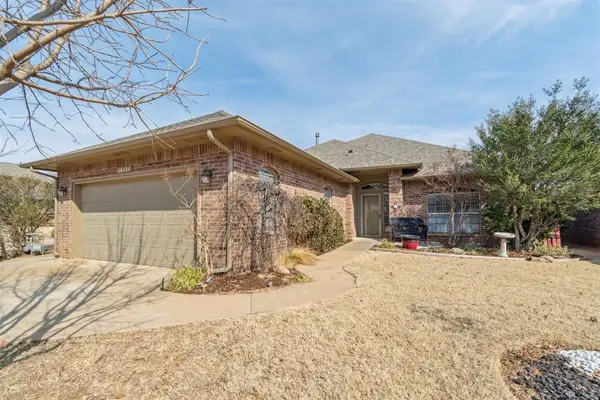 $325,000Active3 beds 3 baths2,241 sq. ft.
$325,000Active3 beds 3 baths2,241 sq. ft.16144 Silverado Drive, Edmond, OK 73013
MLS# 1214412Listed by: KELLER WILLIAMS CENTRAL OK ED

