6112 Shaftsbury Road, Oklahoma City, OK 73132
Local realty services provided by:ERA Courtyard Real Estate
Listed by: mikail askeriiani
Office: bailee & co. real estate
MLS#:1207791
Source:OK_OKC
6112 Shaftsbury Road,Oklahoma City, OK 73132
$380,000
- 3 Beds
- 4 Baths
- 3,535 sq. ft.
- Single family
- Active
Price summary
- Price:$380,000
- Price per sq. ft.:$107.5
About this home
Tri-level home with three spacious bedrooms, each featuring its own updated ensuite bathroom. The updated kitchen includes granite countertops, newer cabinets, tile flooring, and opens to an oversized deck—perfect for enjoying the morning. Both the deck and back patio overlook mature trees and a peaceful setting with direct access to the Lansbrook Greenbelt. Inside, the home offers two large living areas with beautiful views, plus a versatile bonus room that can be used as a home office, formal dining room, or flex space. The lower level features a wet bar, sliding glass doors to the patio, and a stunning two-story wood-burning fireplace. Recent upgrades include new insulation, siding, a newer AC unit, and smart home features. This move-in ready home also includes a laundry room, extra storage, a two-car garage, and a free-standing storage unit. Located in the Lansbrook community, residents enjoy access to pools, parks, lakes, and preserved natural beauty.
Contact an agent
Home facts
- Year built:1977
- Listing ID #:1207791
- Added:174 day(s) ago
- Updated:January 07, 2026 at 01:42 PM
Rooms and interior
- Bedrooms:3
- Total bathrooms:4
- Full bathrooms:3
- Half bathrooms:1
- Living area:3,535 sq. ft.
Heating and cooling
- Cooling:Central Electric
- Heating:Central Gas
Structure and exterior
- Roof:Composition
- Year built:1977
- Building area:3,535 sq. ft.
- Lot area:0.14 Acres
Schools
- High school:Putnam City North HS
- Middle school:Hefner MS
- Elementary school:Wiley Post ES
Finances and disclosures
- Price:$380,000
- Price per sq. ft.:$107.5
New listings near 6112 Shaftsbury Road
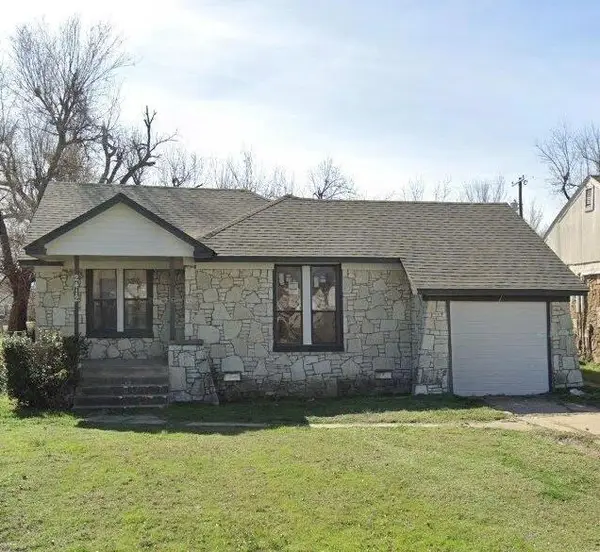 $165,000Pending3 beds 2 baths1,262 sq. ft.
$165,000Pending3 beds 2 baths1,262 sq. ft.2412 E Madison Street, Oklahoma City, OK 73111
MLS# 1207933Listed by: KELLER WILLIAMS REALTY ELITE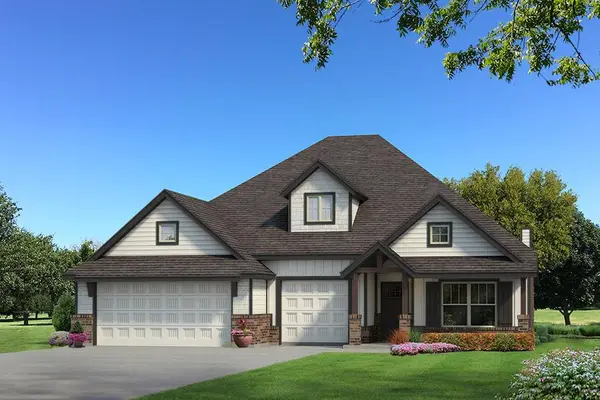 $446,840Pending4 beds 3 baths2,450 sq. ft.
$446,840Pending4 beds 3 baths2,450 sq. ft.9213 NW 86th Terrace, Yukon, OK 73099
MLS# 1208050Listed by: PREMIUM PROP, LLC- New
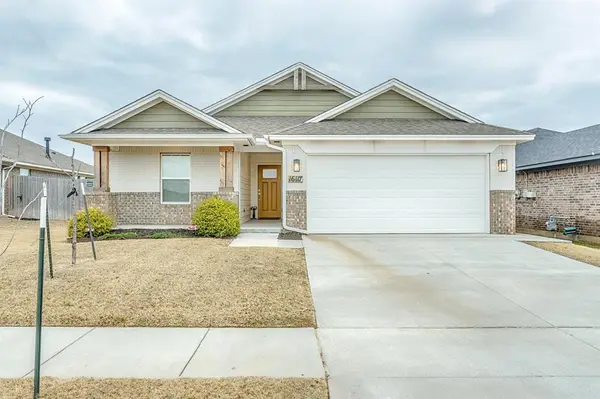 $259,900Active3 beds 2 baths1,158 sq. ft.
$259,900Active3 beds 2 baths1,158 sq. ft.16117 Drywater Drive, Oklahoma City, OK 73170
MLS# 1206806Listed by: RE/MAX FIRST - New
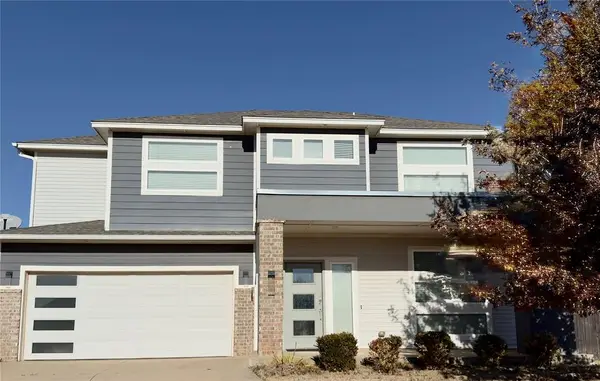 $438,000Active4 beds 3 baths2,610 sq. ft.
$438,000Active4 beds 3 baths2,610 sq. ft.605 NW 179th Circle, Edmond, OK 73012
MLS# 1206935Listed by: GOLD TREE REALTORS LLC - New
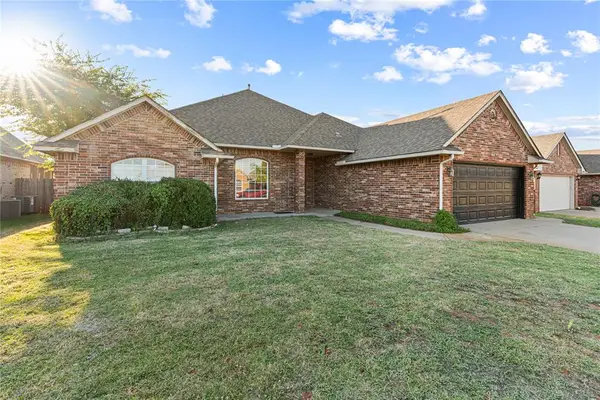 $349,900Active6 beds 3 baths2,873 sq. ft.
$349,900Active6 beds 3 baths2,873 sq. ft.13921 Korbyn Drive, Yukon, OK 73099
MLS# 1207580Listed by: SALT REAL ESTATE INC - New
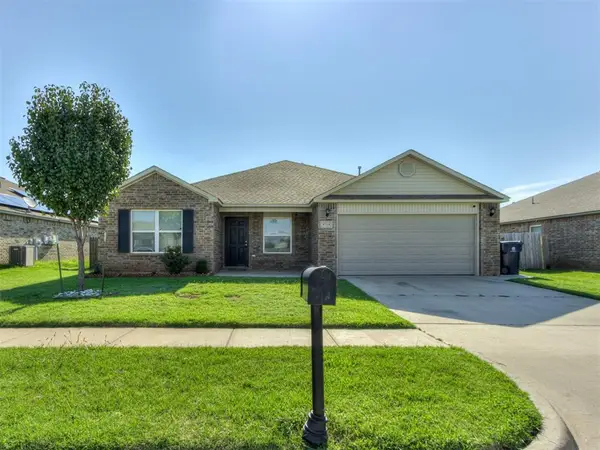 $260,000Active4 beds 2 baths1,713 sq. ft.
$260,000Active4 beds 2 baths1,713 sq. ft.4724 Fieldstone Drive, Oklahoma City, OK 73179
MLS# 1207689Listed by: GAME CHANGER REAL ESTATE - New
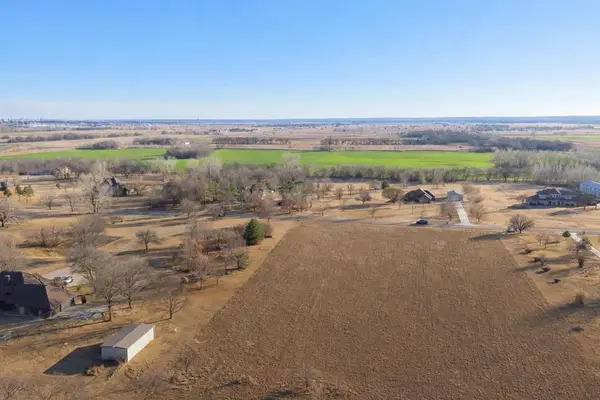 $375,000Active5 Acres
$375,000Active5 Acres1111 S Mclaughlin Drives, Oklahoma City, OK 73170
MLS# 1207935Listed by: HAMILWOOD REAL ESTATE - New
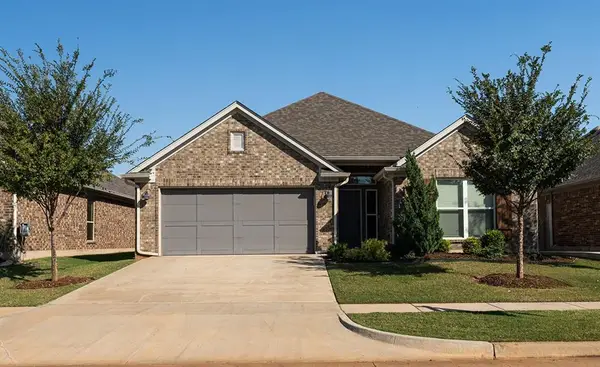 $285,000Active3 beds 4 baths1,666 sq. ft.
$285,000Active3 beds 4 baths1,666 sq. ft.24 Carat Drive, Yukon, OK 73099
MLS# 1208006Listed by: RE/MAX PREFERRED - New
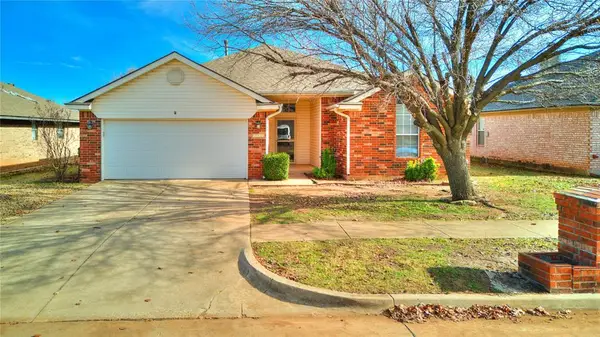 $234,900Active3 beds 2 baths1,489 sq. ft.
$234,900Active3 beds 2 baths1,489 sq. ft.16404 Osceola Trail, Edmond, OK 73013
MLS# 1208074Listed by: KELLER WILLIAMS CENTRAL OK ED - New
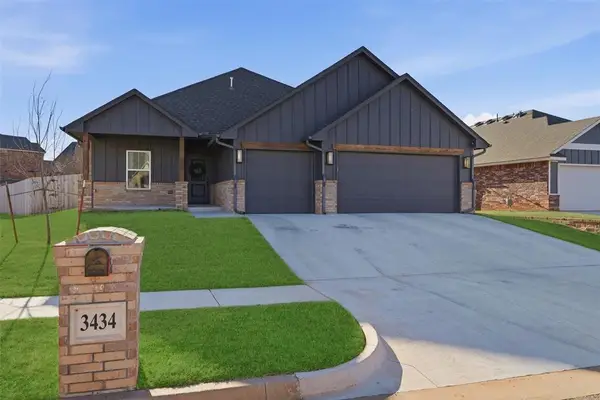 $334,500Active3 beds 2 baths1,753 sq. ft.
$334,500Active3 beds 2 baths1,753 sq. ft.3434 NW 178th Terrace, Edmond, OK 73012
MLS# 1208139Listed by: MCGRAW REALTORS (BO)
