6116 NW 146th Terrace, Oklahoma City, OK 73142
Local realty services provided by:ERA Courtyard Real Estate
Listed by: thomas crabtree
Office: eighth and main
MLS#:1194287
Source:OK_OKC
Price summary
- Price:$1,549,000
- Price per sq. ft.:$369.25
About this home
This award-winning Parade home in the Annecy Addition was honored with Best Overall Floor Plan and Best Outdoor Living, and it’s easy to see why. With a smart layout and luxury details, this home balances everyday comfort with spaces designed for entertaining.
The plan offers 4 bedrooms plus a study, with the primary suite and an additional guest bedroom with a full bath conveniently located on the main floor. Upstairs you’ll find two more bedrooms, along with a game room and a media room, creating plenty of options for family and guests.
The kitchen is a showpiece featuring a large walk-in pantry, a full-size refrigerator and freezer, and a double oven with a French-door upper unit. Thoughtful details carry into the serving area off the patio, complete with an ice maker and beverage refrigerator, making entertaining seamless.
The outdoor living space sets this home apart, with a flip-out serving window, motorized screens, and built-in patio heaters, creating a retreat you can enjoy year-round. The epoxy-coated garage floor with high ceilings is both stylish and functional, and is currently displayed with an optional car lift for enthusiasts.
Every detail of this home reflects a blend of award-winning design, modern features, and everyday livability, making it a standout in the Parade of Homes.
Contact an agent
Home facts
- Year built:2025
- Listing ID #:1194287
- Added:145 day(s) ago
- Updated:February 25, 2026 at 01:42 PM
Rooms and interior
- Bedrooms:4
- Total bathrooms:4
- Full bathrooms:3
- Half bathrooms:1
- Living area:4,195 sq. ft.
Heating and cooling
- Cooling:Central Electric
- Heating:Central Gas
Structure and exterior
- Roof:Composition
- Year built:2025
- Building area:4,195 sq. ft.
- Lot area:0.32 Acres
Schools
- High school:Deer Creek HS
- Middle school:Deer Creek Intermediate School
- Elementary school:Deer Creek ES
Finances and disclosures
- Price:$1,549,000
- Price per sq. ft.:$369.25
New listings near 6116 NW 146th Terrace
- New
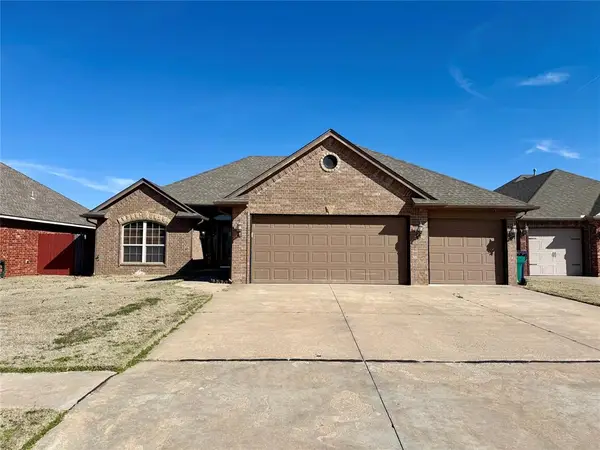 $244,900Active3 beds 2 baths1,637 sq. ft.
$244,900Active3 beds 2 baths1,637 sq. ft.4816 Fawn Run Drive, Yukon, OK 73099
MLS# 1215742Listed by: YOUR PROPERTY STOP REAL ESTATE - New
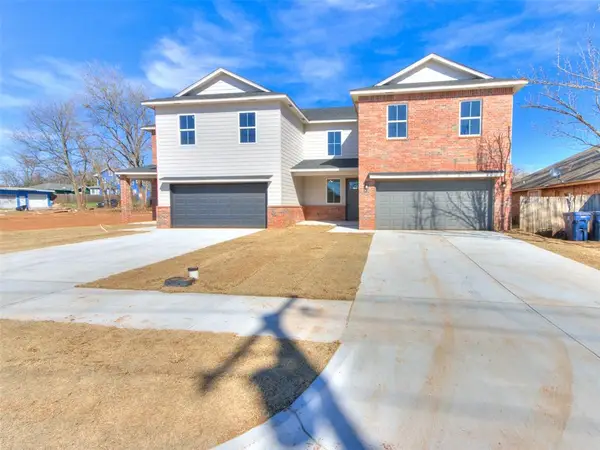 $333,200Active3 beds 3 baths1,904 sq. ft.
$333,200Active3 beds 3 baths1,904 sq. ft.1509 NE 7 Street #B, Oklahoma City, OK 73117
MLS# 1215925Listed by: GLOBE REALTY LLC - New
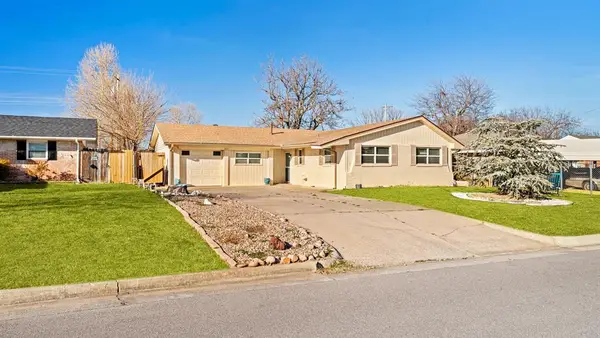 $169,000Active2 beds 2 baths1,012 sq. ft.
$169,000Active2 beds 2 baths1,012 sq. ft.1607 SW 78th Terrace, Oklahoma City, OK 73159
MLS# 1215071Listed by: KEN CARPENTER REALTY - New
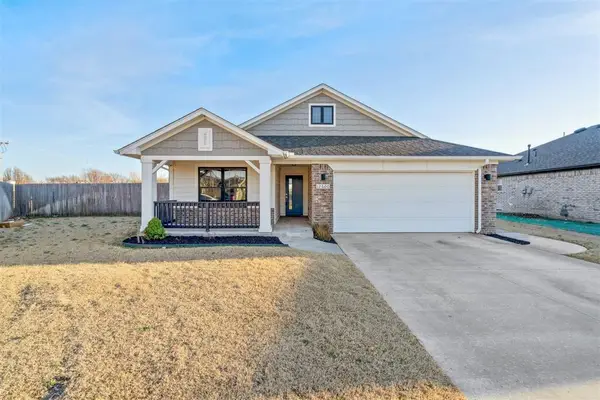 Listed by ERA$275,500Active3 beds 2 baths1,501 sq. ft.
Listed by ERA$275,500Active3 beds 2 baths1,501 sq. ft.12600 NW 3rd Street, Yukon, OK 73099
MLS# 1213919Listed by: ERA COURTYARD REAL ESTATE - New
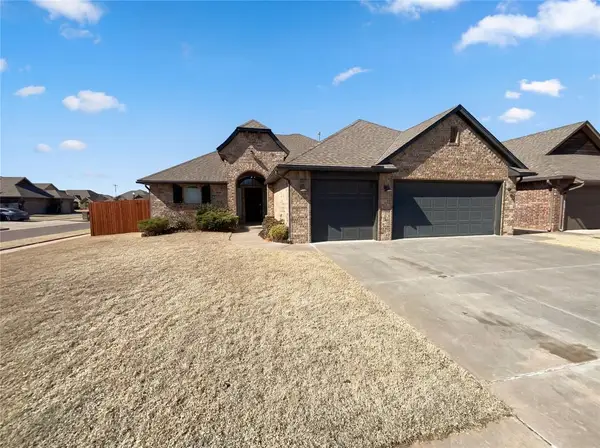 $282,000Active3 beds 2 baths1,686 sq. ft.
$282,000Active3 beds 2 baths1,686 sq. ft.3517 Sardis Way, Yukon, OK 73099
MLS# 1215887Listed by: OPENDOOR BROKERAGE LLC - New
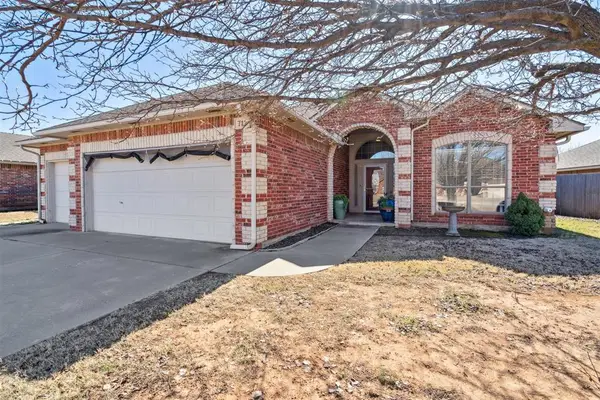 $255,000Active3 beds 2 baths1,668 sq. ft.
$255,000Active3 beds 2 baths1,668 sq. ft.712 SW 160th Street, Oklahoma City, OK 73170
MLS# 1210093Listed by: METRO FIRST REALTY GROUP - New
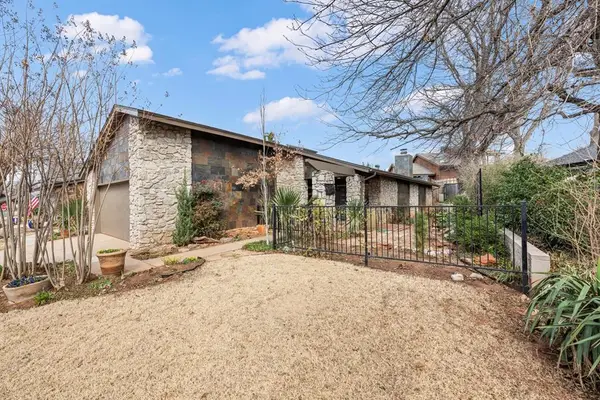 $260,000Active2 beds 2 baths1,608 sq. ft.
$260,000Active2 beds 2 baths1,608 sq. ft.13400 Fox Hollow Ridge, Oklahoma City, OK 73131
MLS# 1215706Listed by: KELLER WILLIAMS CENTRAL OK ED - New
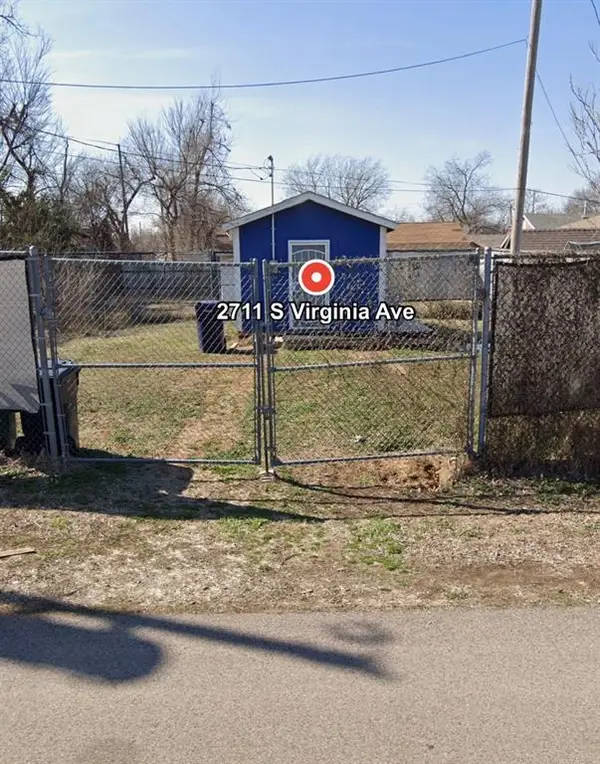 $25,000Active0.05 Acres
$25,000Active0.05 Acres2711 S Virginia Avenue, Oklahoma City, OK 73108
MLS# 1215720Listed by: LRE REALTY LLC - New
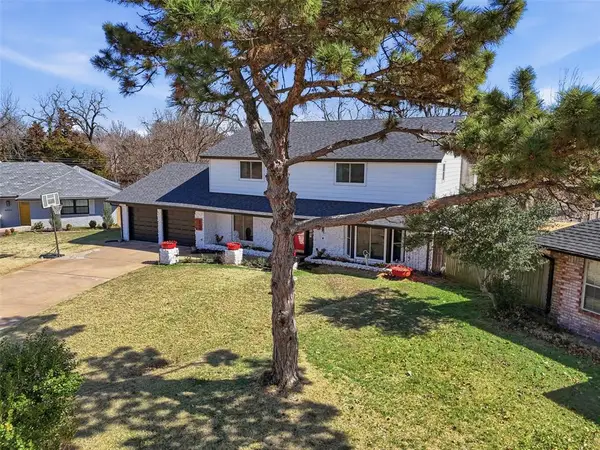 $335,000Active4 beds 3 baths2,460 sq. ft.
$335,000Active4 beds 3 baths2,460 sq. ft.6000 Broadmoor Avenue, Oklahoma City, OK 73132
MLS# 1215772Listed by: OKC METRO GROUP - New
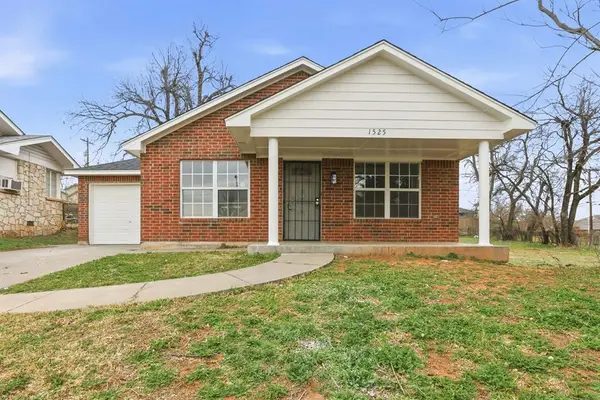 Listed by ERA$199,750Active3 beds 2 baths1,269 sq. ft.
Listed by ERA$199,750Active3 beds 2 baths1,269 sq. ft.1525 NE 8th Street, Oklahoma City, OK 73117
MLS# 1215819Listed by: ERA COURTYARD REAL ESTATE

