- ERA
- Oklahoma
- Oklahoma City
- 6208 Waterford Boulevard #95
6208 Waterford Boulevard #95, Oklahoma City, OK 73118
Local realty services provided by:ERA Courtyard Real Estate
Listed by: jeri cox, chelle greene
Office: re/max first
MLS#:1195952
Source:OK_OKC
6208 Waterford Boulevard #95,Oklahoma City, OK 73118
$445,000
- 3 Beds
- 4 Baths
- 2,468 sq. ft.
- Condominium
- Pending
Price summary
- Price:$445,000
- Price per sq. ft.:$180.31
About this home
Lock and leave living at its finest in the heart of Oklahoma City. This spacious “G” unit floorplan offers comfort and versatility throughout - featuring the primary suite on the ground floor and all the right updates made, leaving plenty of space to customize to your taste. The main level features a generous living area with gorgeous hardwood floors throughout, along with plantation shutters on the windows. Situated in the corner is a cozy fireplace and a built-in wet bar—perfect for entertaining. The beautifully updated kitchen is a true standout—featuring warm natural wood cabinetry, sleek countertops, and a stylish marble backsplash. Under-cabinet lighting, recessed ceiling lights, and plenty of counter space set the scene for culinary creativity to shine. A cozy breakfast bar and stainless steel appliances add both function and flair, making this kitchen as practical as it is attractive. Just off the kitchen is a spacious walk-in pantry, along with the laundry room. The primary bedroom is a true retreat with a large en-suite bathroom with a dual sink vanity, mirrored closet with built-in shelving, and luxurious shower room wrapped entirely in polished marble tile, featuring a built-in bench and soaking tub. French doors lead to the outdoor patio space - allowing for easy enjoyment when the weather is nice. Upstairs, you'll find two spacious bedrooms each with their own private bathroom and large walk-in closet, plus a flexible bonus room ideal for a home office, gym, or creative space—with plenty of storage. Located in the heart of Oklahoma City, The Waterford offers a secure, guard-gated entrance, pool, and close proximity to top-rated restaurants and premier shopping venues like The Oak, Penn Square Mall and Classen Curve. A fabulous opportunity to enjoy luxury, convenience, and community in one of the city's most desirable areas!
Contact an agent
Home facts
- Year built:1984
- Listing ID #:1195952
- Added:108 day(s) ago
- Updated:January 30, 2026 at 04:58 PM
Rooms and interior
- Bedrooms:3
- Total bathrooms:4
- Full bathrooms:3
- Half bathrooms:1
- Living area:2,468 sq. ft.
Heating and cooling
- Cooling:Heat Pump
- Heating:Heat Pump
Structure and exterior
- Roof:Composition
- Year built:1984
- Building area:2,468 sq. ft.
Schools
- High school:John Marshall HS
- Middle school:John Marshall MS
- Elementary school:West Nichols Hills ES
Finances and disclosures
- Price:$445,000
- Price per sq. ft.:$180.31
New listings near 6208 Waterford Boulevard #95
- New
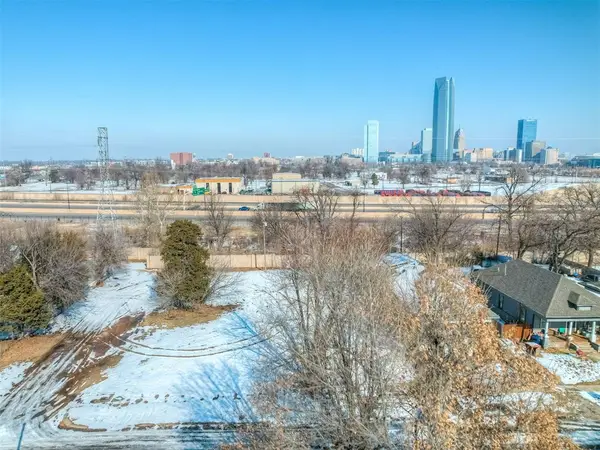 $99,000Active0.14 Acres
$99,000Active0.14 Acres543 SW 10th Street, Oklahoma City, OK 73109
MLS# 1212152Listed by: CHERRYWOOD - New
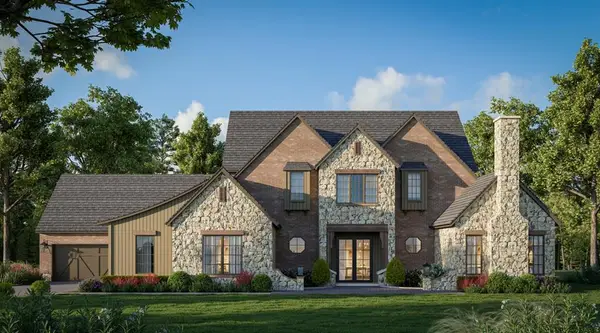 $1,299,900Active5 beds 5 baths3,987 sq. ft.
$1,299,900Active5 beds 5 baths3,987 sq. ft.10000 Autumn Creek Lane, Oklahoma City, OK 73151
MLS# 1212161Listed by: RE/MAX AT HOME - New
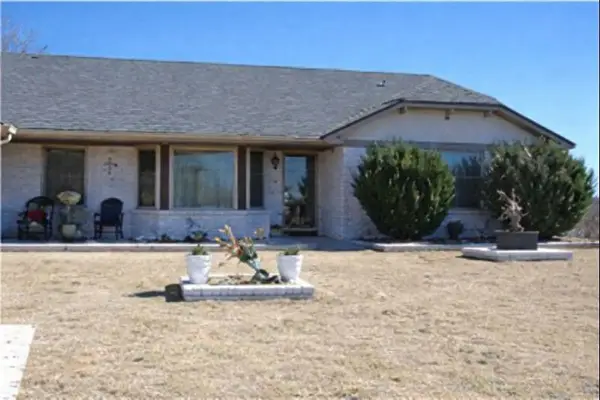 $245,000Active3 beds 2 baths1,845 sq. ft.
$245,000Active3 beds 2 baths1,845 sq. ft.5616 Cloverlawn Drive, Oklahoma City, OK 73135
MLS# 1209268Listed by: ARISTON REALTY LLC - New
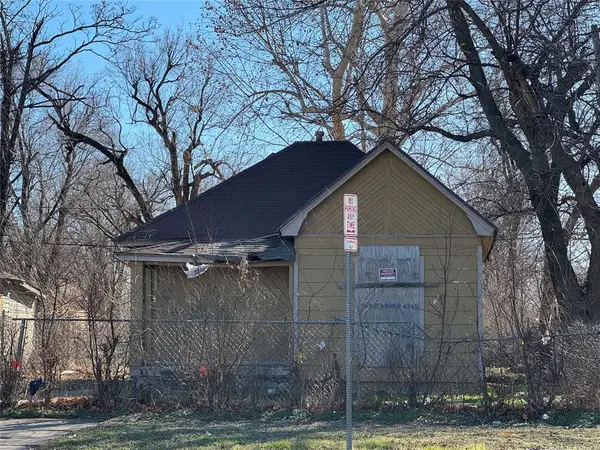 $88,000Active2 beds 1 baths732 sq. ft.
$88,000Active2 beds 1 baths732 sq. ft.1618 NW 3rd Street, Oklahoma City, OK 73106
MLS# 1210938Listed by: KELLER WILLIAMS CENTRAL OK ED - New
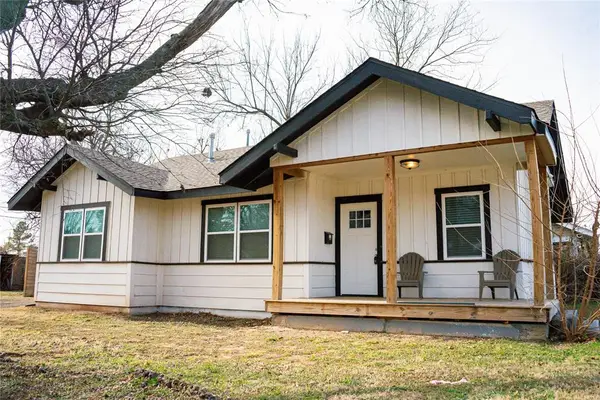 $189,000Active2 beds 1 baths1,096 sq. ft.
$189,000Active2 beds 1 baths1,096 sq. ft.2800 NW 12th Street, Oklahoma City, OK 73107
MLS# 1211482Listed by: RE/MAX AT HOME - New
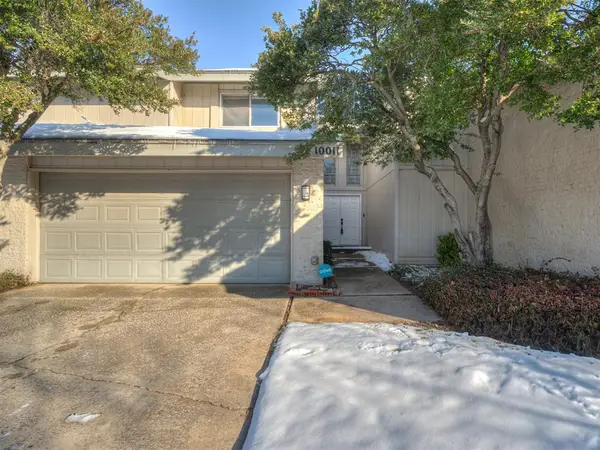 $174,900Active2 beds 2 baths1,228 sq. ft.
$174,900Active2 beds 2 baths1,228 sq. ft.10011 Hefner Village Terrace, Oklahoma City, OK 73162
MLS# 1211645Listed by: 828 REAL ESTATE LLC - New
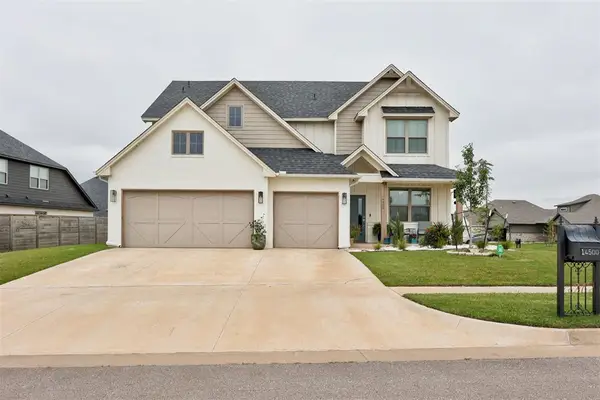 $509,999Active5 beds 3 baths2,511 sq. ft.
$509,999Active5 beds 3 baths2,511 sq. ft.14500 Giverny Lane, Yukon, OK 73099
MLS# 1211717Listed by: REDHAWK REAL ESTATE, LLC - New
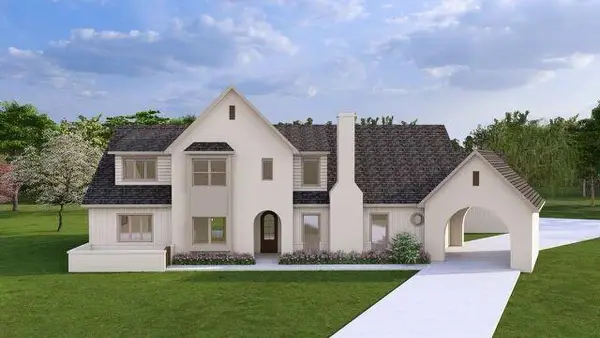 $799,000Active4 beds 4 baths3,125 sq. ft.
$799,000Active4 beds 4 baths3,125 sq. ft.10800 NW 24th Circle, Yukon, OK 73099
MLS# 1211956Listed by: SHEPHERDS REAL ESTATE - New
 $310,000Active6 beds 4 baths2,860 sq. ft.
$310,000Active6 beds 4 baths2,860 sq. ft.6916 Woodlake Drive, Oklahoma City, OK 73132
MLS# 1211973Listed by: WHITTINGTON REALTY - Open Sun, 2 to 4pmNew
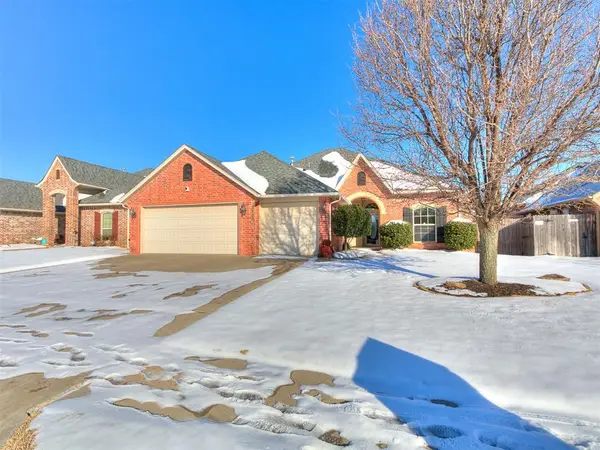 $335,000Active4 beds 2 baths1,930 sq. ft.
$335,000Active4 beds 2 baths1,930 sq. ft.209 SW 172nd Street, Oklahoma City, OK 73170
MLS# 1212082Listed by: WEICHERT REALTORS CENTENNIAL

