623 SW 48th Street, Oklahoma City, OK 73109
Local realty services provided by:ERA Courtyard Real Estate
Listed by: aquilino chaves-ibanez
Office: ariston realty llc.
MLS#:1194488
Source:OK_OKC
623 SW 48th Street,Oklahoma City, OK 73109
$275,000
- 3 Beds
- 2 Baths
- 1,630 sq. ft.
- Single family
- Active
Price summary
- Price:$275,000
- Price per sq. ft.:$168.71
About this home
Welcome to this beautifully crafted brand-new construction home in the heart of Southwest Oklahoma City. Featuring 3 spacious bedrooms, 2 full bathrooms, and a thoughtfully designed open-concept layout, this home offers luxury and functionality. Step onto the covered front porch and into a bright, open space with durable, stylish wood-look tile flooring throughout the main areas. Off the garage entry, a built-in mud bench adds daily convenience. The heart of the home is the open living, dining, and kitchen area—perfect for entertaining. The kitchen features a large granite island with bar seating, subway tile backsplash, custom vent hood, and a walk-in pantry. The living room boasts vaulted ceilings, a stunning chandelier, and an electric stone pebble fireplace with a decorative tile surround. The guest Jack-and-Jill bathroom showcases striking Calcutta tile work and connects two well-sized secondary bedrooms. The private primary suite offers a large walk-in closet and a spa-like bathroom with a garden tub, separate shower, and dual vanities with designer tile finishes. Step outside to a spacious covered back patio overlooking a large backyard—ideal for relaxing, entertaining, or adding a garden. Located in a well-established area of SW OKC with quick access to shopping, dining, major highways, and Scissortail Park. This home blends custom finishes, quality construction, and great location. Don’t miss this opportunity—call us to schedule your private tour today! Buyer to verify schools.
Contact an agent
Home facts
- Year built:2025
- Listing ID #:1194488
- Added:96 day(s) ago
- Updated:January 08, 2026 at 01:33 PM
Rooms and interior
- Bedrooms:3
- Total bathrooms:2
- Full bathrooms:2
- Living area:1,630 sq. ft.
Heating and cooling
- Cooling:Central Electric
- Heating:Central Gas
Structure and exterior
- Roof:Composition
- Year built:2025
- Building area:1,630 sq. ft.
- Lot area:0.15 Acres
Schools
- High school:Capitol Hill HS
- Middle school:Webster MS
- Elementary school:Fillmore ES
Utilities
- Water:Public
Finances and disclosures
- Price:$275,000
- Price per sq. ft.:$168.71
New listings near 623 SW 48th Street
- New
 $539,900Active4 beds 4 baths2,913 sq. ft.
$539,900Active4 beds 4 baths2,913 sq. ft.15104 Jasper Court, Edmond, OK 73013
MLS# 1208683Listed by: SALT REAL ESTATE INC - New
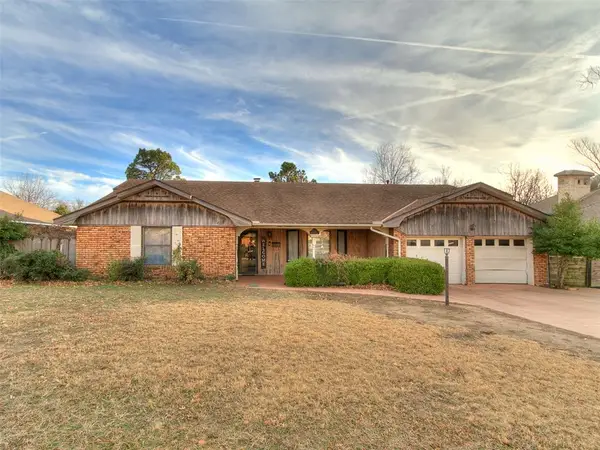 $270,000Active4 beds 3 baths2,196 sq. ft.
$270,000Active4 beds 3 baths2,196 sq. ft.4508 NW 32nd Place, Oklahoma City, OK 73122
MLS# 1208645Listed by: EXP REALTY, LLC - New
 $380,000Active3 beds 3 baths2,102 sq. ft.
$380,000Active3 beds 3 baths2,102 sq. ft.3925 NW 166th Terrace, Edmond, OK 73012
MLS# 1208673Listed by: LIME REALTY - New
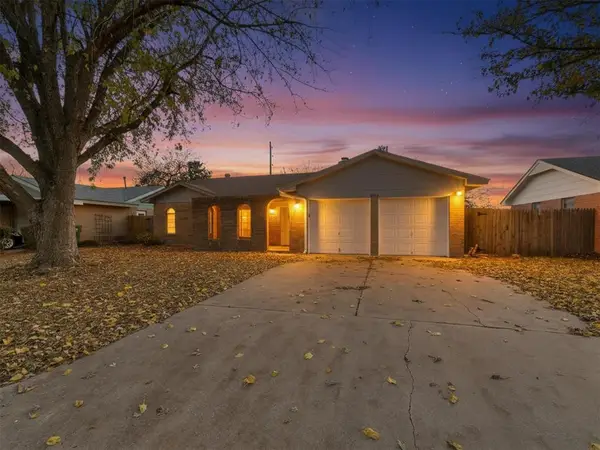 $215,000Active3 beds 2 baths1,300 sq. ft.
$215,000Active3 beds 2 baths1,300 sq. ft.2808 SW 88th Street, Oklahoma City, OK 73159
MLS# 1208675Listed by: LIME REALTY - New
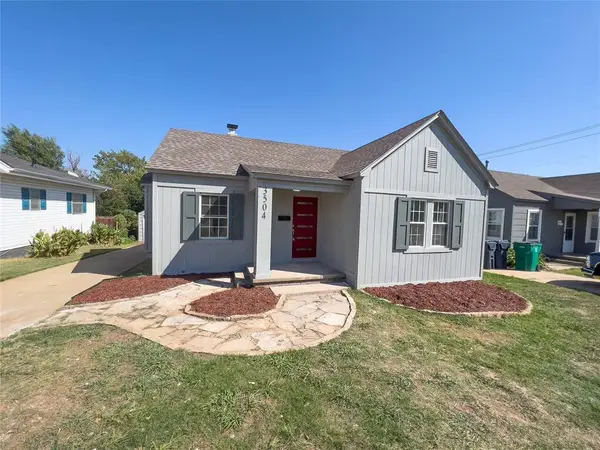 $190,000Active3 beds 2 baths1,008 sq. ft.
$190,000Active3 beds 2 baths1,008 sq. ft.3504 N Westmont Street, Oklahoma City, OK 73118
MLS# 1207857Listed by: LIME REALTY - New
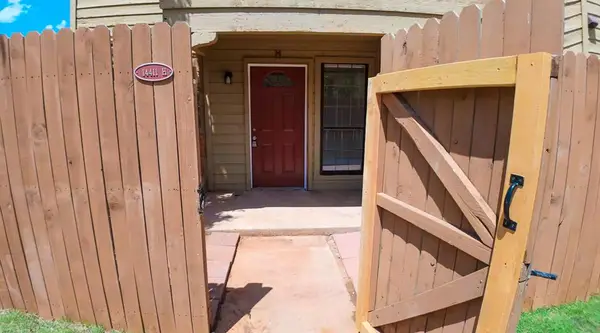 $190,000Active2 beds 3 baths1,210 sq. ft.
$190,000Active2 beds 3 baths1,210 sq. ft.14411 N Pennsylvania Avenue #10H, Oklahoma City, OK 73134
MLS# 1207865Listed by: LIME REALTY - New
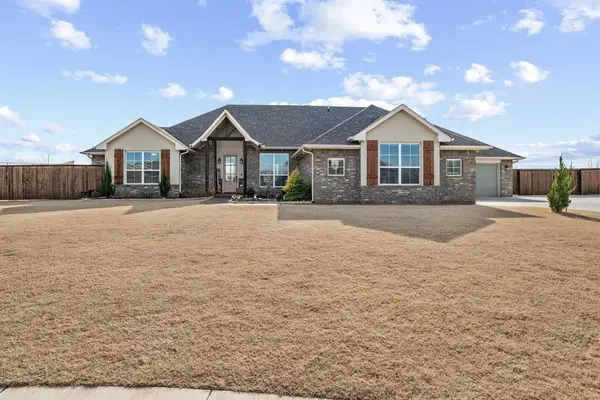 $465,000Active4 beds 3 baths2,445 sq. ft.
$465,000Active4 beds 3 baths2,445 sq. ft.9416 SW 48th Terrace, Oklahoma City, OK 73179
MLS# 1208430Listed by: KELLER WILLIAMS CENTRAL OK ED - New
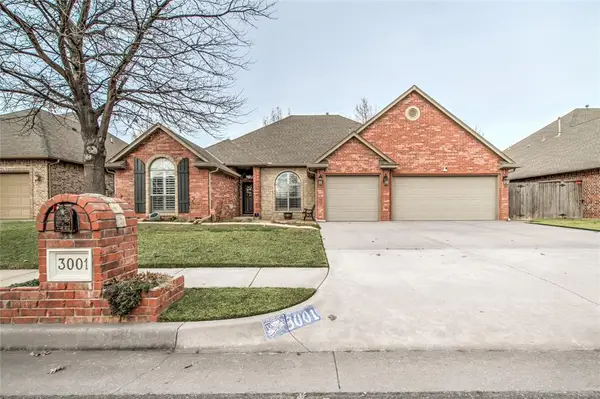 $385,000Active3 beds 2 baths2,063 sq. ft.
$385,000Active3 beds 2 baths2,063 sq. ft.3001 SW 137th Street, Oklahoma City, OK 73170
MLS# 1208611Listed by: NORTHMAN GROUP - New
 $335,000Active3 beds 2 baths1,874 sq. ft.
$335,000Active3 beds 2 baths1,874 sq. ft.2381 NW 191st Court, Edmond, OK 73012
MLS# 1208658Listed by: HOMESTEAD + CO - New
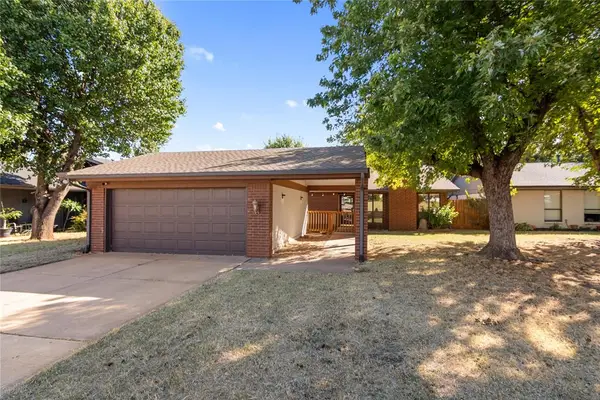 Listed by ERA$227,000Active3 beds 2 baths1,616 sq. ft.
Listed by ERA$227,000Active3 beds 2 baths1,616 sq. ft.12424 Fox Run Drive, Oklahoma City, OK 73142
MLS# 1208661Listed by: ERA COURTYARD REAL ESTATE
