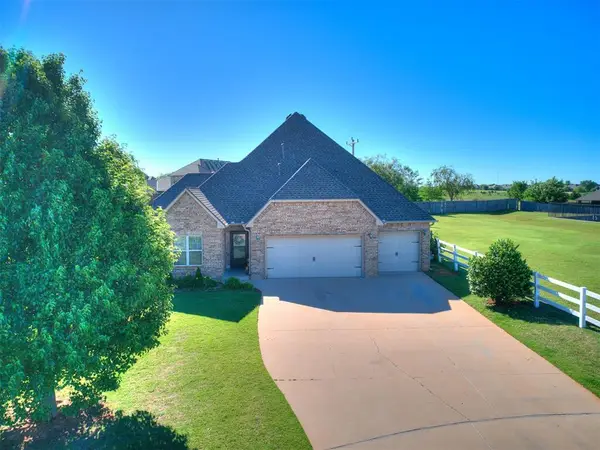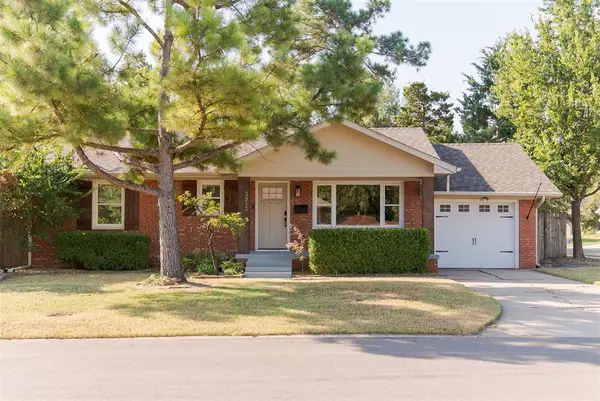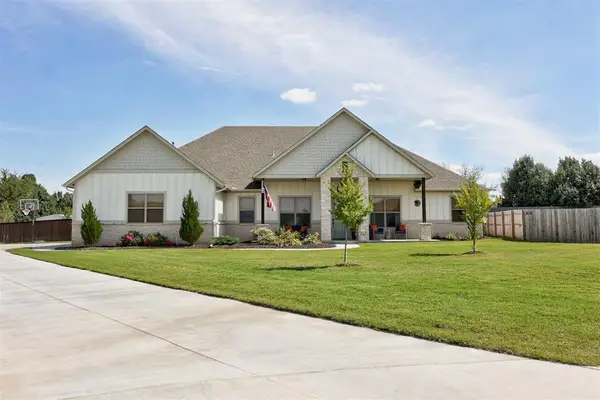6308 NW 150th Terrace, Oklahoma City, OK 73142
Local realty services provided by:ERA Courtyard Real Estate
Listed by:cody reed
Office:stetson bentley
MLS#:1182204
Source:OK_OKC
6308 NW 150th Terrace,Oklahoma City, OK 73142
$1,055,000
- 4 Beds
- 4 Baths
- 3,409 sq. ft.
- Single family
- Active
Price summary
- Price:$1,055,000
- Price per sq. ft.:$309.47
About this home
Welcome to The Oliver, a beautifully designed single-story home offering 3,485 square feet of luxury living in the newest Bill Roberts community, The Lakes at Annecy. This 4-bedroom, 3.5-bathroom home combines elegant finishes with smart functionality, perfect for everyday living and effortless entertaining. An open-concept living space is anchored by a 12-foot sliding glass door that leads to a covered patio complete with a gas fireplace and built-in grill. The chef’s kitchen features a 48” built-in refrigerator, commercial-style 48” range, oversized island, & a spacious butlers pantry with wine storage + large food pantry. Just off the front of the home, a flex room with a closet is perfect for a second living space, media room, additional study, or game room.The primary suite offers both privacy & convenience with a spa-inspired en-suite bath & a generous walk-in closet that connects directly to the utility room. Additional highlights include a mudroom with built-in bench & desk, a three-car tandem garage, & thoughtfully planned storage throughout. This home is a rare opportunity to own a luxury custom-built property where style meets function in the Deer Creek schools district & is conveniently located near the finest restaurants, schools, churches, shopping & golf courses.
Contact an agent
Home facts
- Year built:2025
- Listing ID #:1182204
- Added:65 day(s) ago
- Updated:September 30, 2025 at 08:13 PM
Rooms and interior
- Bedrooms:4
- Total bathrooms:4
- Full bathrooms:3
- Half bathrooms:1
- Living area:3,409 sq. ft.
Heating and cooling
- Cooling:Central Electric
- Heating:Central Gas
Structure and exterior
- Roof:Composition
- Year built:2025
- Building area:3,409 sq. ft.
- Lot area:0.23 Acres
Schools
- High school:Deer Creek HS
- Middle school:Deer Creek MS
- Elementary school:Spring Creek ES
Utilities
- Water:Public
Finances and disclosures
- Price:$1,055,000
- Price per sq. ft.:$309.47
New listings near 6308 NW 150th Terrace
- New
 $324,900Active4 beds 2 baths1,689 sq. ft.
$324,900Active4 beds 2 baths1,689 sq. ft.4209 NW 152nd Street, Edmond, OK 73013
MLS# 1189707Listed by: GOLD TREE REALTORS LLC - New
 $285,000Active3 beds 2 baths1,675 sq. ft.
$285,000Active3 beds 2 baths1,675 sq. ft.15301 Winding, Jones, OK 73049
MLS# 1193505Listed by: COOPER'S LANDING REAL ESTATE - New
 $585,000Active4 beds 4 baths3,427 sq. ft.
$585,000Active4 beds 4 baths3,427 sq. ft.14608 Lockton Drive, Jones, OK 73049
MLS# 1193582Listed by: KELLER WILLIAMS REALTY ELITE - New
 $285,000Active3 beds 2 baths1,543 sq. ft.
$285,000Active3 beds 2 baths1,543 sq. ft.3305 NW 160th Street, Edmond, OK 73013
MLS# 1193593Listed by: EXIT REALTY PREMIER - New
 $165,000Active4 beds 2 baths1,294 sq. ft.
$165,000Active4 beds 2 baths1,294 sq. ft.1809 NE 55th Street, Oklahoma City, OK 73111
MLS# 1193813Listed by: YOUR HOME SOLD GTD-KERR/NORMAN  $300,000Pending3 beds 2 baths1,832 sq. ft.
$300,000Pending3 beds 2 baths1,832 sq. ft.17200 Hardwood Place, Edmond, OK 73012
MLS# 1193820Listed by: COPPER CREEK REAL ESTATE- New
 $230,000Active2 beds 1 baths978 sq. ft.
$230,000Active2 beds 1 baths978 sq. ft.2512 Ashley Drive, Oklahoma City, OK 73120
MLS# 1166381Listed by: SAGE SOTHEBY'S REALTY - New
 $469,900Active4 beds 3 baths2,582 sq. ft.
$469,900Active4 beds 3 baths2,582 sq. ft.2700 Del Corso Avenue, Yukon, OK 73099
MLS# 1193579Listed by: CULTIVATE REAL ESTATE - New
 $235,900Active3 beds 1 baths1,237 sq. ft.
$235,900Active3 beds 1 baths1,237 sq. ft.2212 Barclay Road, Oklahoma City, OK 73120
MLS# 1193705Listed by: CHINOWTH & COHEN - New
 $365,000Active3 beds 2 baths1,816 sq. ft.
$365,000Active3 beds 2 baths1,816 sq. ft.6413 NW 159th Street, Edmond, OK 73013
MLS# 1193732Listed by: CHERRYWOOD-EDMOND BRANCH
