6309 Braniger Way, Oklahoma City, OK 73132
Local realty services provided by:ERA Courtyard Real Estate
Listed by: carlos hernandez
Office: casa pro realty inc.
MLS#:1194230
Source:OK_OKC
6309 Braniger Way,Oklahoma City, OK 73132
$479,410
- 3 Beds
- 3 Baths
- 2,510 sq. ft.
- Single family
- Pending
Price summary
- Price:$479,410
- Price per sq. ft.:$191
About this home
Welcome to your lakeside retreat! Stunning New Construction in Blackwood Farms! Step into style and comfort with this beautifully crafted 3-bedroom, 2.5-bath home, complete with a dedicated study—perfect for working from home or fourth bedroom. This thoughtfully designed home boasts a spacious, open-concept layout ideal for modern living and entertaining. Kitchen Highlights: Gourmet kitchen with quartz countertops. Large waterfall center island—perfect for meal prep and casual dining. Walk-in pantry providing ample storage. Thoughtful Bedroom Layout with master bedroom offering double vanities, a beautiful walk in shower and a huge walk in closet. Jack and Jill floorplan also with double vanities. Living Area Features: Bright and open living room with ceiling fan for year-round comfort. This inviting home features the warmth and ambiance of gas-log fireplaces both indoors and out. Enjoy cozy evenings by the elegant fireplace in the living room, or entertain guests year-round with a second gas-log fireplace on the covered back patio — perfect for outdoor gatherings and relaxing nights under the stars. Spacious 3 car garage. Green and bright landscaping with full yard sprinklers and complete guttering. Stunning sunsets! Set your private showing today!!!
Contact an agent
Home facts
- Year built:2025
- Listing ID #:1194230
- Added:127 day(s) ago
- Updated:February 18, 2026 at 08:14 PM
Rooms and interior
- Bedrooms:3
- Total bathrooms:3
- Full bathrooms:2
- Half bathrooms:1
- Living area:2,510 sq. ft.
Heating and cooling
- Cooling:Central Electric
- Heating:Central Gas
Structure and exterior
- Roof:Heavy Comp
- Year built:2025
- Building area:2,510 sq. ft.
- Lot area:0.22 Acres
Schools
- High school:Putnam City HS
- Middle school:Cooper MS
- Elementary school:Central ES
Utilities
- Water:Public
Finances and disclosures
- Price:$479,410
- Price per sq. ft.:$191
New listings near 6309 Braniger Way
- New
 $439,900Active3 beds 3 baths2,621 sq. ft.
$439,900Active3 beds 3 baths2,621 sq. ft.13201 NW 1st Street, Yukon, OK 73099
MLS# 1214877Listed by: HOMESTEAD + CO - New
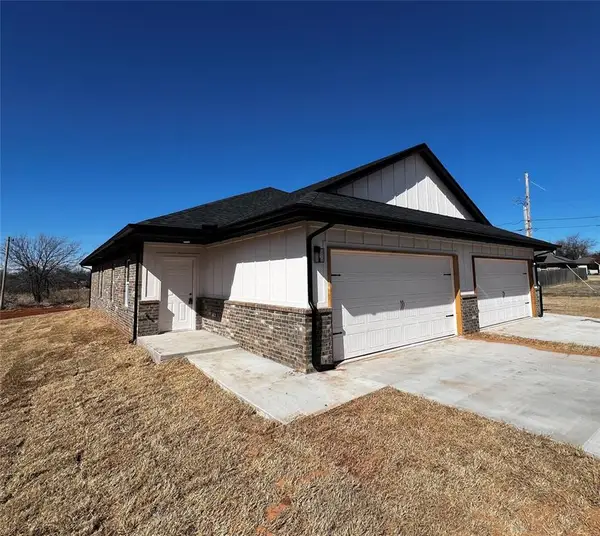 $197,500Active3 beds 2 baths1,250 sq. ft.
$197,500Active3 beds 2 baths1,250 sq. ft.8801 N Walker Avenue #A, Oklahoma City, OK 73114
MLS# 1214938Listed by: BLACK LABEL REALTY - New
 $325,000Active4 beds 2 baths2,284 sq. ft.
$325,000Active4 beds 2 baths2,284 sq. ft.13049 SW 5th Street, Yukon, OK 73099
MLS# 1214963Listed by: LIME REALTY - New
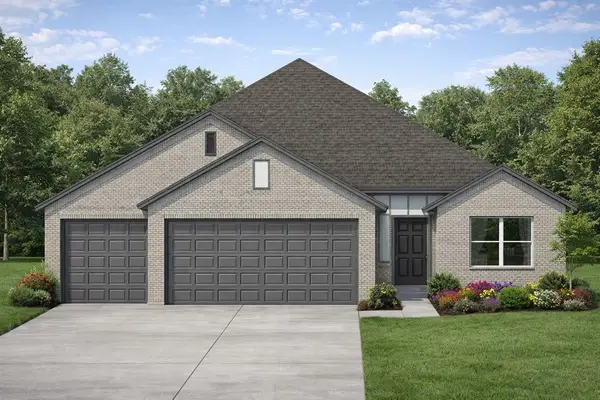 $329,900Active4 beds 2 baths1,820 sq. ft.
$329,900Active4 beds 2 baths1,820 sq. ft.7705 Three Woods Lane, Yukon, OK 73099
MLS# 1214973Listed by: AUTHENTIC REAL ESTATE GROUP - New
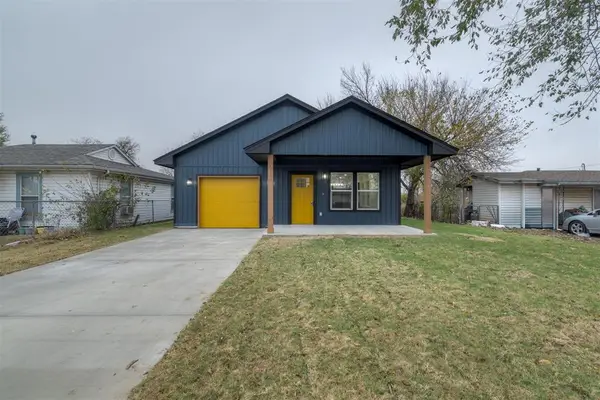 $255,000Active4 beds 2 baths1,691 sq. ft.
$255,000Active4 beds 2 baths1,691 sq. ft.913 SE 43rd Street, Oklahoma City, OK 73129
MLS# 1214977Listed by: HOME PLACE REAL ESTATE - New
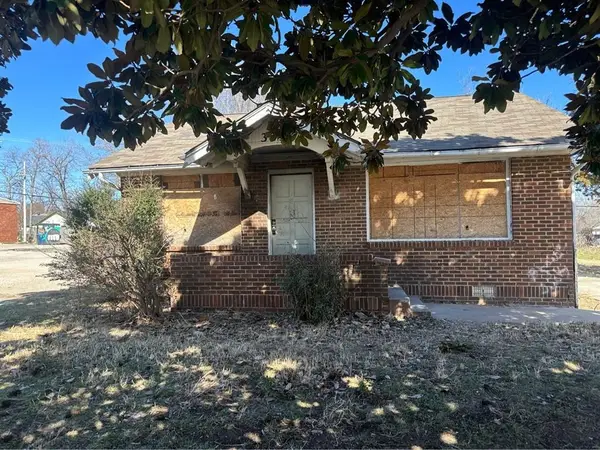 $84,900Active2 beds 2 baths975 sq. ft.
$84,900Active2 beds 2 baths975 sq. ft.3831 NW 10th Street, Oklahoma City, OK 73107
MLS# 1214986Listed by: REALTY EXPERTS INC - New
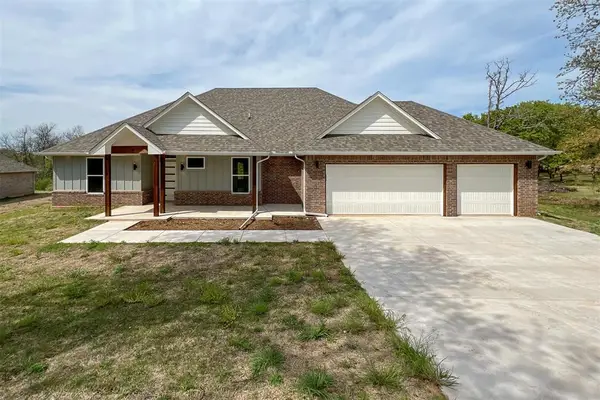 $399,000Active4 beds 4 baths2,342 sq. ft.
$399,000Active4 beds 4 baths2,342 sq. ft.21315 SE 103rd Street, Newalla, OK 74857
MLS# 1214987Listed by: LIME REALTY - New
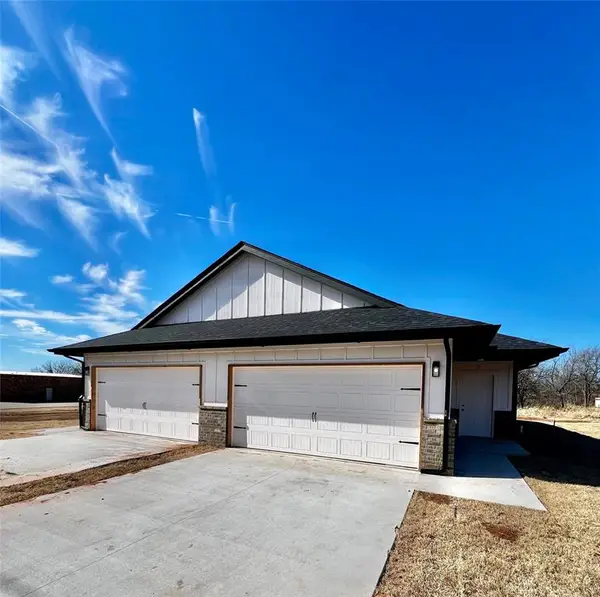 $197,500Active3 beds 2 baths1,250 sq. ft.
$197,500Active3 beds 2 baths1,250 sq. ft.8801 N Walker Avenue #B, Oklahoma City, OK 73114
MLS# 1214992Listed by: BLACK LABEL REALTY - New
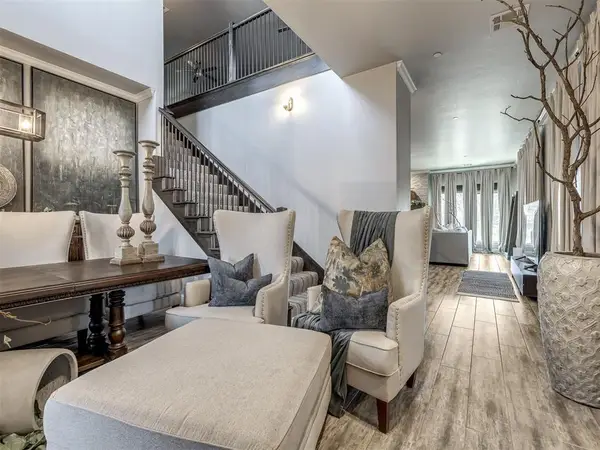 $519,000Active4 beds 3 baths2,848 sq. ft.
$519,000Active4 beds 3 baths2,848 sq. ft.15200 SE 57th Street, Choctaw, OK 73020
MLS# 1214933Listed by: METRO FIRST REALTY GROUP - New
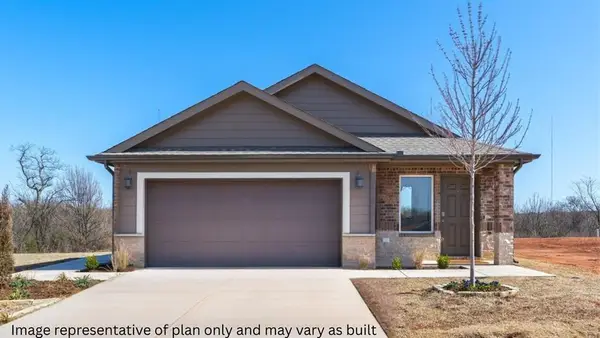 $263,990Active3 beds 2 baths1,535 sq. ft.
$263,990Active3 beds 2 baths1,535 sq. ft.612 NE 104th Street, Oklahoma City, OK 73114
MLS# 1214961Listed by: D.R HORTON REALTY OF OK LLC

