6325 N Villa Avenue #115, Oklahoma City, OK 73112
Local realty services provided by:ERA Courtyard Real Estate
Listed by: sandee johnson
Office: bhgre paramount
MLS#:1199599
Source:OK_OKC
6325 N Villa Avenue #115,Oklahoma City, OK 73112
$215,000
- 2 Beds
- 2 Baths
- 1,310 sq. ft.
- Condominium
- Active
Price summary
- Price:$215,000
- Price per sq. ft.:$164.12
About this home
A Hidden Gem in Hunters Green!
Homes like this don’t come around often. This spacious, single-level condo is truly move-in ready, offering comfortable and convenient living in a great location. Enjoy a thoughtful layout with cozy living spaces throughout. The second bedroom—or optional home office—includes a wet bar, perfect for relaxing or entertaining. The galley kitchen features stainless steel appliances, while the dining area is bright and welcoming with nice patio door leading to the courtyard. The oversized primary suite is a true retreat, complete with a walk-in closet and double sinks for comfort and convenience and a large closet.
Hunters Green residents enjoy worry-free living with an HOA that covers water, sewer, trash, structural insurance, and groundskeeping. A covered parking space is also included. Conveniently located near shopping, restaurants, and local amenities, this home offers easy, single-level living you’ll love.
Contact an agent
Home facts
- Year built:1979
- Listing ID #:1199599
- Added:46 day(s) ago
- Updated:December 17, 2025 at 04:40 PM
Rooms and interior
- Bedrooms:2
- Total bathrooms:2
- Full bathrooms:1
- Half bathrooms:1
- Living area:1,310 sq. ft.
Heating and cooling
- Cooling:Central Electric
- Heating:Central Gas
Structure and exterior
- Roof:Composition
- Year built:1979
- Building area:1,310 sq. ft.
Schools
- High school:John Marshall HS
- Middle school:John Marshall MS
- Elementary school:Nichols Hills ES
Finances and disclosures
- Price:$215,000
- Price per sq. ft.:$164.12
New listings near 6325 N Villa Avenue #115
- New
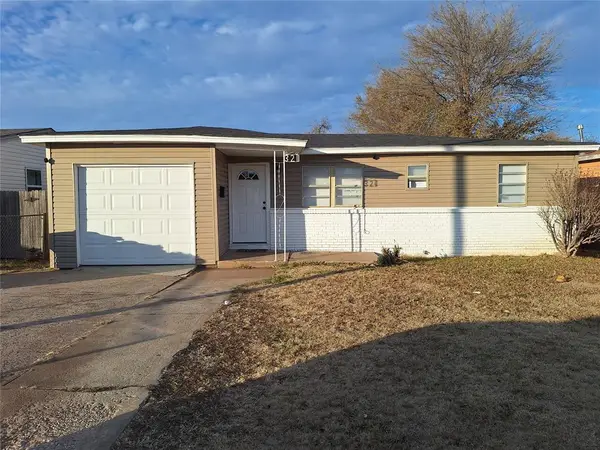 $145,000Active4 beds 1 baths1,286 sq. ft.
$145,000Active4 beds 1 baths1,286 sq. ft.321 SE 67th Street, Oklahoma City, OK 73149
MLS# 1206129Listed by: METRO FIRST REALTY GROUP - New
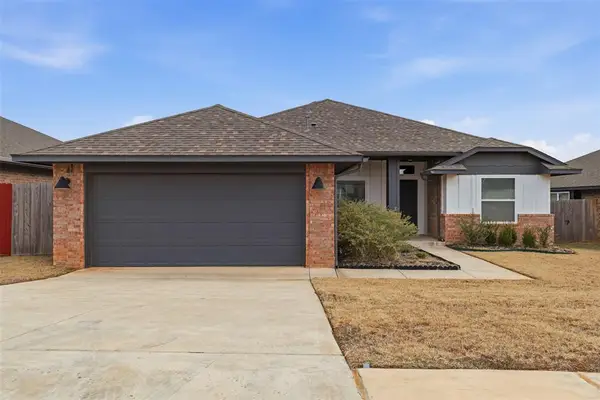 $269,900Active3 beds 2 baths1,701 sq. ft.
$269,900Active3 beds 2 baths1,701 sq. ft.1108 Blackjack Creek Drive, Yukon, OK 73099
MLS# 1206327Listed by: KELLER WILLIAMS-YUKON - New
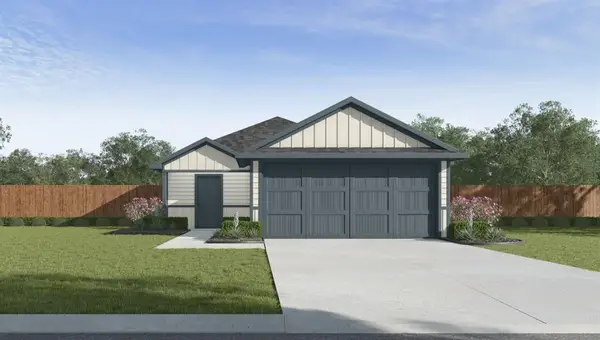 $225,990Active4 beds 2 baths1,572 sq. ft.
$225,990Active4 beds 2 baths1,572 sq. ft.8809 SW 31st Terrace, Oklahoma City, OK 73179
MLS# 1206338Listed by: D.R HORTON REALTY OF OK LLC - New
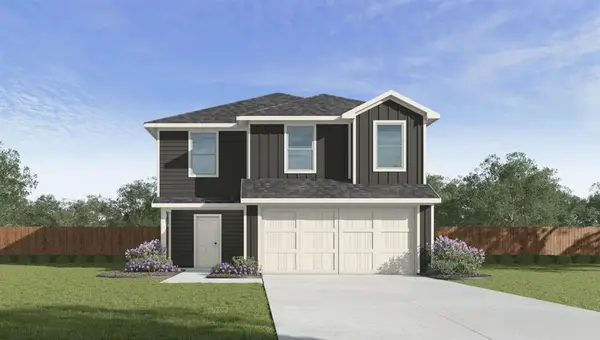 $247,990Active5 beds 3 baths1,892 sq. ft.
$247,990Active5 beds 3 baths1,892 sq. ft.8805 SW 31st Terrace, Oklahoma City, OK 73179
MLS# 1206347Listed by: D.R HORTON REALTY OF OK LLC - New
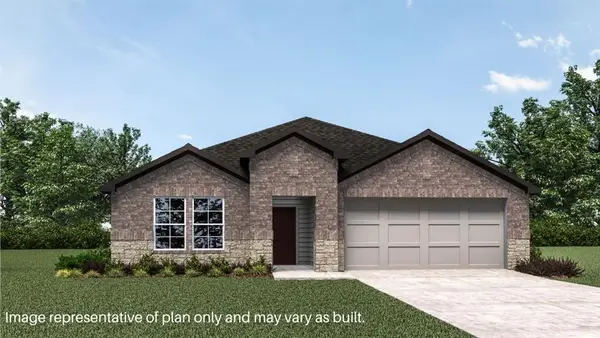 $279,990Active4 beds 2 baths1,614 sq. ft.
$279,990Active4 beds 2 baths1,614 sq. ft.2800 Tracys Manor, Yukon, OK 73099
MLS# 1206352Listed by: D.R HORTON REALTY OF OK LLC - New
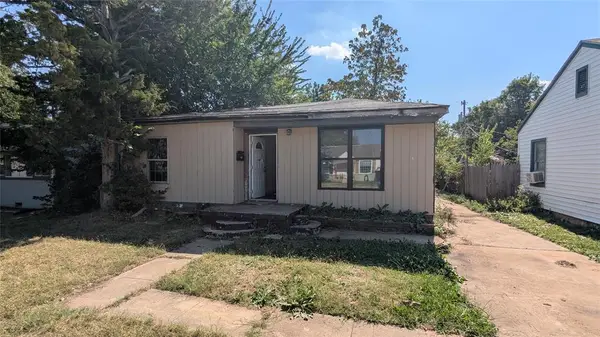 $74,900Active2 beds 1 baths988 sq. ft.
$74,900Active2 beds 1 baths988 sq. ft.1416 NW 92nd Street, Oklahoma City, OK 73114
MLS# 1206356Listed by: NETWORTH REALTY OF OKC - New
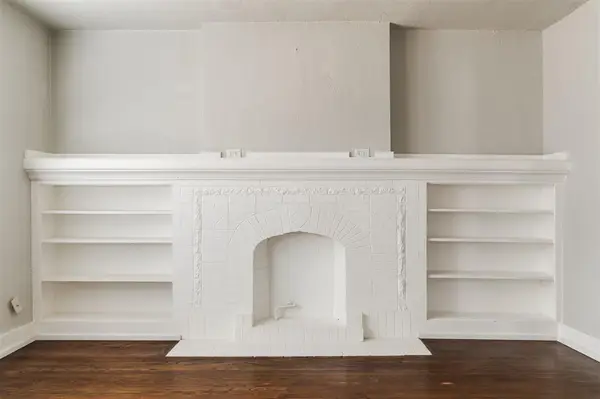 $299,000Active4 beds 2 baths1,861 sq. ft.
$299,000Active4 beds 2 baths1,861 sq. ft.2555 NW 20th Street, Oklahoma City, OK 73107
MLS# 1205654Listed by: VERBODE - New
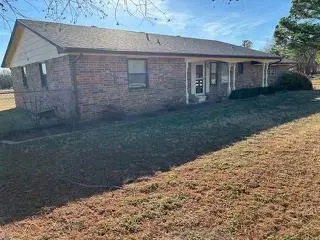 $329,500Active3 beds 2 baths1,432 sq. ft.
$329,500Active3 beds 2 baths1,432 sq. ft.6820 SW 134th Street, Oklahoma City, OK 73173
MLS# 1206127Listed by: METRO BROKERS OF OKLAHOMA - New
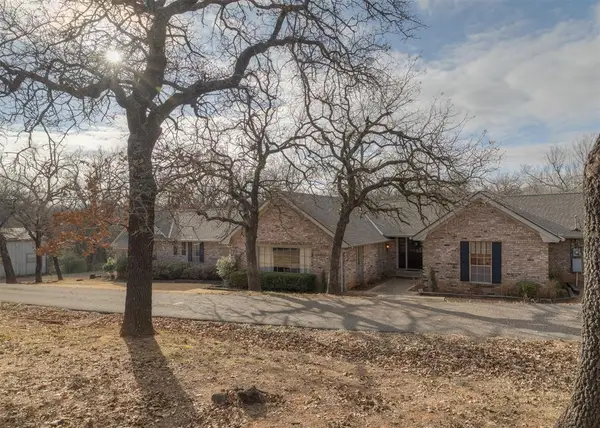 $550,000Active3 beds 2 baths2,634 sq. ft.
$550,000Active3 beds 2 baths2,634 sq. ft.3310 NE 122nd Street, Edmond, OK 73013
MLS# 1206308Listed by: BLACK LABEL REALTY - New
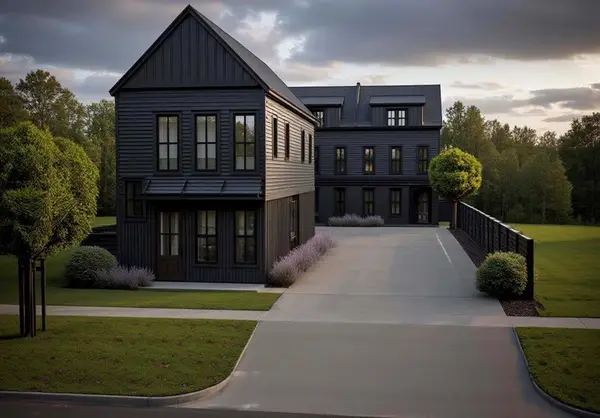 $175,000Active0.16 Acres
$175,000Active0.16 Acres1004 NE 7th Street, Oklahoma City, OK 73117
MLS# 1206316Listed by: LRE REALTY LLC
