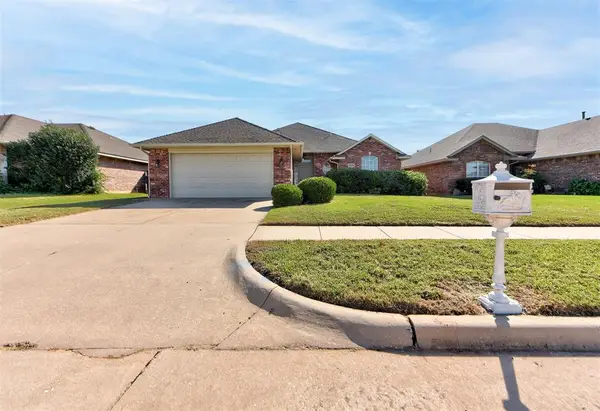641 NE 15th Street, Oklahoma City, OK 73104
Local realty services provided by:ERA Courtyard Real Estate
Listed by:debi norris
Office:lime realty
MLS#:1157881
Source:OK_OKC
641 NE 15th Street,Oklahoma City, OK 73104
$235,000
- 3 Beds
- 2 Baths
- 2,372 sq. ft.
- Single family
- Pending
Price summary
- Price:$235,000
- Price per sq. ft.:$99.07
About this home
HUGE PRICE CUT!!! HISTORIC 1930 VINTAGE HOME IN LINCOLN TERRACE IS NOW ON THE MARKET! Super Opportunity for Investers home owners. BRING YOUR OFFERS-SELLER IS MOTIVATED! This brick 2 story home has a full-size attic with steps to walk up and into. It also has windows for natural light. The Basement, on the 4th floor is large and dry, also has stairs to walk down to the basement! On the first floor, there's at least 3 living areas or more. All 3 bedrooms are oversized, with lots of windows, solid wood floors throughout the home. Beautiful staircase to the upstairs. There's so many areas for living and storage space everywhere, unlimited possibilities. I see the walls being opened up to brighten this classic piece of time. It has great curb appeal. The advantage of this spectacular home, it's right in the heart of OKC, walking distance to OU Medical center, The Capital, Midtown/Uptown, plus quick access to any of OKCs highways. Don't miss out on this piece of History in OKC. Buyer to verify Square Footage and Schools. Call for your private tour! All Utilities are OFF. Home to be sold as is. no repairs.
Contact an agent
Home facts
- Year built:1930
- Listing ID #:1157881
- Added:183 day(s) ago
- Updated:September 27, 2025 at 07:29 AM
Rooms and interior
- Bedrooms:3
- Total bathrooms:2
- Full bathrooms:1
- Half bathrooms:1
- Living area:2,372 sq. ft.
Heating and cooling
- Cooling:Central Electric
- Heating:Central Gas
Structure and exterior
- Roof:Composition
- Year built:1930
- Building area:2,372 sq. ft.
- Lot area:0.24 Acres
Schools
- High school:Classen HS Of Advanced Studies
- Middle school:Classen MS Of Advanced Studies
- Elementary school:Wilson ES
Utilities
- Water:Public
Finances and disclosures
- Price:$235,000
- Price per sq. ft.:$99.07
New listings near 641 NE 15th Street
- New
 $269,900Active3 beds 2 baths1,514 sq. ft.
$269,900Active3 beds 2 baths1,514 sq. ft.9433 NW 91st Street, Yukon, OK 73099
MLS# 1193029Listed by: RE/MAX ENERGY REAL ESTATE - New
 $254,000Active3 beds 2 baths1,501 sq. ft.
$254,000Active3 beds 2 baths1,501 sq. ft.2828 NW 184th Terrace, Edmond, OK 73012
MLS# 1193470Listed by: REALTY EXPERTS, INC - New
 $299,900Active3 beds 2 baths1,950 sq. ft.
$299,900Active3 beds 2 baths1,950 sq. ft.7604 Sandlewood Drive, Oklahoma City, OK 73132
MLS# 1192566Listed by: LRE REALTY LLC - New
 $250,000Active4 beds 4 baths1,600 sq. ft.
$250,000Active4 beds 4 baths1,600 sq. ft.2940 NW 30th Street, Oklahoma City, OK 73112
MLS# 1193121Listed by: EXP REALTY LLC BO - New
 $255,000Active3 beds 2 baths1,947 sq. ft.
$255,000Active3 beds 2 baths1,947 sq. ft.6601 NW 130th Street, Oklahoma City, OK 73142
MLS# 1193467Listed by: BRIX REALTY - New
 $259,990Active3 beds 3 baths1,712 sq. ft.
$259,990Active3 beds 3 baths1,712 sq. ft.6428 N Harvard Avenue, Oklahoma City, OK 73132
MLS# 1193457Listed by: COPPER CREEK REAL ESTATE  $204,999Pending3 beds 3 baths1,480 sq. ft.
$204,999Pending3 beds 3 baths1,480 sq. ft.3302 NW 149th Street, Oklahoma City, OK 73134
MLS# 1193451Listed by: COPPER CREEK REAL ESTATE- New
 $337,900Active4 beds 4 baths2,871 sq. ft.
$337,900Active4 beds 4 baths2,871 sq. ft.6413 S Dewey Avenue, Oklahoma City, OK 73139
MLS# 1192274Listed by: FORGE REALTY GROUP - New
 $375,000Active3 beds 3 baths2,480 sq. ft.
$375,000Active3 beds 3 baths2,480 sq. ft.11321 Fountain Boulevard, Oklahoma City, OK 73170
MLS# 1193161Listed by: WHITTINGTON REALTY - New
 $219,999Active3 beds 2 baths1,277 sq. ft.
$219,999Active3 beds 2 baths1,277 sq. ft.516 Glass Avenue, Yukon, OK 73099
MLS# 1193223Listed by: BHGRE THE PLATINUM COLLECTIVE
