6500 N Grand Boulevard #190, Oklahoma City, OK 73116
Local realty services provided by:ERA Courtyard Real Estate
Listed by:whitney moss
Office:leah and whitney llc.
MLS#:1191267
Source:OK_OKC
6500 N Grand Boulevard #190,Oklahoma City, OK 73116
$189,900
- 2 Beds
- 3 Baths
- 1,500 sq. ft.
- Condominium
- Pending
Price summary
- Price:$189,900
- Price per sq. ft.:$126.6
About this home
Wonderful Updated Condo in Grand Pointe! This 2 bed, 2.5 bath, 2 car garage condo is Move In Ready!! Inside you will find great wood-looking tile flooring on the main floor from the entry thru the kitchen, dining, and large living area. Downstairs offers the laundry area, updated 1/2 bath, kitchen with breakfast nook w/ new light fixture and great storage, plenty of granite counter space, eat in bar area and lots of natural light. Plus a great dining space with updated light fixture, oversized living area with gas fireplace + new fan/light in living area, extra storage under the staircase and access to the private patio area with turf & walk way to 2 car garage. Upstairs features 2 large bedrooms each with on suite bathrooms and large closets. Guest Bath recently updated and primary bath has new vanity lights plus tub converted to walk in shower. Several other updates include new front windows, Nest Thermostat, new 40 gal hot water tank, new garage entry door, all air vents cleaned, landscaping, entire home painted & in ground storm shelter added. Call us today to see this great condo in Grand Pointe! Grand Pointe is a gated community is in tucked in the heart of OKC metro offering swimming pool, tennis court and lots of common green spaces with lots of shade trees.
Contact an agent
Home facts
- Year built:1979
- Listing ID #:1191267
- Added:42 day(s) ago
- Updated:October 28, 2025 at 03:58 PM
Rooms and interior
- Bedrooms:2
- Total bathrooms:3
- Full bathrooms:2
- Half bathrooms:1
- Living area:1,500 sq. ft.
Heating and cooling
- Cooling:Central Electric
- Heating:Central Gas
Structure and exterior
- Roof:Composition
- Year built:1979
- Building area:1,500 sq. ft.
Schools
- High school:Putnam City HS
- Middle school:James L. Capps MS
- Elementary school:Kirkland Early Childhood Ctr
Finances and disclosures
- Price:$189,900
- Price per sq. ft.:$126.6
New listings near 6500 N Grand Boulevard #190
- New
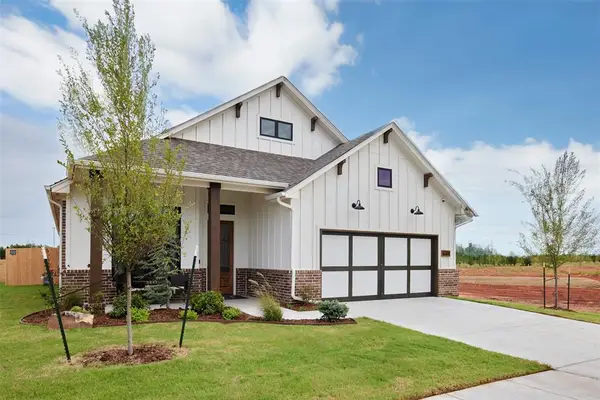 $489,990Active3 beds 2 baths2,150 sq. ft.
$489,990Active3 beds 2 baths2,150 sq. ft.16304 Blue Mist Lane, Oklahoma City, OK 73013
MLS# 1198119Listed by: ROI REAL ESTATE LLC - Open Sun, 2 to 4pmNew
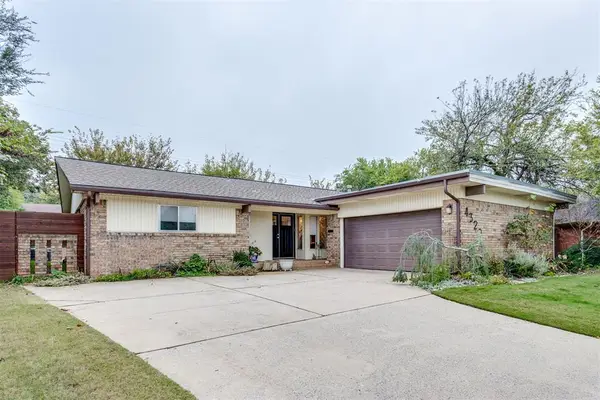 $229,900Active2 beds 2 baths1,545 sq. ft.
$229,900Active2 beds 2 baths1,545 sq. ft.4320 NW 61st Terrace, Oklahoma City, OK 73112
MLS# 1198120Listed by: RE/MAX PREFERRED - New
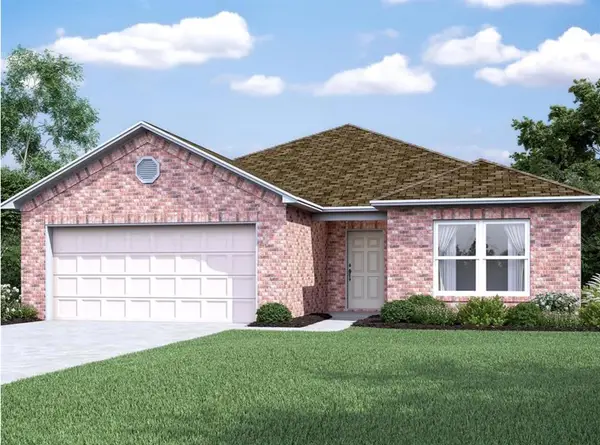 $253,450Active4 beds 2 baths1,840 sq. ft.
$253,450Active4 beds 2 baths1,840 sq. ft.10000 SW 38th Street, Mustang, OK 73064
MLS# 1198122Listed by: COPPER CREEK REAL ESTATE - New
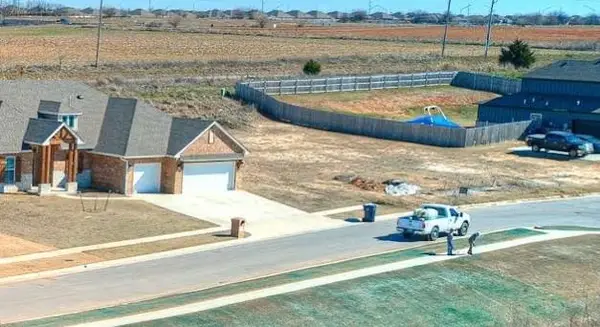 $85,500Active0.5 Acres
$85,500Active0.5 Acres9540 Sultans Water Way, Yukon, OK 73099
MLS# 1198127Listed by: EIGHTH AND MAIN - New
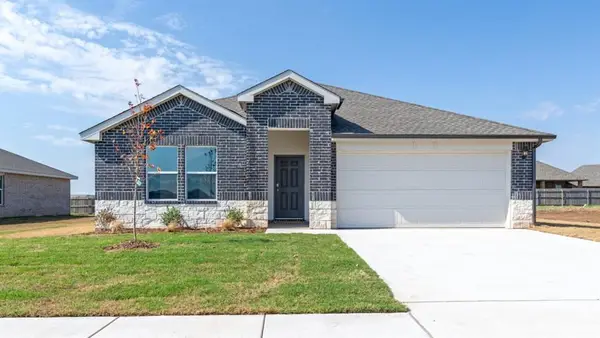 $329,990Active4 beds 2 baths1,796 sq. ft.
$329,990Active4 beds 2 baths1,796 sq. ft.431 Red Oak Lane, Piedmont, OK 73078
MLS# 1198129Listed by: D.R HORTON REALTY OF OK LLC - New
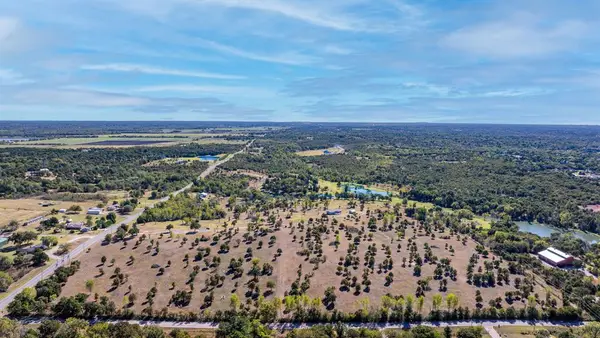 $2,750,000Active40 Acres
$2,750,000Active40 Acres0000 N Midwest Boulevard, Jones, OK 73049
MLS# 1197278Listed by: ACCESS REAL ESTATE LLC - New
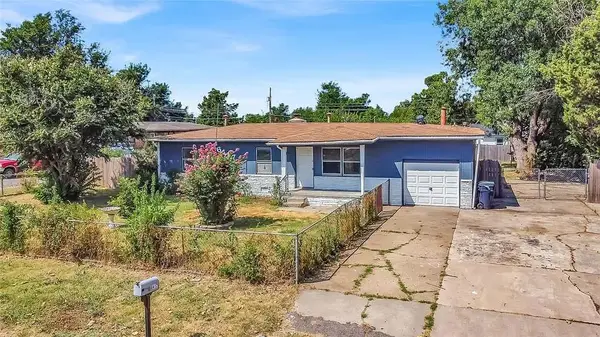 $220,000Active5 beds 2 baths1,896 sq. ft.
$220,000Active5 beds 2 baths1,896 sq. ft.6417 S Drexel Place, Oklahoma City, OK 73159
MLS# 1197747Listed by: LRE REALTY LLC - New
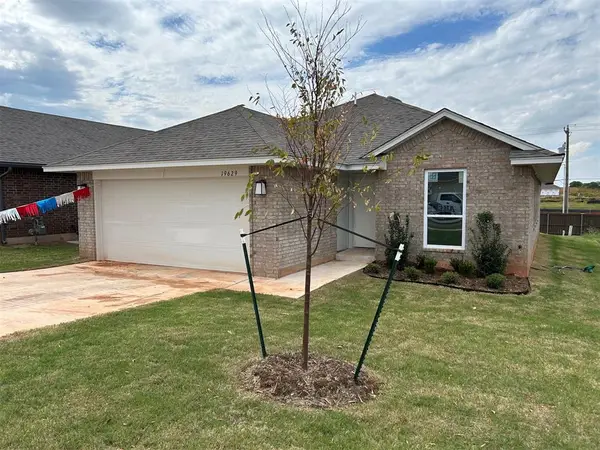 $289,990Active3 beds 2 baths1,491 sq. ft.
$289,990Active3 beds 2 baths1,491 sq. ft.19629 Canning Road, Edmond, OK 73012
MLS# 1197987Listed by: CENTRAL OK REAL ESTATE GROUP - New
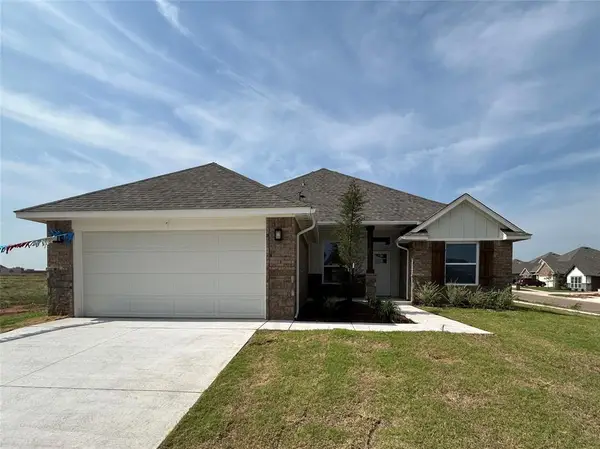 $304,900Active3 beds 2 baths1,722 sq. ft.
$304,900Active3 beds 2 baths1,722 sq. ft.12605 NW 137th Street, Piedmont, OK 73078
MLS# 1197996Listed by: CENTRAL OK REAL ESTATE GROUP - New
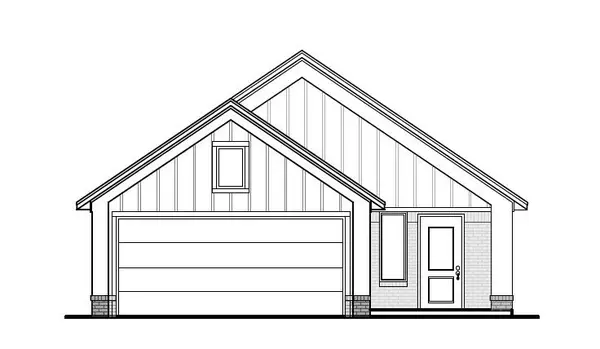 $274,500Active3 beds 2 baths1,261 sq. ft.
$274,500Active3 beds 2 baths1,261 sq. ft.1113 SW 139th Terrace, Oklahoma City, OK 73170
MLS# 1198013Listed by: CENTRAL OK REAL ESTATE GROUP
