6509 NE 101st Street, Oklahoma City, OK 73151
Local realty services provided by:ERA Courtyard Real Estate
Listed by: matthew neill
Office: keller williams central ok ed
MLS#:1171380
Source:OK_OKC
6509 NE 101st Street,Oklahoma City, OK 73151
$784,500
- 3 Beds
- 4 Baths
- 3,796 sq. ft.
- Single family
- Active
Price summary
- Price:$784,500
- Price per sq. ft.:$206.66
About this home
Come see this elegant, one-of-a-kind home designed by Brent Gibson and built by Jim Greene with Oak Leaf Homes in Heights II at Oakdale Valley! Expansive mature lot with port cochere in front and with large patio, trees and open yard in the back. So many amazing custom features that delight! Beautiful gourmet kitchen that opens into cozy eating area and large den with stone fireplace. Large executive office with built-in shelves and desk. Huge walk-in pantry near the mudroom. All bedrooms have en-suite full bathrooms. Third bedroom has bonus living area attached to it for privacy! Master closet has an extra room for crafting/storage. Built-ins galore for functional design and ample storage. Brand new HVAC unit (6/25) for upstairs area. New carpet in living area/den (7/25) and upstairs living area/bedroom. Tornado shelter in the garage and pre-wired for a generator. The single-car garage has natural gas available for a ceiling mounted heater. 10-zone Rainbird programmable irrigation system to keep yard looking lush. Neighborhood has scenic pond with walking trail, clubhouse with full kitchen, workout center, pool, and playgrounds. Oakdale elementary and middle school district and Edmond Memorial High School.
Contact an agent
Home facts
- Year built:2009
- Listing ID #:1171380
- Added:225 day(s) ago
- Updated:January 08, 2026 at 01:33 PM
Rooms and interior
- Bedrooms:3
- Total bathrooms:4
- Full bathrooms:3
- Half bathrooms:1
- Living area:3,796 sq. ft.
Heating and cooling
- Cooling:Central Electric
- Heating:Central Gas
Structure and exterior
- Roof:Architecural Shingle
- Year built:2009
- Building area:3,796 sq. ft.
- Lot area:0.48 Acres
Schools
- High school:N/A
- Middle school:Oakdale Public School
- Elementary school:Oakdale Public School
Utilities
- Water:Public
Finances and disclosures
- Price:$784,500
- Price per sq. ft.:$206.66
New listings near 6509 NE 101st Street
- New
 $539,900Active4 beds 4 baths2,913 sq. ft.
$539,900Active4 beds 4 baths2,913 sq. ft.15104 Jasper Court, Edmond, OK 73013
MLS# 1208683Listed by: SALT REAL ESTATE INC - New
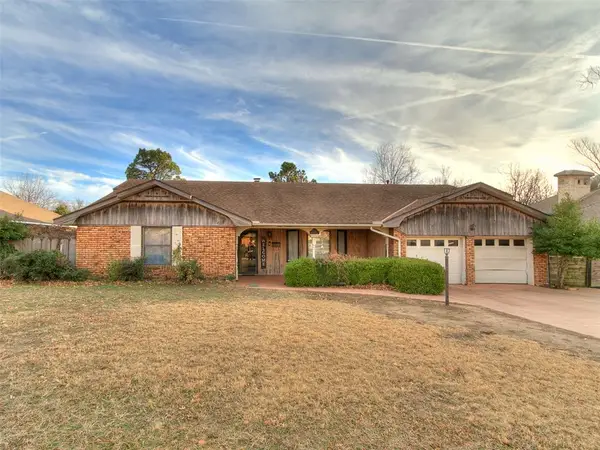 $270,000Active4 beds 3 baths2,196 sq. ft.
$270,000Active4 beds 3 baths2,196 sq. ft.4508 NW 32nd Place, Oklahoma City, OK 73122
MLS# 1208645Listed by: EXP REALTY, LLC - New
 $380,000Active3 beds 3 baths2,102 sq. ft.
$380,000Active3 beds 3 baths2,102 sq. ft.3925 NW 166th Terrace, Edmond, OK 73012
MLS# 1208673Listed by: LIME REALTY - New
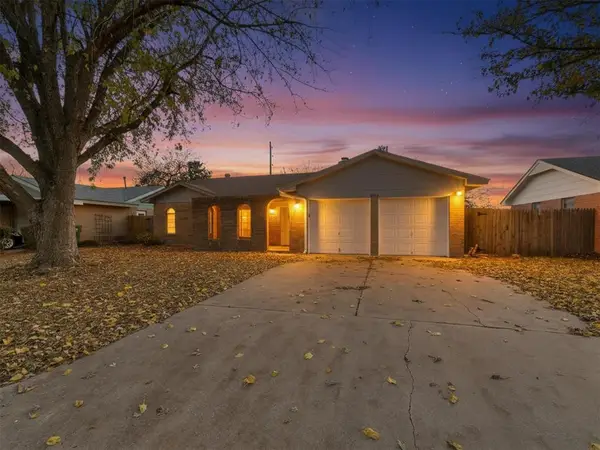 $215,000Active3 beds 2 baths1,300 sq. ft.
$215,000Active3 beds 2 baths1,300 sq. ft.2808 SW 88th Street, Oklahoma City, OK 73159
MLS# 1208675Listed by: LIME REALTY - New
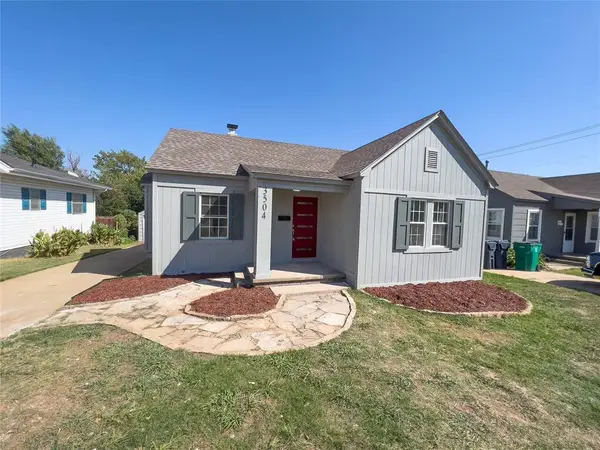 $190,000Active3 beds 2 baths1,008 sq. ft.
$190,000Active3 beds 2 baths1,008 sq. ft.3504 N Westmont Street, Oklahoma City, OK 73118
MLS# 1207857Listed by: LIME REALTY - New
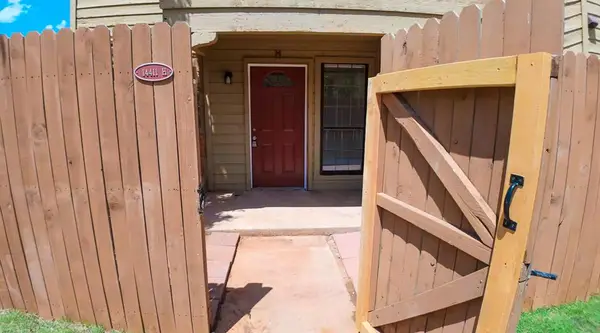 $190,000Active2 beds 3 baths1,210 sq. ft.
$190,000Active2 beds 3 baths1,210 sq. ft.14411 N Pennsylvania Avenue #10H, Oklahoma City, OK 73134
MLS# 1207865Listed by: LIME REALTY - New
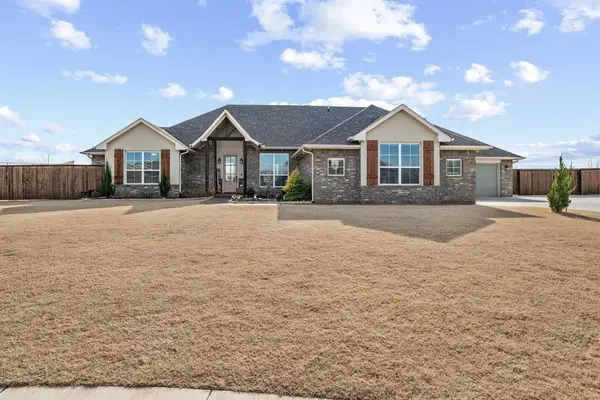 $465,000Active4 beds 3 baths2,445 sq. ft.
$465,000Active4 beds 3 baths2,445 sq. ft.9416 SW 48th Terrace, Oklahoma City, OK 73179
MLS# 1208430Listed by: KELLER WILLIAMS CENTRAL OK ED - New
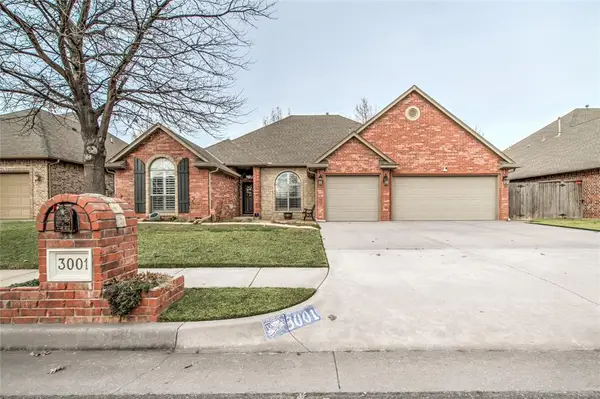 $385,000Active3 beds 2 baths2,063 sq. ft.
$385,000Active3 beds 2 baths2,063 sq. ft.3001 SW 137th Street, Oklahoma City, OK 73170
MLS# 1208611Listed by: NORTHMAN GROUP - New
 $335,000Active3 beds 2 baths1,874 sq. ft.
$335,000Active3 beds 2 baths1,874 sq. ft.2381 NW 191st Court, Edmond, OK 73012
MLS# 1208658Listed by: HOMESTEAD + CO - New
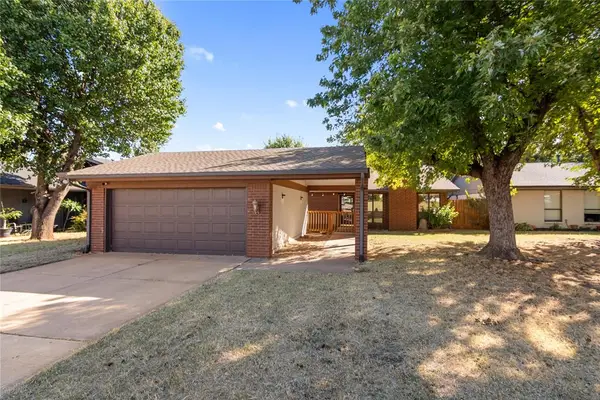 Listed by ERA$227,000Active3 beds 2 baths1,616 sq. ft.
Listed by ERA$227,000Active3 beds 2 baths1,616 sq. ft.12424 Fox Run Drive, Oklahoma City, OK 73142
MLS# 1208661Listed by: ERA COURTYARD REAL ESTATE
