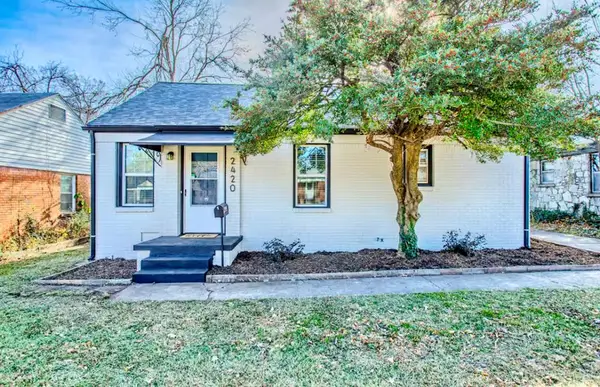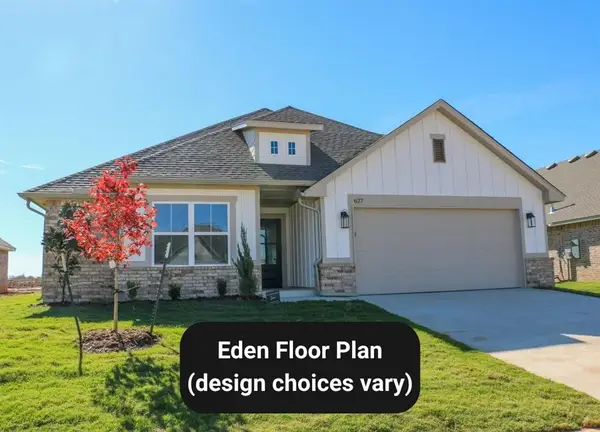6509 NW 145th Street, Oklahoma City, OK 73142
Local realty services provided by:ERA Courtyard Real Estate
Listed by: julia brown, ashley smith
Office: gable & grace group
MLS#:1168888
Source:OK_OKC
6509 NW 145th Street,Oklahoma City, OK 73142
$439,850
- 3 Beds
- 3 Baths
- 2,175 sq. ft.
- Single family
- Active
Upcoming open houses
- Tue, Nov 2502:30 pm - 04:00 pm
- Mon, Dec 0801:30 pm - 04:00 pm
Price summary
- Price:$439,850
- Price per sq. ft.:$202.23
About this home
***$20,000 Use as You Choose!***
Sleek, Stylish, and Full of Light – Contemporary Living in Deer Brook. Welcome to your brand new home in Deer Brook, where contemporary design meets everyday comfort. This thoughtfully designed home offers an open-concept layout that flows effortlessly from room to room, filled with natural light and modern touches throughout. Step inside and feel instantly at home in the spacious living area, where a cozy fireplace anchors the space—perfect for relaxed evenings or entertaining guests. The open kitchen and living space are designed to connect seamlessly, making daily life both easy and elegant. We provided several different looks for you to choose from when it comes to choosing your design. A convenient half bath and a dedicated office space add both function and flexibility to the layout. Enjoy smart, energy-conscious living with energy-efficient windows, a digital thermostat that you can control from your phone, and Ring doorbell —bringing comfort and control to your fingertips. With a three-car garage and plenty of storage throughout the home, there's room for everything you need. Step outside to your spacious backyard, ideal for gatherings, playtime, or peaceful moments under the sky. The covered patio offers a perfect spot to relax and unwind. Located in the highly desirable Deer Brook community, you’ll enjoy access to playgrounds, a sparkling community pool, and wide-open green spaces—creating a lifestyle that’s active, connected, and family-friendly. Modern design, smart features, and a welcoming community—this is more than a home.
Contact an agent
Home facts
- Year built:2024
- Listing ID #:1168888
- Added:350 day(s) ago
- Updated:November 18, 2025 at 04:09 AM
Rooms and interior
- Bedrooms:3
- Total bathrooms:3
- Full bathrooms:2
- Half bathrooms:1
- Living area:2,175 sq. ft.
Heating and cooling
- Cooling:Central Electric
- Heating:Central Gas
Structure and exterior
- Roof:Composition
- Year built:2024
- Building area:2,175 sq. ft.
- Lot area:0.17 Acres
Schools
- High school:Deer Creek HS
- Middle school:Deer Creek Intermediate School
- Elementary school:Spring Creek ES
Utilities
- Water:Public
Finances and disclosures
- Price:$439,850
- Price per sq. ft.:$202.23
New listings near 6509 NW 145th Street
- New
 $749,000Active2 beds 2 baths1,902 sq. ft.
$749,000Active2 beds 2 baths1,902 sq. ft.5710 N Miller Avenue, Oklahoma City, OK 73112
MLS# 1199970Listed by: ENGEL & VOELKERS OKLAHOMA CITY - New
 $770,000Active4 beds 4 baths2,587 sq. ft.
$770,000Active4 beds 4 baths2,587 sq. ft.1127 NW 56th Street #B, Oklahoma City, OK 73118
MLS# 1201638Listed by: SAGE SOTHEBY'S REALTY - New
 $365,000Active5 beds 3 baths2,700 sq. ft.
$365,000Active5 beds 3 baths2,700 sq. ft.1905 NW 20th Street, Oklahoma City, OK 73106
MLS# 1201938Listed by: LIME REALTY - New
 $185,000Active5 beds 2 baths1,842 sq. ft.
$185,000Active5 beds 2 baths1,842 sq. ft.3009 SW 55th Street, Oklahoma City, OK 73119
MLS# 1201912Listed by: COPPER CREEK REAL ESTATE - New
 $437,340Active4 beds 3 baths2,250 sq. ft.
$437,340Active4 beds 3 baths2,250 sq. ft.11513 NW 134th Terrace, Piedmont, OK 73078
MLS# 1201914Listed by: PREMIUM PROP, LLC - New
 $447,340Active4 beds 3 baths2,350 sq. ft.
$447,340Active4 beds 3 baths2,350 sq. ft.11521 NW 134th Terrace, Piedmont, OK 73078
MLS# 1201921Listed by: PREMIUM PROP, LLC - New
 $378,290Active4 beds 2 baths1,800 sq. ft.
$378,290Active4 beds 2 baths1,800 sq. ft.11525 NW 134th Terrace, Piedmont, OK 73078
MLS# 1201929Listed by: PREMIUM PROP, LLC - New
 $394,900Active36 beds 2 baths2,529 sq. ft.
$394,900Active36 beds 2 baths2,529 sq. ft.2420 NW 31st Street, Oklahoma City, OK 73112
MLS# 1201766Listed by: CHAMBERLAIN REALTY LLC - New
 $324,900Active3 beds 2 baths1,677 sq. ft.
$324,900Active3 beds 2 baths1,677 sq. ft.12513 Dolce Vita Drive, Oklahoma City, OK 73099
MLS# 1201889Listed by: HAMILWOOD REAL ESTATE - New
 $583,790Active5 beds 4 baths3,285 sq. ft.
$583,790Active5 beds 4 baths3,285 sq. ft.11524 NW 134th Terrace, Piedmont, OK 73078
MLS# 1201891Listed by: PREMIUM PROP, LLC
