6517 SE 87th Street, Oklahoma City, OK 73135
Local realty services provided by:ERA Courtyard Real Estate


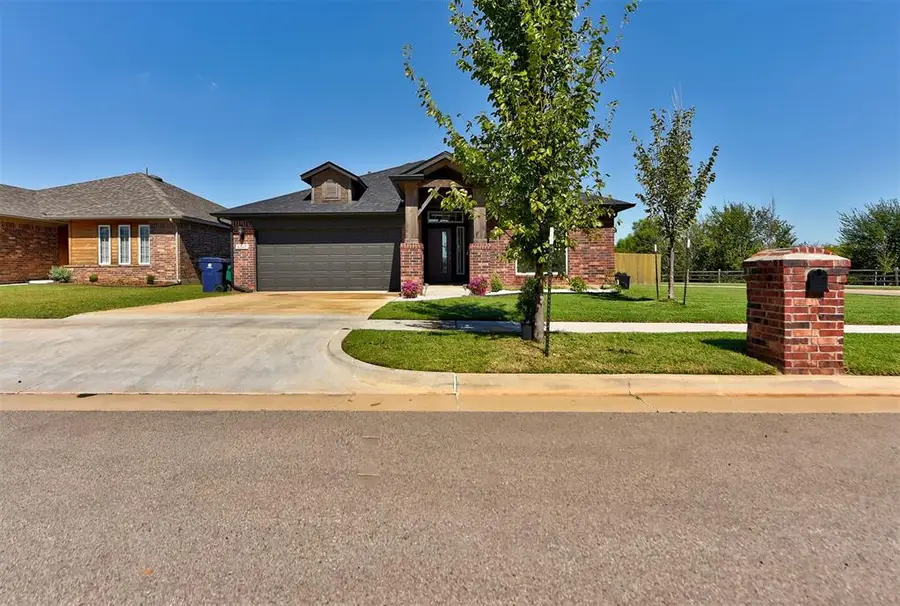
Listed by:cristal escobar
Office:escobar realty
MLS#:1186875
Source:OK_OKC
6517 SE 87th Street,Oklahoma City, OK 73135
$299,000
- 4 Beds
- 2 Baths
- 1,809 sq. ft.
- Single family
- Active
Price summary
- Price:$299,000
- Price per sq. ft.:$165.28
About this home
Say hello to your dream home! This stunning newer build offers over 1,800 sq ft with 4 spacious bedrooms (or 3 bedrooms plus a study), 2 modern bathrooms with dual vanities and a 2 car garage—perfectly designed for both comfort and style. The popular Jefferson Plan showcases thoughtful upgrades, soaring ceilings, and luxury tile flooring throughout. Features a desirable split master layout, providing privacy with the primary suite separated from the other bedrooms.
The open-concept layout is filled with natural light and luxury tile flooring, combining functionality and elegance. At the heart of the home, the kitchen offers quartz countertops, a versatile peninsula, stainless steel appliances, ample storage, and a walk-in pantry—perfect for daily living and hosting with ease.
Proudly positioned on a larger corner lot, this home stands out with curb appeal and extra space. The extended concrete patio—perfect for relaxing evenings, BBQs, or entertaining guests. Enjoy direct scenic pond views in a serene, quiet neighborhood at the end of a dead end street. Located in the highly sought-after Moore School District. Community amenities include a pond, fishing dock, splash pad, and playground—perfect for outdoor relaxation and fun. With quick access to I-240, I-35, Tinker Air Force Base, Moore Warren Theater, etc. Short commute to Lake Stanley Draper (great for hiking, kayaking, fishing, and biking), where every day feels like a retreat.
Additional perks include a 10-year structural builder warranty for peace of mind. Tax Assessor records show 2021, but the home was actually completed in 2022 (appraisal in February of same year). The seller invested a full year into building custom “ideal” home—now it’s your chance to make it yours to combine quality, location & lifestyle in one beautiful complete package! ***Ask for Virtual Link to see it more detailed***
Contact an agent
Home facts
- Year built:2022
- Listing Id #:1186875
- Added:1 day(s) ago
- Updated:August 21, 2025 at 04:04 PM
Rooms and interior
- Bedrooms:4
- Total bathrooms:2
- Full bathrooms:2
- Living area:1,809 sq. ft.
Heating and cooling
- Cooling:Central Electric
- Heating:Central Gas
Structure and exterior
- Roof:Composition
- Year built:2022
- Building area:1,809 sq. ft.
- Lot area:0.19 Acres
Schools
- High school:Moore HS
- Middle school:Highland East JHS
- Elementary school:Sooner ES
Utilities
- Water:Public
Finances and disclosures
- Price:$299,000
- Price per sq. ft.:$165.28
New listings near 6517 SE 87th Street
- New
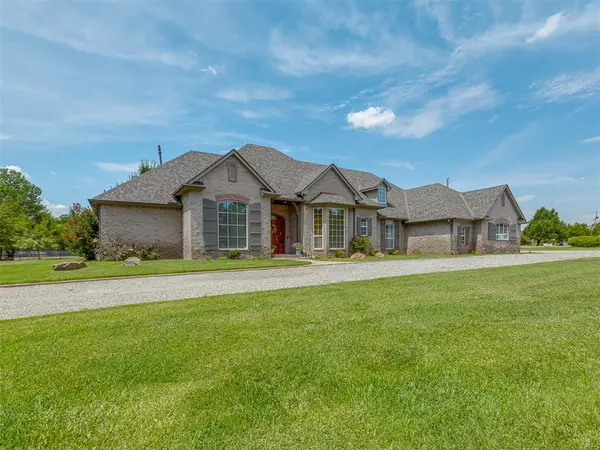 $580,000Active4 beds 3 baths3,458 sq. ft.
$580,000Active4 beds 3 baths3,458 sq. ft.15301 Lakeshore Drive, Piedmont, OK 73078
MLS# 1185225Listed by: PR AGENCY, LLC - New
 $360,000Active4 beds 2 baths2,171 sq. ft.
$360,000Active4 beds 2 baths2,171 sq. ft.2320 NW 151st Street, Edmond, OK 73013
MLS# 1185855Listed by: RE/MAX PREFERRED - New
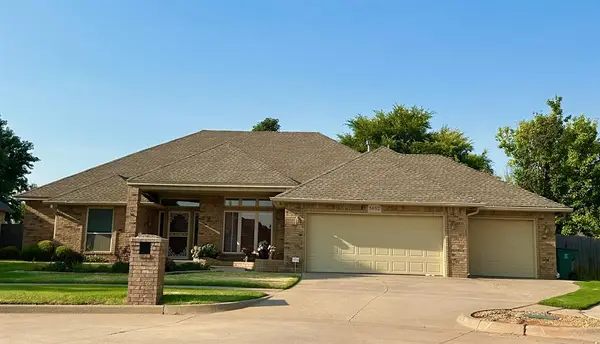 $365,000Active4 beds 3 baths2,445 sq. ft.
$365,000Active4 beds 3 baths2,445 sq. ft.5652 NW 103rd Street, Oklahoma City, OK 73162
MLS# 1185889Listed by: CHINOWTH & COHEN - Open Sun, 2 to 4pmNew
 $365,000Active4 beds 3 baths2,210 sq. ft.
$365,000Active4 beds 3 baths2,210 sq. ft.2333 NW 153rd Street, Edmond, OK 73013
MLS# 1186519Listed by: MCGRAW REALTORS (BO) - New
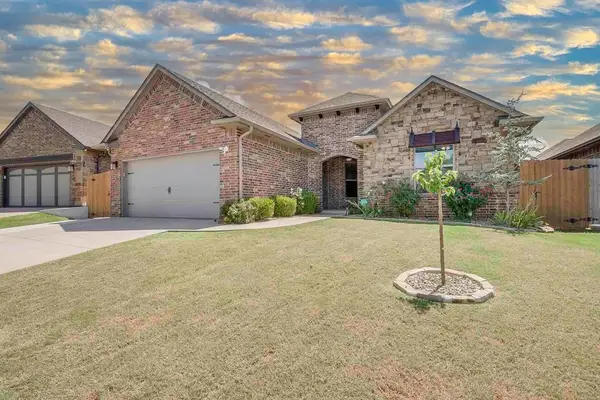 $333,500Active3 beds 2 baths1,716 sq. ft.
$333,500Active3 beds 2 baths1,716 sq. ft.928 NW 191st Street, Edmond, OK 73012
MLS# 1186671Listed by: KELLER WILLIAMS REALTY ELITE - New
 $219,900Active3 beds 2 baths1,573 sq. ft.
$219,900Active3 beds 2 baths1,573 sq. ft.10340 Exter Avenue, Yukon, OK 73099
MLS# 1186897Listed by: WISE OAK REALTY LLC - New
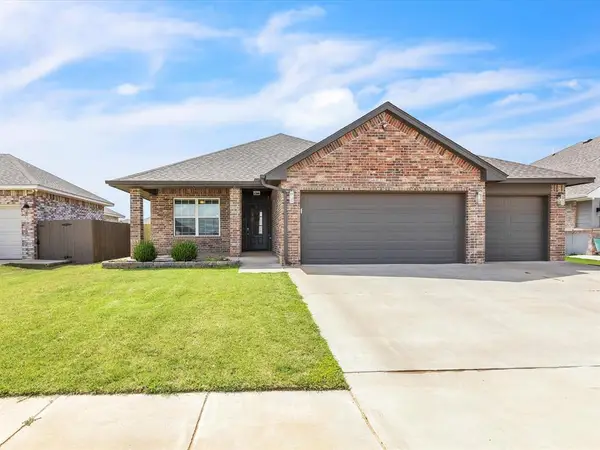 $300,000Active4 beds 2 baths2,379 sq. ft.
$300,000Active4 beds 2 baths2,379 sq. ft.3509 Sawtooth Ridge Drive, Yukon, OK 73099
MLS# 1186902Listed by: ELLUM REALTY FIRM - New
 $199,000Active3 beds 2 baths1,384 sq. ft.
$199,000Active3 beds 2 baths1,384 sq. ft.833 NW 118th Street, Oklahoma City, OK 73114
MLS# 1186913Listed by: SALT REAL ESTATE INC - New
 $279,990Active4 beds 2 baths1,614 sq. ft.
$279,990Active4 beds 2 baths1,614 sq. ft.2613 Kathleens Crossing, Yukon, OK 73099
MLS# 1186952Listed by: D.R HORTON REALTY OF OK LLC

