6540 S Donna Lane, Oklahoma City, OK 73150
Local realty services provided by:ERA Courtyard Real Estate
Listed by: chance daggs
Office: ok flat fee realty
MLS#:1175577
Source:OK_OKC
6540 S Donna Lane,Oklahoma City, OK 73150
$949,000
- 5 Beds
- 6 Baths
- 6,973 sq. ft.
- Single family
- Active
Price summary
- Price:$949,000
- Price per sq. ft.:$136.1
About this home
Back on the market at no fault of the home or seller and with a new roof and gutters. If you are looking for a home that has it all, this is it! Starting outside you will see a grove of tall pine trees in the front yard, fishing pond, abundant wildlife, including deer, horse pasture, 60x40 shop building with horse stalls, electricity, and plumbing for a bathroom. There is an in-ground swimming pool and large patio with plenty of entertaining space. Inside the home you have all the amenities you could ever need. The 4 main bedrooms all have their own ensuite bathroom and walk-in closet, three air conditioning units with separate zones, water softener, whole house vacuum system, new Bosch and Kitchen Aid appliances, large sunroom with a gas log fireplace, stunning views, water feature, and 2 stories of windows. Also, a recording studio with a connecting producer’s room, wet bar with space for a beverage fridge, wood-burning fireplace in the living room, large basement that can be used as storm shelter, steam sauna, two staircases for easy access, built-in storage benches in bedrooms, dumbwaiter, laundry chute, foldout ironing board, clothes drying closet with drain and moisture extraction fan. Many updates were done over the last 2 years including: new flooring through most of home, new cabinets in kitchen, Dining room, living room and master bath, new plumbing fixtures in showers, heat and A/C Overhaul 2024, new tankless hot water heater 2023, whole home interior paint in 2023. There is plenty of room for horses, chickens, and gardens. This home is in an ideal location in the city but you will feel like you are in the country.
Contact an agent
Home facts
- Year built:1991
- Listing ID #:1175577
- Added:243 day(s) ago
- Updated:February 15, 2026 at 01:41 PM
Rooms and interior
- Bedrooms:5
- Total bathrooms:6
- Full bathrooms:4
- Half bathrooms:2
- Living area:6,973 sq. ft.
Heating and cooling
- Cooling:Central Electric
- Heating:Central Gas
Structure and exterior
- Roof:Composition
- Year built:1991
- Building area:6,973 sq. ft.
- Lot area:4.81 Acres
Schools
- High school:Carl Albert HS
- Middle school:Carl Albert MS
- Elementary school:Barnes ES
Utilities
- Water:Private Well Available
- Sewer:Septic Tank
Finances and disclosures
- Price:$949,000
- Price per sq. ft.:$136.1
New listings near 6540 S Donna Lane
- New
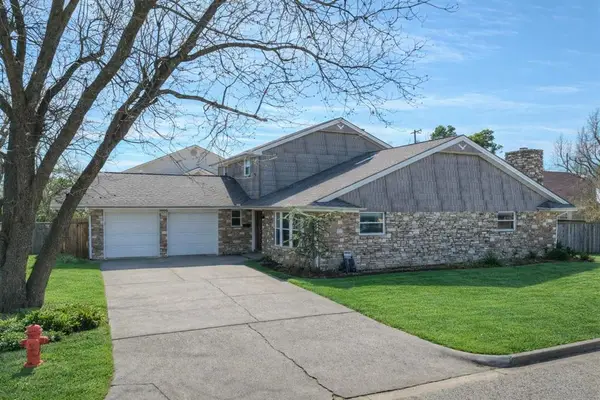 $250,000Active5 beds 2 baths2,265 sq. ft.
$250,000Active5 beds 2 baths2,265 sq. ft.5000 NW 61st Street, Oklahoma City, OK 73122
MLS# 1211460Listed by: SALT REAL ESTATE INC - New
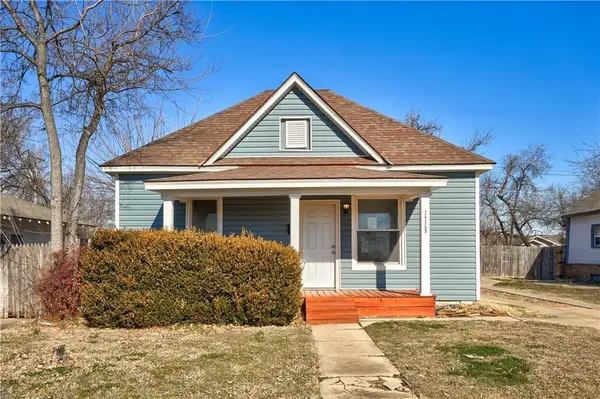 $244,900Active3 beds 2 baths1,400 sq. ft.
$244,900Active3 beds 2 baths1,400 sq. ft.1715 NW 21st Street, Oklahoma City, OK 73106
MLS# 1214435Listed by: ACCESS REAL ESTATE LLC - New
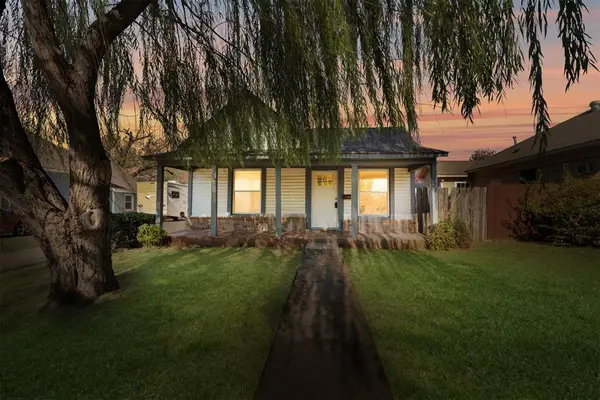 $219,900Active3 beds 2 baths1,142 sq. ft.
$219,900Active3 beds 2 baths1,142 sq. ft.1709 NW 21st Street, Oklahoma City, OK 73106
MLS# 1214436Listed by: ACCESS REAL ESTATE LLC - New
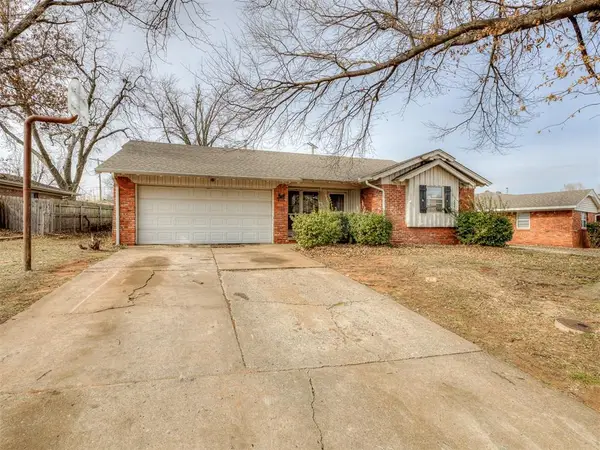 $204,900Active3 beds 2 baths1,730 sq. ft.
$204,900Active3 beds 2 baths1,730 sq. ft.3001 Belaire Drive, Oklahoma City, OK 73110
MLS# 1214245Listed by: SALT REAL ESTATE INC - New
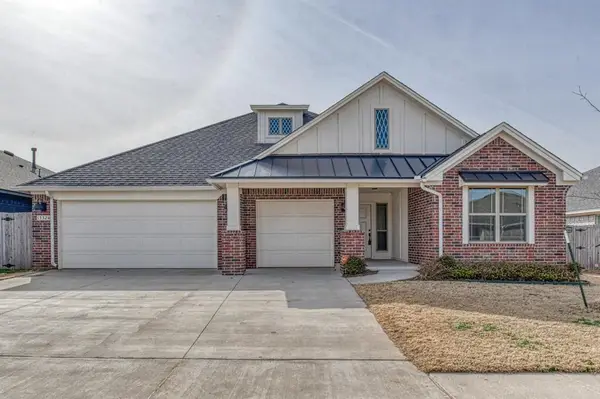 $354,900Active3 beds 2 baths1,907 sq. ft.
$354,900Active3 beds 2 baths1,907 sq. ft.13324 SW 8th Street, Yukon, OK 73099
MLS# 1213005Listed by: STERLING REAL ESTATE - New
 $289,990Active4 beds 2 baths1,812 sq. ft.
$289,990Active4 beds 2 baths1,812 sq. ft.14101 Georgian Way, Yukon, OK 73099
MLS# 1213629Listed by: COPPER CREEK REAL ESTATE - New
 $839,000Active4 beds 5 baths3,917 sq. ft.
$839,000Active4 beds 5 baths3,917 sq. ft.9109 Via Del Vista, Oklahoma City, OK 73131
MLS# 1213957Listed by: BHGRE PARAMOUNT - New
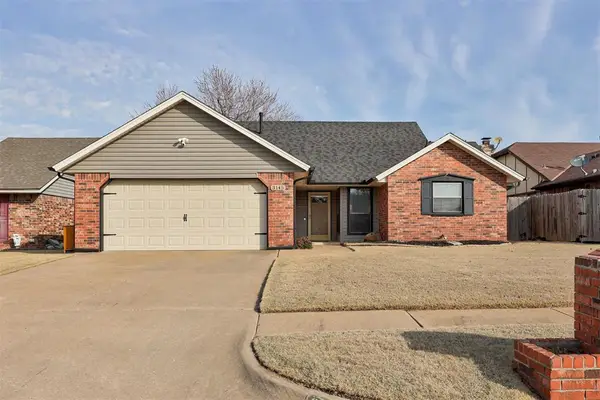 $240,000Active3 beds 2 baths1,540 sq. ft.
$240,000Active3 beds 2 baths1,540 sq. ft.3145 SW 100th Place, Oklahoma City, OK 73159
MLS# 1214328Listed by: FLOTILLA REAL ESTATE PARTNERS - New
 $674,900Active5 beds 3 baths2,974 sq. ft.
$674,900Active5 beds 3 baths2,974 sq. ft.9233 SW 90th Street, Mustang, OK 73064
MLS# 1214390Listed by: 1ST UNITED OKLA, REALTORS - New
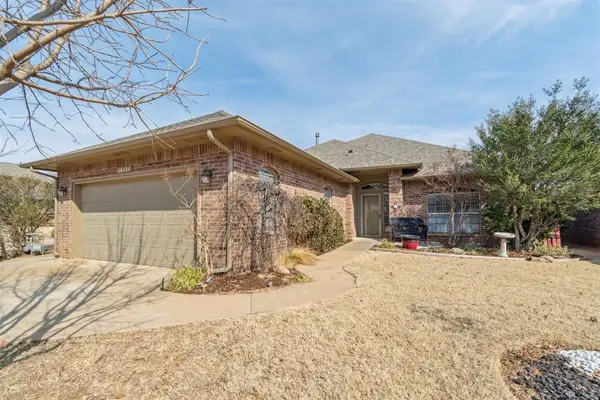 $325,000Active3 beds 3 baths2,241 sq. ft.
$325,000Active3 beds 3 baths2,241 sq. ft.16144 Silverado Drive, Edmond, OK 73013
MLS# 1214412Listed by: KELLER WILLIAMS CENTRAL OK ED

