6604 NW 146th Street, Oklahoma City, OK 73142
Local realty services provided by:ERA Courtyard Real Estate
Listed by: jenny burns
Office: keller williams central ok ed
MLS#:1193369
Source:OK_OKC
6604 NW 146th Street,Oklahoma City, OK 73142
$479,900
- 3 Beds
- 3 Baths
- 2,203 sq. ft.
- Single family
- Active
Price summary
- Price:$479,900
- Price per sq. ft.:$217.84
About this home
90 days to completion on this new construction home in the desirable Deer Brook community, located within Deer Creek Schools and offering access to a neighborhood pool and clubhouse! This thoughtfully designed home features a functional split layout with an open-concept floor plan, 3 bedrooms plus a versatile study, 2.1 bathrooms, and a spacious 3-car garage. With 2203 square feet, it showcases high-end finishes including quartz countertops, custom cabinetry, large pantry, designer ceilings and light fixtures, and stainless Whirlpool appliances. The primary suite connects to the laundry room. Convenient mudroom at garage entry. Ideally situated just minutes from the Kilpatrick Turnpike, Mercy Hospital, and a wide variety of dining, shopping, and entertainment options in both Edmond and Oklahoma City. Don’t miss the opportunity to see this beautiful home—schedule your showing today!
Contact an agent
Home facts
- Year built:2025
- Listing ID #:1193369
- Added:100 day(s) ago
- Updated:January 07, 2026 at 01:42 PM
Rooms and interior
- Bedrooms:3
- Total bathrooms:3
- Full bathrooms:2
- Half bathrooms:1
- Living area:2,203 sq. ft.
Heating and cooling
- Cooling:Central Electric
- Heating:Central Gas
Structure and exterior
- Roof:Composition
- Year built:2025
- Building area:2,203 sq. ft.
- Lot area:0.2 Acres
Schools
- High school:Deer Creek HS
- Middle school:Deer Creek MS
- Elementary school:Deer Creek ES
Finances and disclosures
- Price:$479,900
- Price per sq. ft.:$217.84
New listings near 6604 NW 146th Street
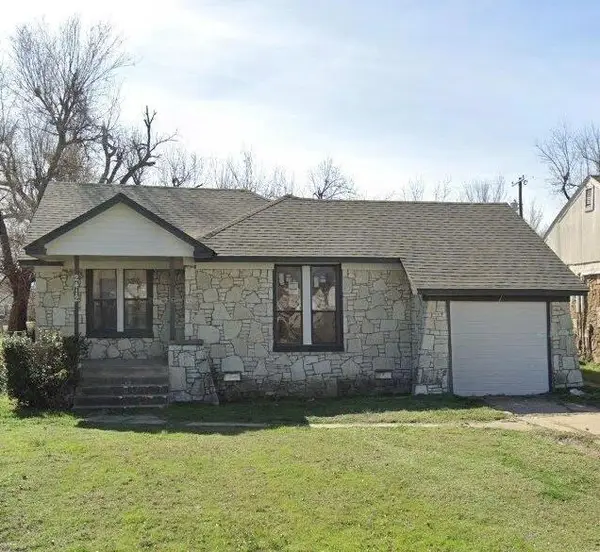 $165,000Pending3 beds 2 baths1,262 sq. ft.
$165,000Pending3 beds 2 baths1,262 sq. ft.2412 E Madison Street, Oklahoma City, OK 73111
MLS# 1207933Listed by: KELLER WILLIAMS REALTY ELITE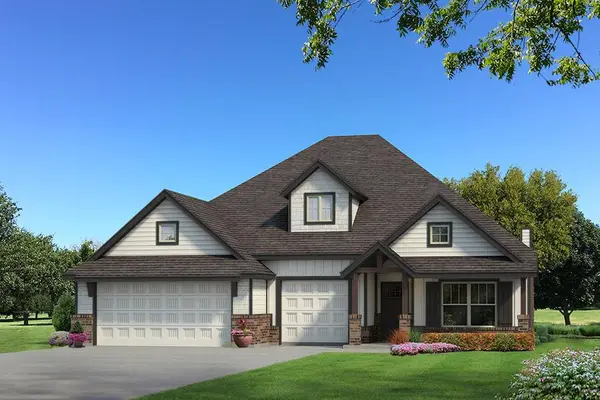 $446,840Pending4 beds 3 baths2,450 sq. ft.
$446,840Pending4 beds 3 baths2,450 sq. ft.9213 NW 86th Terrace, Yukon, OK 73099
MLS# 1208050Listed by: PREMIUM PROP, LLC- New
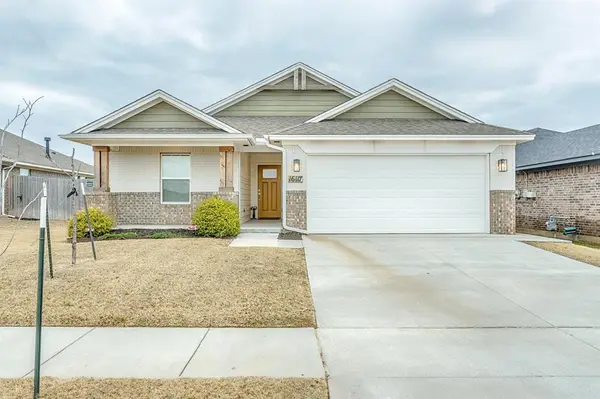 $259,900Active3 beds 2 baths1,158 sq. ft.
$259,900Active3 beds 2 baths1,158 sq. ft.16117 Drywater Drive, Oklahoma City, OK 73170
MLS# 1206806Listed by: RE/MAX FIRST - New
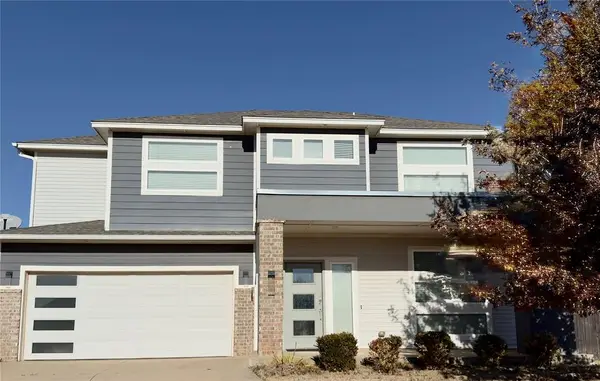 $438,000Active4 beds 3 baths2,610 sq. ft.
$438,000Active4 beds 3 baths2,610 sq. ft.605 NW 179th Circle, Edmond, OK 73012
MLS# 1206935Listed by: GOLD TREE REALTORS LLC - New
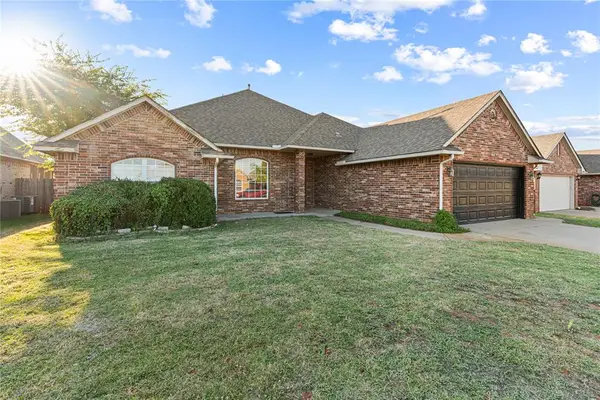 $349,900Active6 beds 3 baths2,873 sq. ft.
$349,900Active6 beds 3 baths2,873 sq. ft.13921 Korbyn Drive, Yukon, OK 73099
MLS# 1207580Listed by: SALT REAL ESTATE INC - New
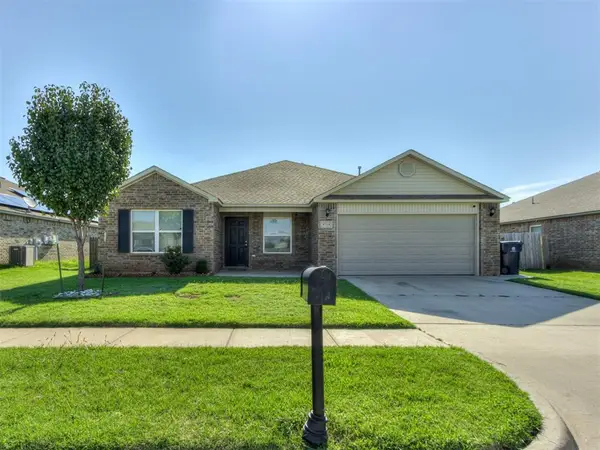 $260,000Active4 beds 2 baths1,713 sq. ft.
$260,000Active4 beds 2 baths1,713 sq. ft.4724 Fieldstone Drive, Oklahoma City, OK 73179
MLS# 1207689Listed by: GAME CHANGER REAL ESTATE - New
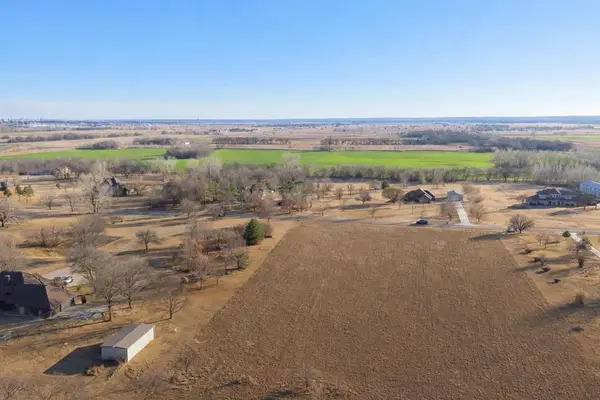 $375,000Active5 Acres
$375,000Active5 Acres1111 S Mclaughlin Drives, Oklahoma City, OK 73170
MLS# 1207935Listed by: HAMILWOOD REAL ESTATE - New
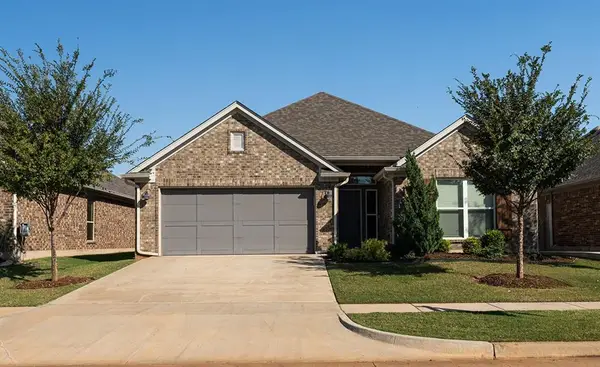 $285,000Active3 beds 4 baths1,666 sq. ft.
$285,000Active3 beds 4 baths1,666 sq. ft.24 Carat Drive, Yukon, OK 73099
MLS# 1208006Listed by: RE/MAX PREFERRED - New
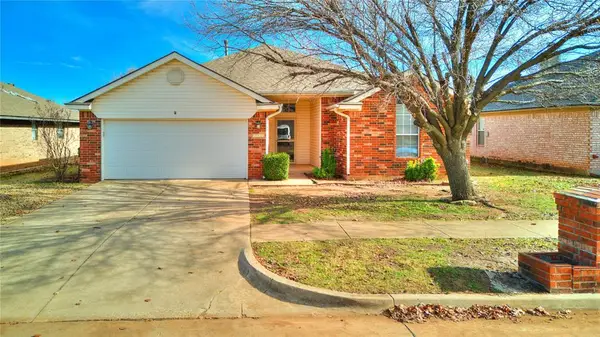 $234,900Active3 beds 2 baths1,489 sq. ft.
$234,900Active3 beds 2 baths1,489 sq. ft.16404 Osceola Trail, Edmond, OK 73013
MLS# 1208074Listed by: KELLER WILLIAMS CENTRAL OK ED - New
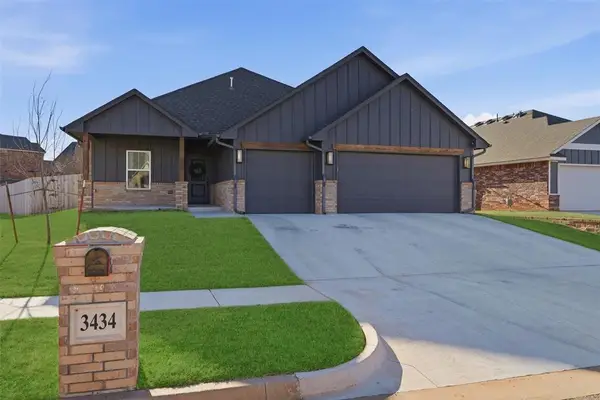 $334,500Active3 beds 2 baths1,753 sq. ft.
$334,500Active3 beds 2 baths1,753 sq. ft.3434 NW 178th Terrace, Edmond, OK 73012
MLS# 1208139Listed by: MCGRAW REALTORS (BO)
