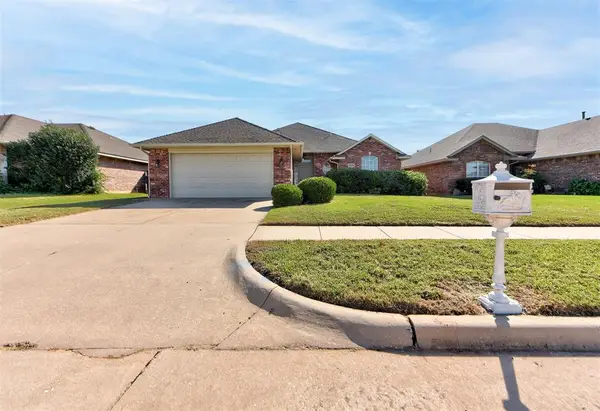6620 Whitehall Drive, Oklahoma City, OK 73132
Local realty services provided by:ERA Courtyard Real Estate
Listed by:shannon l wildman
Office:nine north real estate
MLS#:1161398
Source:OK_OKC
6620 Whitehall Drive,Oklahoma City, OK 73132
$293,500
- 4 Beds
- 2 Baths
- 2,516 sq. ft.
- Single family
- Pending
Price summary
- Price:$293,500
- Price per sq. ft.:$116.65
About this home
End-of-Summer Rock Knoll Retreat with Show-Stopping Sunroom & Backyard Built for Celebrating!
Soak up the last golden days of summer in this joy-filled, light-drenched 4-bedroom, 2.5-bath gem in sought-after Rock Knoll! Bursting with charm and thoughtful updates, this home was made for memory-making—inside and out.
Step into a space that feels like sunshine. The chef-inspired kitchen shines with sleek granite counters, a gas range, plenty of cabinetry, and a sparkling new dishwasher—ready for everything from pancake mornings before school starts to late-night pizza parties. Choose the formal dining room for special gatherings or the cheerful breakfast nook for everyday moments.
The crown jewel? A spectacular sunroom that beams with natural light and year-round good vibes. Curl up with a book, host a game night, or sip a chilled drink while watching the summer sunset—it’s the kind of space that makes every day feel a little brighter.
The oversized laundry room doubles as bonus space for hobbies, homework, or a tucked-away office, with built-ins to keep life running smoothly.
Out back, summer fun continues with a massive wraparound deck—perfect for one last backyard bash before the season changes. Grill out, toast s’mores, or relax under the trees in your private, shaded yard.
When the summer heat calls? You’re just a short stroll to the community pool and tennis courts—your built-in staycation all season long.
And with top-rated schools, shopping, dining, and everything you love just minutes away, this isn’t just a house—it’s a lifestyle that feels like summer, no matter the season.
Stylish. Spacious. So full of life. Make this Rock Knoll retreat your end-of-summer dream come true.
Contact an agent
Home facts
- Year built:1976
- Listing ID #:1161398
- Added:184 day(s) ago
- Updated:September 27, 2025 at 07:29 AM
Rooms and interior
- Bedrooms:4
- Total bathrooms:2
- Full bathrooms:2
- Living area:2,516 sq. ft.
Heating and cooling
- Cooling:Central Electric
- Heating:Central Electric
Structure and exterior
- Roof:Composition
- Year built:1976
- Building area:2,516 sq. ft.
- Lot area:0.13 Acres
Schools
- High school:Putnam City North HS
- Middle school:Hefner MS
- Elementary school:Wiley Post ES
Finances and disclosures
- Price:$293,500
- Price per sq. ft.:$116.65
New listings near 6620 Whitehall Drive
- New
 $269,900Active3 beds 2 baths1,514 sq. ft.
$269,900Active3 beds 2 baths1,514 sq. ft.9433 NW 91st Street, Yukon, OK 73099
MLS# 1193029Listed by: RE/MAX ENERGY REAL ESTATE - New
 $254,000Active3 beds 2 baths1,501 sq. ft.
$254,000Active3 beds 2 baths1,501 sq. ft.2828 NW 184th Terrace, Edmond, OK 73012
MLS# 1193470Listed by: REALTY EXPERTS, INC - New
 $299,900Active3 beds 2 baths1,950 sq. ft.
$299,900Active3 beds 2 baths1,950 sq. ft.7604 Sandlewood Drive, Oklahoma City, OK 73132
MLS# 1192566Listed by: LRE REALTY LLC - New
 $250,000Active4 beds 4 baths1,600 sq. ft.
$250,000Active4 beds 4 baths1,600 sq. ft.2940 NW 30th Street, Oklahoma City, OK 73112
MLS# 1193121Listed by: EXP REALTY LLC BO - New
 $255,000Active3 beds 2 baths1,947 sq. ft.
$255,000Active3 beds 2 baths1,947 sq. ft.6601 NW 130th Street, Oklahoma City, OK 73142
MLS# 1193467Listed by: BRIX REALTY - New
 $259,990Active3 beds 3 baths1,712 sq. ft.
$259,990Active3 beds 3 baths1,712 sq. ft.6428 N Harvard Avenue, Oklahoma City, OK 73132
MLS# 1193457Listed by: COPPER CREEK REAL ESTATE  $204,999Pending3 beds 3 baths1,480 sq. ft.
$204,999Pending3 beds 3 baths1,480 sq. ft.3302 NW 149th Street, Oklahoma City, OK 73134
MLS# 1193451Listed by: COPPER CREEK REAL ESTATE- New
 $337,900Active4 beds 4 baths2,871 sq. ft.
$337,900Active4 beds 4 baths2,871 sq. ft.6413 S Dewey Avenue, Oklahoma City, OK 73139
MLS# 1192274Listed by: FORGE REALTY GROUP - New
 $375,000Active3 beds 3 baths2,480 sq. ft.
$375,000Active3 beds 3 baths2,480 sq. ft.11321 Fountain Boulevard, Oklahoma City, OK 73170
MLS# 1193161Listed by: WHITTINGTON REALTY - New
 $219,999Active3 beds 2 baths1,277 sq. ft.
$219,999Active3 beds 2 baths1,277 sq. ft.516 Glass Avenue, Yukon, OK 73099
MLS# 1193223Listed by: BHGRE THE PLATINUM COLLECTIVE
