6905 Bear Canyon Drive, Oklahoma City, OK 73162
Local realty services provided by:ERA Courtyard Real Estate
Listed by: brittany neumann
Office: dillard cies real estate
MLS#:1186835
Source:OK_OKC
6905 Bear Canyon Drive,Oklahoma City, OK 73162
$210,000
- 3 Beds
- 2 Baths
- 1,680 sq. ft.
- Single family
- Pending
Price summary
- Price:$210,000
- Price per sq. ft.:$125
About this home
This inviting three-bedroom, two-bath home offers plenty of character and space, starting with its welcoming curb appeal. Step inside to a spacious living room with soaring ceilings, exposed wood beams, and a striking floor-to-ceiling stacked brick fireplace. The open layout flows into the dining area with sliding glass doors leading to the backyard, and continues into a bright kitchen featuring stainless steel appliances and generous storage. Just beyond the kitchen, a flexible bonus room awaits—perfect as a sunroom, second dining space, or additional seating area. The laundry room doubles as a functional mudroom and even includes a built-in dog washing station, a unique and convenient touch for pet lovers. The primary suite features a walk-in closet and an en-suite bath with dual sinks and modern updates. Two additional bedrooms and a full guest bath complete the home. For peace of mind, the next owner will also enjoy the ability to connect a portable gas generator from the primary closet, providing electricity during unexpected power outages. With its charming features and thoughtful layout, this home is move-in ready yet also offers opportunity for simple updates to truly make it your own.
Contact an agent
Home facts
- Year built:1978
- Listing ID #:1186835
- Added:138 day(s) ago
- Updated:January 07, 2026 at 08:54 AM
Rooms and interior
- Bedrooms:3
- Total bathrooms:2
- Full bathrooms:2
- Living area:1,680 sq. ft.
Heating and cooling
- Cooling:Central Electric
- Heating:Central Gas
Structure and exterior
- Roof:Composition
- Year built:1978
- Building area:1,680 sq. ft.
- Lot area:0.2 Acres
Schools
- High school:Putnam City North HS
- Middle school:Hefner MS
- Elementary school:Wiley Post ES
Utilities
- Water:Public
Finances and disclosures
- Price:$210,000
- Price per sq. ft.:$125
New listings near 6905 Bear Canyon Drive
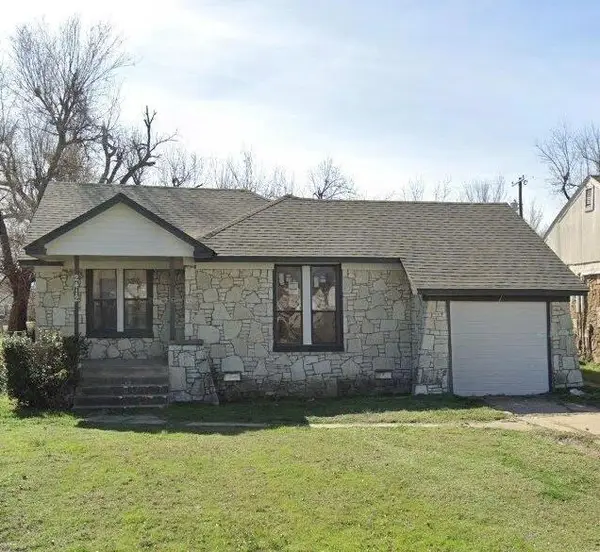 $165,000Pending3 beds 2 baths1,262 sq. ft.
$165,000Pending3 beds 2 baths1,262 sq. ft.2412 E Madison Street, Oklahoma City, OK 73111
MLS# 1207933Listed by: KELLER WILLIAMS REALTY ELITE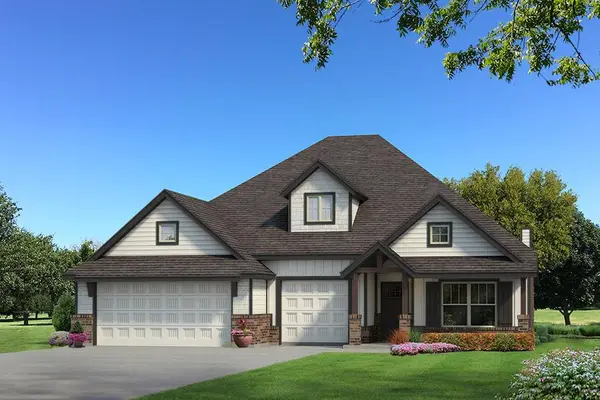 $446,840Pending4 beds 3 baths2,450 sq. ft.
$446,840Pending4 beds 3 baths2,450 sq. ft.9213 NW 86th Terrace, Yukon, OK 73099
MLS# 1208050Listed by: PREMIUM PROP, LLC- New
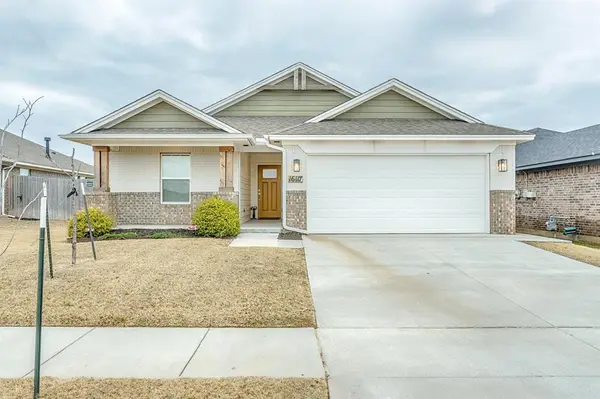 $259,900Active3 beds 2 baths1,158 sq. ft.
$259,900Active3 beds 2 baths1,158 sq. ft.16117 Drywater Drive, Oklahoma City, OK 73170
MLS# 1206806Listed by: RE/MAX FIRST - New
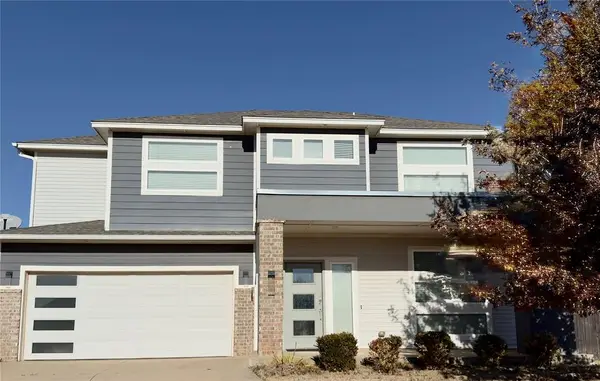 $438,000Active4 beds 3 baths2,610 sq. ft.
$438,000Active4 beds 3 baths2,610 sq. ft.605 NW 179th Circle, Edmond, OK 73012
MLS# 1206935Listed by: GOLD TREE REALTORS LLC - New
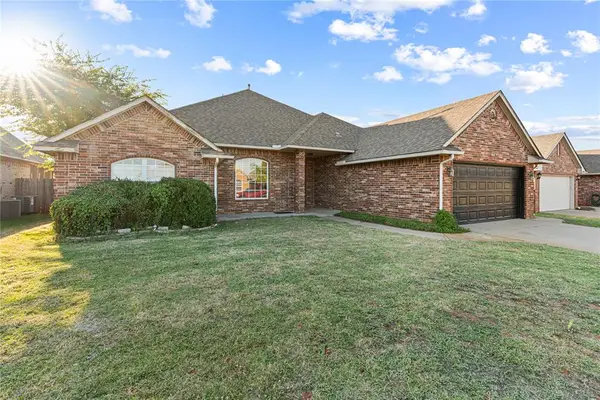 $349,900Active6 beds 3 baths2,873 sq. ft.
$349,900Active6 beds 3 baths2,873 sq. ft.13921 Korbyn Drive, Yukon, OK 73099
MLS# 1207580Listed by: SALT REAL ESTATE INC - New
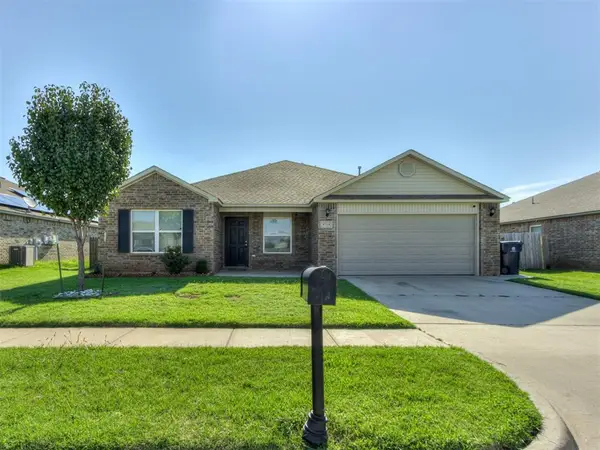 $260,000Active4 beds 2 baths1,713 sq. ft.
$260,000Active4 beds 2 baths1,713 sq. ft.4724 Fieldstone Drive, Oklahoma City, OK 73179
MLS# 1207689Listed by: GAME CHANGER REAL ESTATE - New
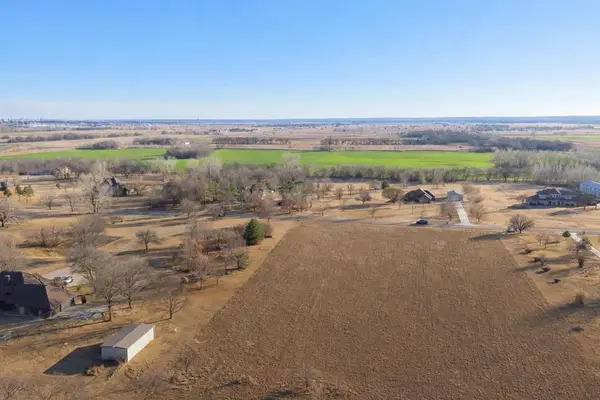 $375,000Active5 Acres
$375,000Active5 Acres1111 S Mclaughlin Drives, Oklahoma City, OK 73170
MLS# 1207935Listed by: HAMILWOOD REAL ESTATE - New
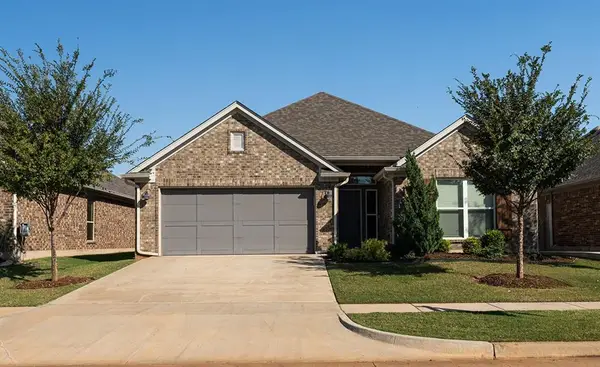 $285,000Active3 beds 4 baths1,666 sq. ft.
$285,000Active3 beds 4 baths1,666 sq. ft.24 Carat Drive, Yukon, OK 73099
MLS# 1208006Listed by: RE/MAX PREFERRED - New
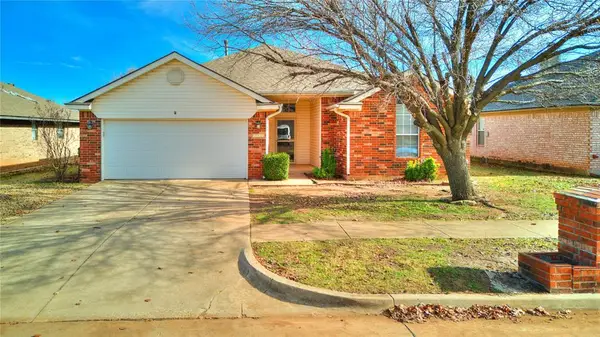 $234,900Active3 beds 2 baths1,489 sq. ft.
$234,900Active3 beds 2 baths1,489 sq. ft.16404 Osceola Trail, Edmond, OK 73013
MLS# 1208074Listed by: KELLER WILLIAMS CENTRAL OK ED - New
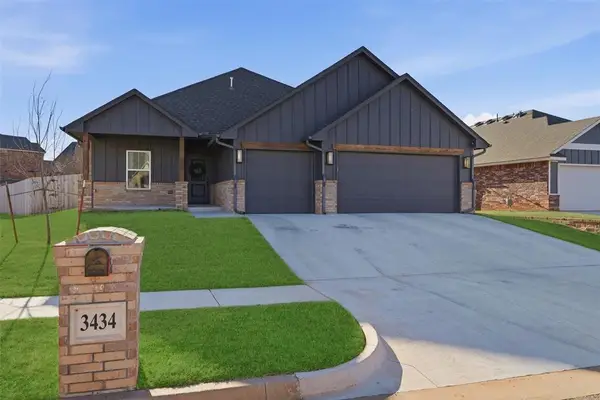 $334,500Active3 beds 2 baths1,753 sq. ft.
$334,500Active3 beds 2 baths1,753 sq. ft.3434 NW 178th Terrace, Edmond, OK 73012
MLS# 1208139Listed by: MCGRAW REALTORS (BO)
